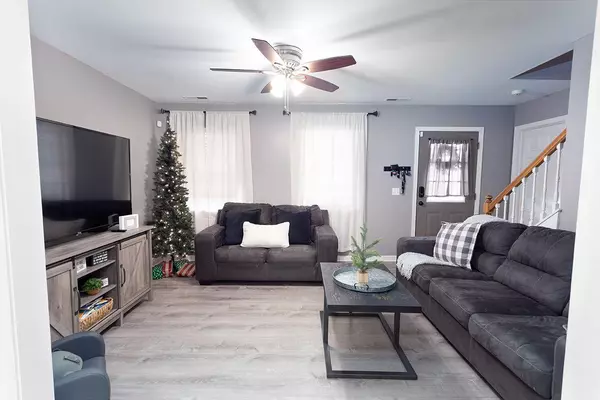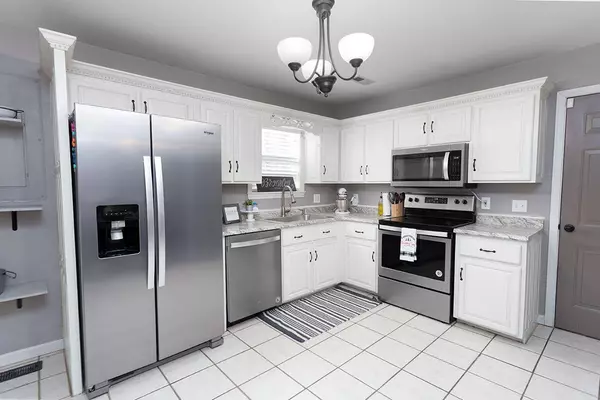$227,500
For more information regarding the value of a property, please contact us for a free consultation.
3 Beds
2 Baths
1,462 SqFt
SOLD DATE : 01/03/2022
Key Details
Sold Price $227,500
Property Type Single Family Home
Sub Type Single Family Residence
Listing Status Sold
Purchase Type For Sale
Square Footage 1,462 sqft
Price per Sqft $155
MLS Listing ID 1346834
Sold Date 01/03/22
Bedrooms 3
Full Baths 2
Originating Board Greater Chattanooga REALTORS®
Year Built 1998
Lot Size 0.480 Acres
Acres 0.48
Lot Dimensions 129x150x124x170
Property Description
This picture perfect home is a dollhouse! Your friends and family will be greeted by the southern charm of a rocking chair front porch. Then, everyone will enter and enjoy the open floor plan that is ideal for entertaining. The kitchen boasts plenty of cabinetry, and also offers an extra nook for a coffee bar or small work station. The owner's suite is on the main level that provides convenient one level living and also allows extra privacy for guests. Upstairs there are two bedrooms, with a bonus room that could be a playroom, office, or extra storage. In addition, the back yard is level, fenced and the patio is certain to be a space for bar-b-ques, or roasting smores curled up around a fire pit! This home is on an oversized lot (.48 acre) , is minutes from shopping, close to the interstate, and is rural development eligible! Do not miss your chance to see this gorgeous home and gift yourself the best present!
Location
State TN
County Bradley
Area 0.48
Rooms
Basement Crawl Space
Interior
Interior Features Open Floorplan, Primary Downstairs, Tub/shower Combo
Heating Central, Electric
Cooling Central Air, Electric
Flooring Carpet, Vinyl
Fireplace No
Window Features Insulated Windows
Appliance Refrigerator, Microwave, Free-Standing Electric Range, Electric Water Heater, Dishwasher
Heat Source Central, Electric
Laundry Electric Dryer Hookup, Gas Dryer Hookup, Laundry Closet, Washer Hookup
Exterior
Garage Garage Door Opener
Garage Spaces 1.0
Garage Description Attached, Garage Door Opener
Utilities Available Cable Available, Electricity Available, Phone Available
Roof Type Shingle
Porch Deck, Patio, Porch, Porch - Covered
Total Parking Spaces 1
Garage Yes
Building
Lot Description Corner Lot, Level
Faces I-75 North, right off Exit 20, right on McGrady, Left on Dalton Pike, turn left on Golf Drive. Continue straight. Home is located on the corner of Hunt Road and Trewhitt Drive.
Story One and One Half
Foundation Block
Sewer Septic Tank
Water Public
Structure Type Vinyl Siding
Schools
Elementary Schools Waterville Elementary
Middle Schools Lake Forest Middle
High Schools Bradley Central High
Others
Senior Community No
Tax ID 074 126.01 000
Security Features Security System,Smoke Detector(s)
Acceptable Financing Cash, Conventional, FHA, USDA Loan, VA Loan, Owner May Carry
Listing Terms Cash, Conventional, FHA, USDA Loan, VA Loan, Owner May Carry
Read Less Info
Want to know what your home might be worth? Contact us for a FREE valuation!

Our team is ready to help you sell your home for the highest possible price ASAP
GET MORE INFORMATION

Agent | License ID: TN 338923 / GA 374620







