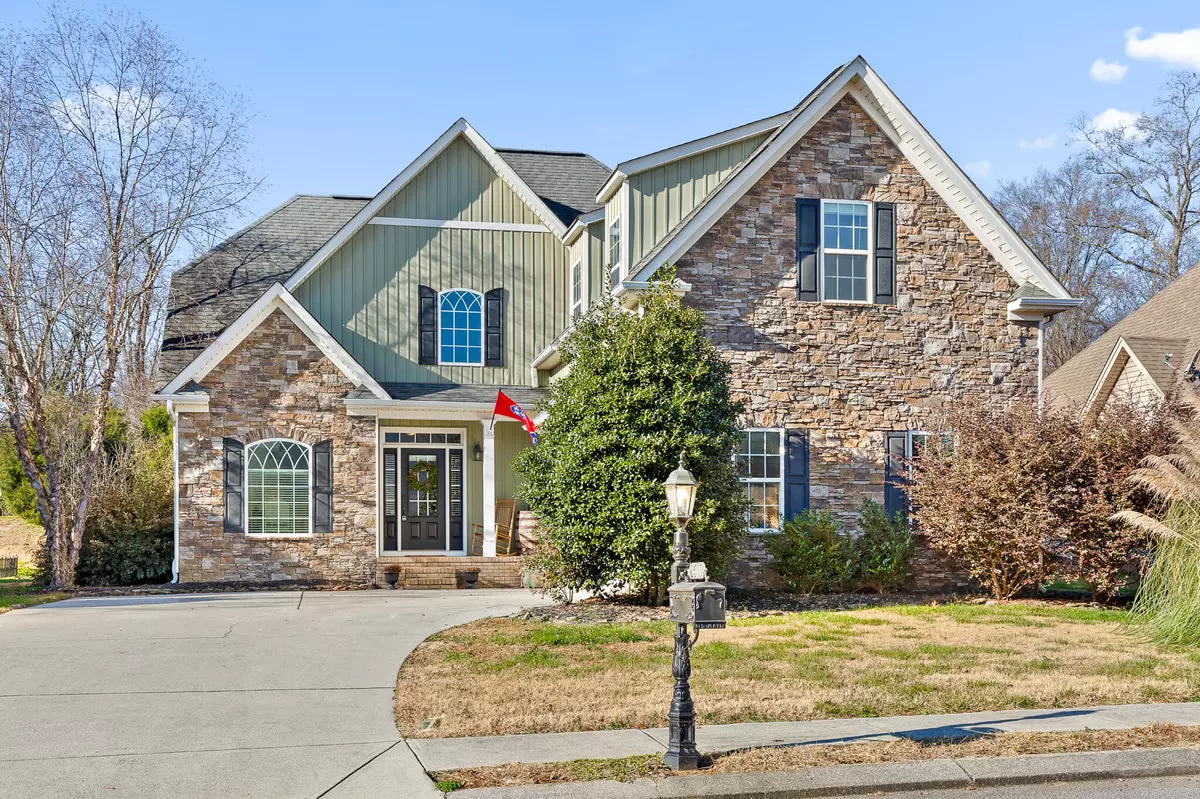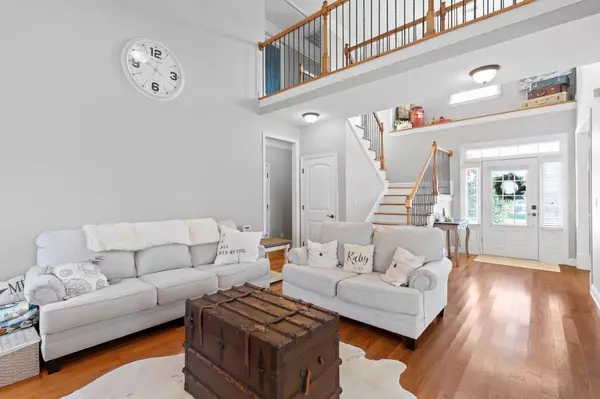$400,000
For more information regarding the value of a property, please contact us for a free consultation.
4 Beds
3 Baths
2,182 SqFt
SOLD DATE : 02/11/2022
Key Details
Sold Price $400,000
Property Type Single Family Home
Sub Type Single Family Residence
Listing Status Sold
Purchase Type For Sale
Square Footage 2,182 sqft
Price per Sqft $183
Subdivision Georgetown Landing
MLS Listing ID 1347193
Sold Date 02/11/22
Bedrooms 4
Full Baths 2
Half Baths 1
HOA Fees $20/ann
Originating Board Greater Chattanooga REALTORS®
Year Built 2007
Lot Dimensions 68x233.61
Property Description
Welcome to your new home in the highly sought after Georgetown Landing Subdivision! Drive up and be blown away by the outstanding curb appeal backgrounded by the beautiful landscape! Step inside and appreciate the soaring ceilings, beautiful wood floors and crown molding, with tons of natural light! The living room with cathedral ceilings and a larger than most fireplace will take your breath away! The perfect place to entertain or spend lazy afternoons with loved ones! Your expansive master bedroom has trey ceilings, oversized windows and a spa-like en suite bathroom! Meal preparation will be a breeze in your master chef worthy kitchen with granite countertops, custom cabinetry and a pantry for additional storage! Serve gourmet meals in your formal dining room with high ceilings and elegant wainscoting, or simple meals on the breakfast nook right by the kitchen, perfect for those busy mornings! Enjoy your morning coffee (or drink of choice) in the fully screened back porch complete with a television set so you can catch up with the morning news! The finest Cambridge square shopping and dining is a mere 7 minute drive from the home, and just a quick 15 minute drive to Harrison Bay State Park! To top it all off, your home is just 2 houses down from the neighborhood pool, complete with its own picnic area! Call and schedule your private viewing today before someone snatches this gem off the market!
Location
State TN
County Hamilton
Rooms
Basement None
Interior
Interior Features Breakfast Nook, Eat-in Kitchen, Primary Downstairs, Separate Dining Room, Separate Shower, Walk-In Closet(s), Whirlpool Tub
Heating Central, Electric
Cooling Central Air, Electric
Fireplaces Number 1
Fireplaces Type Gas Log, Living Room
Fireplace Yes
Appliance Refrigerator, Microwave, Disposal, Dishwasher
Heat Source Central, Electric
Exterior
Garage Spaces 2.0
Garage Description Attached
Utilities Available Cable Available, Electricity Available, Phone Available, Sewer Connected, Underground Utilities
Roof Type Shingle
Porch Deck, Patio
Total Parking Spaces 2
Garage Yes
Building
Faces Start by turning left to stay on Hamilton Place Blvd.Turn left onto Shallowford Rd.Merge onto I-75 N toward Knoxville.Take the US-11 N/US-64 E exit, EXIT 11, toward Ooltewah.Turn left onto Lee Hwy/US-64 W/US-11 S/TN-2. Continue to follow Lee Hwy.Turn right onto Hunter Rd.Hunter Rd becomes Mountain View Rd.Enter next roundabout and take the 2nd exit onto Ooltewah Georgetown Rd/County Hwy-1145.Turn left onto Gracie Mac Ln. The destination is on your left.
Story Two
Foundation Block
Water Public
Structure Type Other
Schools
Elementary Schools Ooltewah Elementary
Middle Schools Hunter Middle
High Schools Ooltewah
Others
Senior Community No
Tax ID 104g A 143
Acceptable Financing Cash, Conventional, FHA, VA Loan, Owner May Carry
Listing Terms Cash, Conventional, FHA, VA Loan, Owner May Carry
Read Less Info
Want to know what your home might be worth? Contact us for a FREE valuation!

Our team is ready to help you sell your home for the highest possible price ASAP
GET MORE INFORMATION

Agent | License ID: TN 338923 / GA 374620







