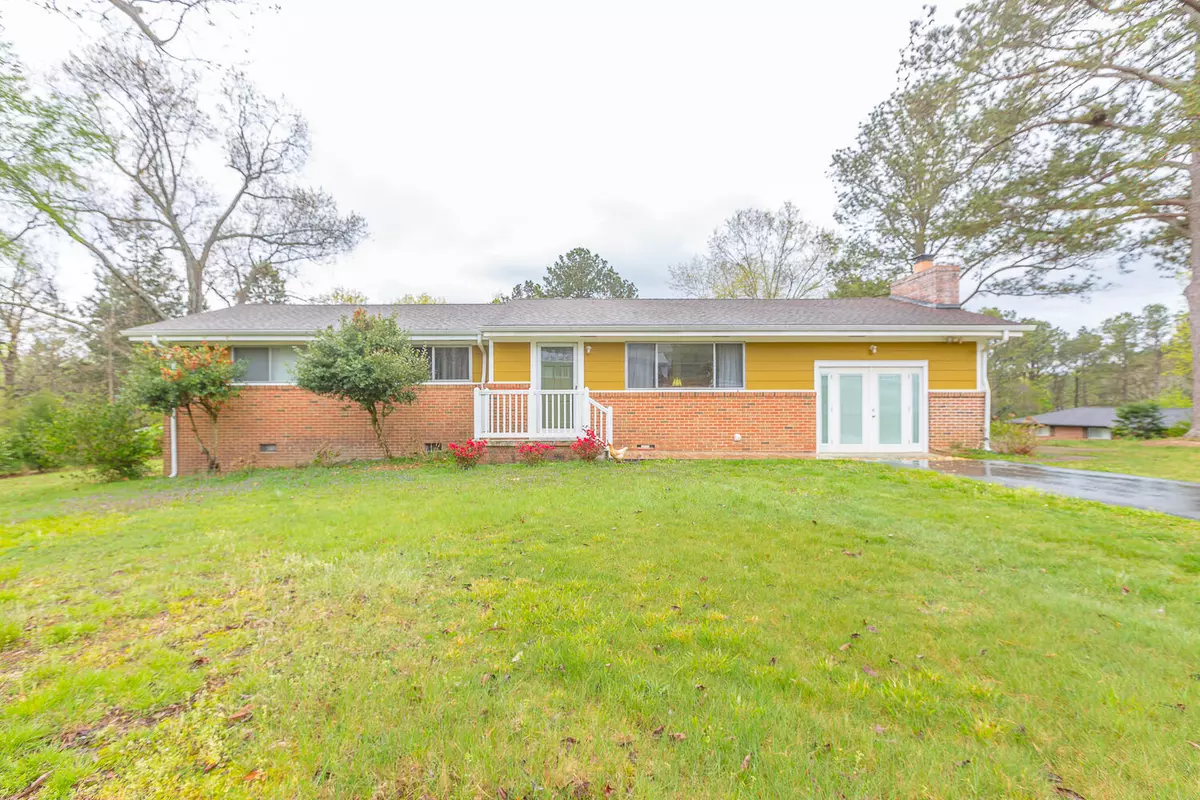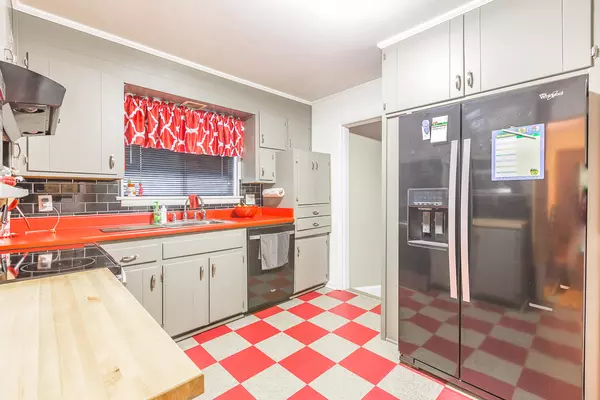$250,000
For more information regarding the value of a property, please contact us for a free consultation.
3 Beds
2 Baths
1,604 SqFt
SOLD DATE : 05/12/2022
Key Details
Sold Price $250,000
Property Type Single Family Home
Sub Type Single Family Residence
Listing Status Sold
Purchase Type For Sale
Square Footage 1,604 sqft
Price per Sqft $155
Subdivision Mountain View
MLS Listing ID 1353102
Sold Date 05/12/22
Bedrooms 3
Full Baths 2
Originating Board Greater Chattanooga REALTORS®
Year Built 1959
Lot Size 0.750 Acres
Acres 0.75
Lot Dimensions 150x200
Property Description
Welcome to Hilltop Drive. Plenty of space whether inside the home or outside. Home sits on .75 acre. Large corner lot with nice front and back yard with 30x32 Workshop with lean to for covered space. This home has been very well maintained and good upgrades.. (Roof, HVAC) Living room features nice space with hardwood flooring, Separate dining room complimented by lovely farmhouse kitchen with custom cabinets with plenty of storage and pantry space. Nice appliances- all will remain.
Bonus Room features gas fireplace with brick mantle. Nice Laundry room with added cabinets for extra storage. Bedrooms also feature hardwood floors. Master bedroom with Full bath to enjoy step in tiled shower. Enjoy the beauty of the mature landscaping. Small fenced area for pets. outbuilding & Playhouse
Location
State GA
County Walker
Area 0.75
Rooms
Basement Crawl Space
Interior
Interior Features Pantry, Separate Dining Room, Separate Shower, Tub/shower Combo
Heating Central, Electric, Propane
Cooling Central Air, Electric
Flooring Carpet, Hardwood, Tile, Vinyl
Fireplaces Number 1
Fireplaces Type Gas Log
Equipment Other
Fireplace Yes
Window Features Aluminum Frames
Appliance Refrigerator, Microwave, Free-Standing Electric Range, Electric Water Heater, Dishwasher
Heat Source Central, Electric, Propane
Laundry Electric Dryer Hookup, Gas Dryer Hookup, Laundry Room, Washer Hookup
Exterior
Garage Garage Faces Front
Garage Spaces 2.0
Garage Description Garage Faces Front
Utilities Available Cable Available, Electricity Available, Phone Available
Roof Type Shingle
Total Parking Spaces 2
Garage Yes
Building
Lot Description Corner Lot, Level, Split Possible
Faces Battlefield Pkwy to McFarland, Mission Ridge Rd past Food City to Right on hilltop, house on left.
Story One
Foundation Block
Sewer Septic Tank
Water Public
Additional Building Outbuilding
Structure Type Other
Schools
Elementary Schools Cherokee Ridge Elementary
Middle Schools Chattanooga Valley Middle
High Schools Ridgeland High School
Others
Senior Community No
Tax ID 0107 129
Acceptable Financing Cash, Conventional, FHA, VA Loan, Owner May Carry
Listing Terms Cash, Conventional, FHA, VA Loan, Owner May Carry
Read Less Info
Want to know what your home might be worth? Contact us for a FREE valuation!

Our team is ready to help you sell your home for the highest possible price ASAP
GET MORE INFORMATION

Agent | License ID: TN 338923 / GA 374620







