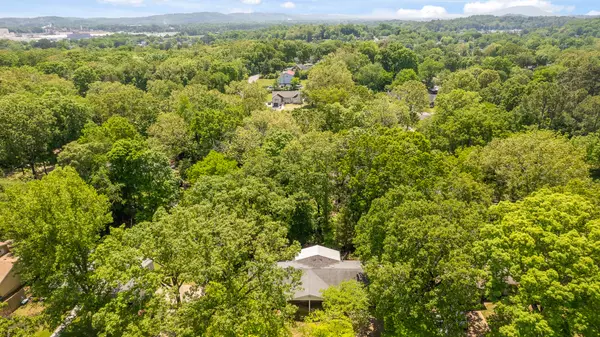$260,000
For more information regarding the value of a property, please contact us for a free consultation.
3 Beds
2 Baths
1,200 SqFt
SOLD DATE : 06/10/2022
Key Details
Sold Price $260,000
Property Type Single Family Home
Sub Type Single Family Residence
Listing Status Sold
Purchase Type For Sale
Square Footage 1,200 sqft
Price per Sqft $216
Subdivision Koblan Hills Rev
MLS Listing ID 1354387
Sold Date 06/10/22
Bedrooms 3
Full Baths 1
Half Baths 1
Originating Board Greater Chattanooga REALTORS®
Year Built 1962
Lot Dimensions 100X164.9
Property Description
All offers due by 12pm on Saturday 5/07/2022. Seller to respond by 5pm on 05/07/2022. Seller has the right to accept an offer sooner. On a quiet, tree-lined cul-de-sac you'll find this wonderful ranch that sits over an unfinished basement. The living areas and bedrooms just had their hardwood floors refinished making them fresh, beautiful and easy-to-care-for. The living room opens into the eat-in kitchen so conversations can easily flow and stainless appliances give the space a clean and modern touch. French doors lead out to an extra-large screened deck ready for sweet tea in the evening. The main level features a double garage and an extra storage garage is in back on the basement level - with convenient access from an alleyway easement. The good-sized yard has mature trees for shade in the summer and color in the fall. There are three bedrooms, a full hall bath with a tile surround in the tub and the master bedroom has an ensuite half bath. A laundry room is also found on the main level. You'll love the easy drive to Northgate Mall and all the shops and restaurants it offers as well as quick access to downtown and Hwy 153. Vinyl windows make upkeep less of a worry and the front porch swing is just waiting for you to come take a seat at your new home!
Location
State TN
County Hamilton
Rooms
Basement Unfinished
Interior
Interior Features Open Floorplan, Primary Downstairs, Tub/shower Combo
Heating Central, Electric
Cooling Central Air, Electric
Fireplace No
Appliance Refrigerator, Microwave, Free-Standing Electric Range, Dishwasher
Heat Source Central, Electric
Exterior
Parking Features Basement, Kitchen Level, Off Street
Garage Spaces 3.0
Garage Description Attached, Basement, Kitchen Level, Off Street
Utilities Available Cable Available, Electricity Available, Phone Available, Sewer Connected
Roof Type Shingle
Porch Deck, Patio, Porch, Porch - Covered, Porch - Screened
Total Parking Spaces 3
Garage Yes
Building
Faces Turn left to merge onto TN-153 N Merge onto TN-153 N Exit onto Hixson Pike Merge onto Hixson Pike Continue straight to stay on Hixson Pike Turn right onto Cloverdale Dr Turn left onto Cloverdale Loop Turn left onto Koblan Dr Destination will be on the right
Story One
Foundation Block
Water Public
Structure Type Brick,Other
Schools
Elementary Schools Dupont Elementary
Middle Schools Hixson Middle
High Schools Hixson High
Others
Senior Community No
Tax ID 109e J 026
Acceptable Financing Cash, Conventional, FHA, VA Loan, Owner May Carry
Listing Terms Cash, Conventional, FHA, VA Loan, Owner May Carry
Read Less Info
Want to know what your home might be worth? Contact us for a FREE valuation!

Our team is ready to help you sell your home for the highest possible price ASAP
GET MORE INFORMATION

Agent | License ID: TN 338923 / GA 374620







