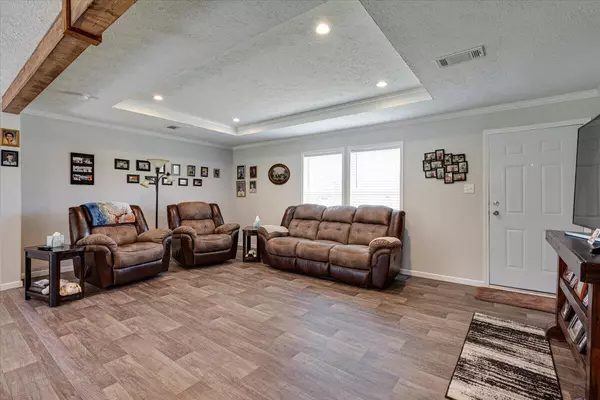$300,000
For more information regarding the value of a property, please contact us for a free consultation.
3 Beds
2 Baths
1,600 SqFt
SOLD DATE : 08/09/2022
Key Details
Sold Price $300,000
Property Type Single Family Home
Sub Type Single Family Residence
Listing Status Sold
Purchase Type For Sale
Square Footage 1,600 sqft
Price per Sqft $187
MLS Listing ID 1358105
Sold Date 08/09/22
Style Manufactured/Mobile
Bedrooms 3
Full Baths 2
Originating Board Greater Chattanooga REALTORS®
Lot Size 2.000 Acres
Acres 2.0
Lot Dimensions 413X215
Property Description
LOCATION, NEW BUILD, STUNNING! Welcome home! This 2022 home has everything you need, and more! Only 10 Minutes to downtown Dunlap where you will find all of your SHOPPING needs, RESTAURANTS, social ACTIVITIES, and more. As soon as you pull up you will notice the huge 2 acre private yard with a LARGE 30x30 DETACHED METAL SHOP with 12' walls and 10'x10' roll up doors!. As you enter the front door you are welcomed by LUXURY VINYL PLANK floors throughout and an OPEN FLOOR PLAN. Straight back on the left is a spacious gourmet Kitchen with tons of cabinets and LAUNDRY AREA. The kitchen features STAINLESS STEEL high end appliances. Out the back door is a large concrete COVERED PORCH with a grilling/entertaining area. To the left of the kitchen is the amazing spacious MASTER RETREAT with WALK-IN CLOSET. The master has an ENSUITE complemented with a huge double vanity, WALK-IN GLASS SHOWER, and a SOAKING TUB. Down the hall you have 2 spacious bedrooms and a large BONUS/ OFFICE/ DEN AREA. This home features a 2 car CARPORT and a PRIVATE FLAT 2 ACRE YARD where you have lots of room for relaxing and ENTERTAINING. Deer and wildlife frequently stop by to relax and enjoy the quiet atmosphere! It has been de-titled, requires 30 day post closing occupancy and NO restrictions! This is a home you must see in person! The pictures don't do it justice. At this price the home will not last long. Setup a private showing today!
Location
State TN
County Sequatchie
Area 2.0
Rooms
Basement Crawl Space, Full
Interior
Interior Features Breakfast Nook, Double Vanity, Eat-in Kitchen, En Suite, Open Floorplan, Pantry, Primary Downstairs, Separate Shower, Soaking Tub, Tub/shower Combo, Walk-In Closet(s)
Heating Central, Electric
Cooling Central Air, Electric
Flooring Carpet, Vinyl
Fireplace No
Window Features Insulated Windows,Vinyl Frames
Appliance Microwave, Free-Standing Electric Range, Electric Water Heater, Dishwasher
Heat Source Central, Electric
Laundry Electric Dryer Hookup, Gas Dryer Hookup, Laundry Room, Washer Hookup
Exterior
Garage Garage Faces Front, Kitchen Level, Off Street
Garage Spaces 3.0
Garage Description Garage Faces Front, Kitchen Level, Off Street
Utilities Available Cable Available, Electricity Available, Phone Available, Underground Utilities
View Mountain(s), Other
Roof Type Shingle
Porch Covered, Deck, Patio, Porch, Porch - Covered
Parking Type Garage Faces Front, Kitchen Level, Off Street
Total Parking Spaces 3
Garage Yes
Building
Lot Description Gentle Sloping, Level
Faces Follow US-27 N and TN-111 N to LEWIS CHAPEL RD. Take the exit JIMMY JOHNSON RD/ LEWIS CHAPEL RD, Turn RIGHT onto Harvey Rd. HOME IS ON YOUR LEFT
Story One
Foundation Block
Sewer Septic Tank
Water Public
Architectural Style Manufactured/Mobile
Additional Building Outbuilding
Structure Type Vinyl Siding
Schools
Elementary Schools Griffith Elementary School
Middle Schools Sequatchie Middle
High Schools Sequatchie High
Others
Senior Community No
Tax ID 057 017.20
Security Features Smoke Detector(s)
Acceptable Financing Cash, Conventional, FHA, USDA Loan, VA Loan, Owner May Carry
Listing Terms Cash, Conventional, FHA, USDA Loan, VA Loan, Owner May Carry
Read Less Info
Want to know what your home might be worth? Contact us for a FREE valuation!

Our team is ready to help you sell your home for the highest possible price ASAP
GET MORE INFORMATION

Agent | License ID: TN 338923 / GA 374620







