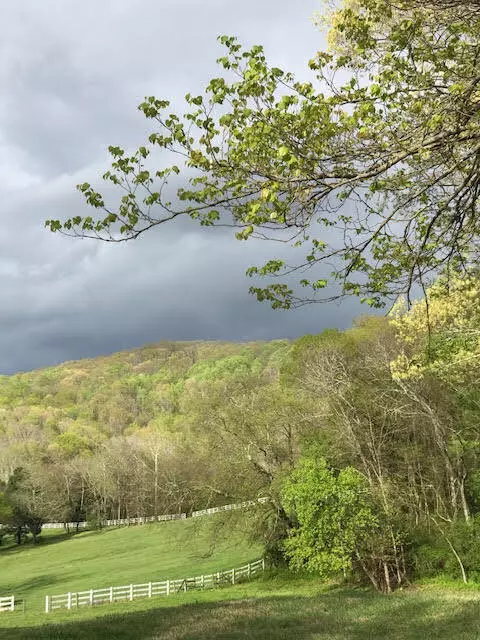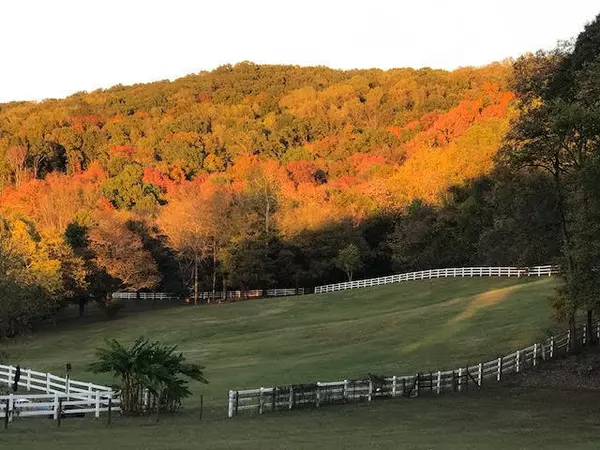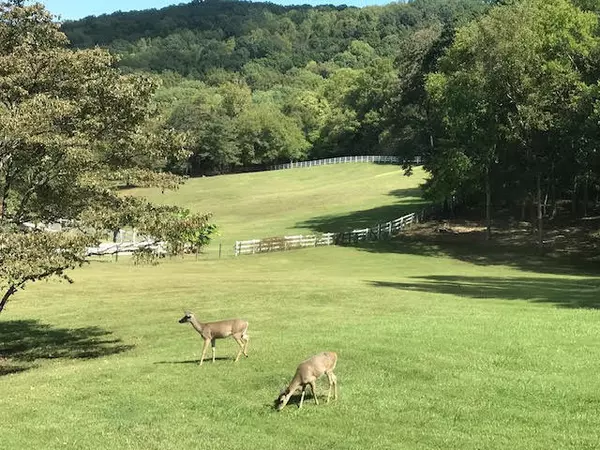$620,000
For more information regarding the value of a property, please contact us for a free consultation.
3 Beds
2 Baths
2,855 SqFt
SOLD DATE : 10/29/2021
Key Details
Sold Price $620,000
Property Type Single Family Home
Sub Type Single Family Residence
Listing Status Sold
Purchase Type For Sale
Square Footage 2,855 sqft
Price per Sqft $217
MLS Listing ID 1340860
Sold Date 10/29/21
Style Contemporary
Bedrooms 3
Full Baths 2
Originating Board Greater Chattanooga REALTORS®
Year Built 1967
Lot Size 7.770 Acres
Acres 7.77
Lot Dimensions R1
Property Description
So close and convenient but feels worlds away. This newly updated 7.77-acre estate offers ultimate privacy and breathtaking pastoral and mountain views from all rooms on the main level. The 300 foot newly resurfaced driveway meanders through many magnificent 200+ year old trees and beautifully landscaped yard with commercial grade sprinkler system in both front and back. At night you are treated to commercial grade lighting features that illuminate trees, walkway and flower beds. Throughout the day you are surrounded by nature and ever-changing wonderful wildlife show. This 2019/2020 updated one story all brick ranch home offers large windows and a screened-in back patio to take it all in. The lower level is wide open & partially finished. This would be a great area for another bedroom & bath or InLaw suite. All this with dining, major shopping, hospitals, marinas, parks & greenspaces minutes away. In addition to an oversized 2 car garage, all rooms are generously sized and there is more storage than you'll ever need. The beautiful kitchen has been updated using Bosch 800 Series combination convection/microwave oven, gas cooktop with vented hood and separate wall oven. A Maytag dishwasher and Frigidaire Gallery refrigerator complete the appliance update. New counter tops and expansive granite tile backsplash have also been added. A large center island topped with a fabulous 4x6 foot slab of Brazilian Gold granite allows for additional work space. Luxury Vinyl Plank flooring was used for the kitchen/dining/keeping room. Upgrades to the kitchen were chosen in a subtle neutral palette to accommodate virtually any color scheme. Walking into the dining and keeping room area, one sees a large natural stone wall and hearth with built in gas fireplace and new French doors leading to the screened in patio. The newly carpeted terrace level features natural lighting and new French doors to a north facing patio. Also, a separate large storage room is located on the terrace level. This level to rolling pastoral masterpiece offers several options for the addition of a pool or expansion of the home. Don't let this one get away - you could never duplicate this estate.
Location
State TN
County Hamilton
Area 7.77
Rooms
Basement Crawl Space, Finished, Partial
Interior
Interior Features En Suite, Granite Counters, Low Flow Plumbing Fixtures, Open Floorplan, Pantry, Primary Downstairs, Separate Shower, Tub/shower Combo
Heating Central, Natural Gas
Cooling Central Air, Electric
Flooring Carpet, Hardwood
Fireplaces Number 1
Fireplaces Type Dining Room, Gas Log, Gas Starter, Kitchen, Wood Burning
Fireplace Yes
Window Features Vinyl Frames,Window Treatments
Appliance Wall Oven, Washer, Refrigerator, Microwave, Gas Water Heater, Gas Range, Dryer, Dishwasher, Convection Oven
Heat Source Central, Natural Gas
Laundry Electric Dryer Hookup, Gas Dryer Hookup, Laundry Room, Washer Hookup
Exterior
Garage Garage Door Opener, Garage Faces Side, Kitchen Level
Garage Spaces 2.0
Garage Description Attached, Garage Door Opener, Garage Faces Side, Kitchen Level
Community Features None
Utilities Available Cable Available, Electricity Available, Phone Available, Sewer Available
View Mountain(s), Other
Roof Type Shingle
Porch Covered, Deck, Patio, Porch, Porch - Covered
Total Parking Spaces 2
Garage Yes
Building
Lot Description Gentle Sloping, Sloped, Wooded
Faces From Hwy 153 North, turn right onto Hamill Rd, left onto Cassandra Smith, House is on the right.
Story One
Foundation Slab
Sewer Septic Tank
Water Public
Architectural Style Contemporary
Structure Type Brick
Schools
Elementary Schools Big Ridge Elementary
Middle Schools Hixson Middle
High Schools Hixson High
Others
Senior Community No
Tax ID 110 004
Security Features Security System,Smoke Detector(s)
Acceptable Financing Cash, Conventional, Owner May Carry
Listing Terms Cash, Conventional, Owner May Carry
Read Less Info
Want to know what your home might be worth? Contact us for a FREE valuation!

Our team is ready to help you sell your home for the highest possible price ASAP
GET MORE INFORMATION

Agent | License ID: TN 338923 / GA 374620







