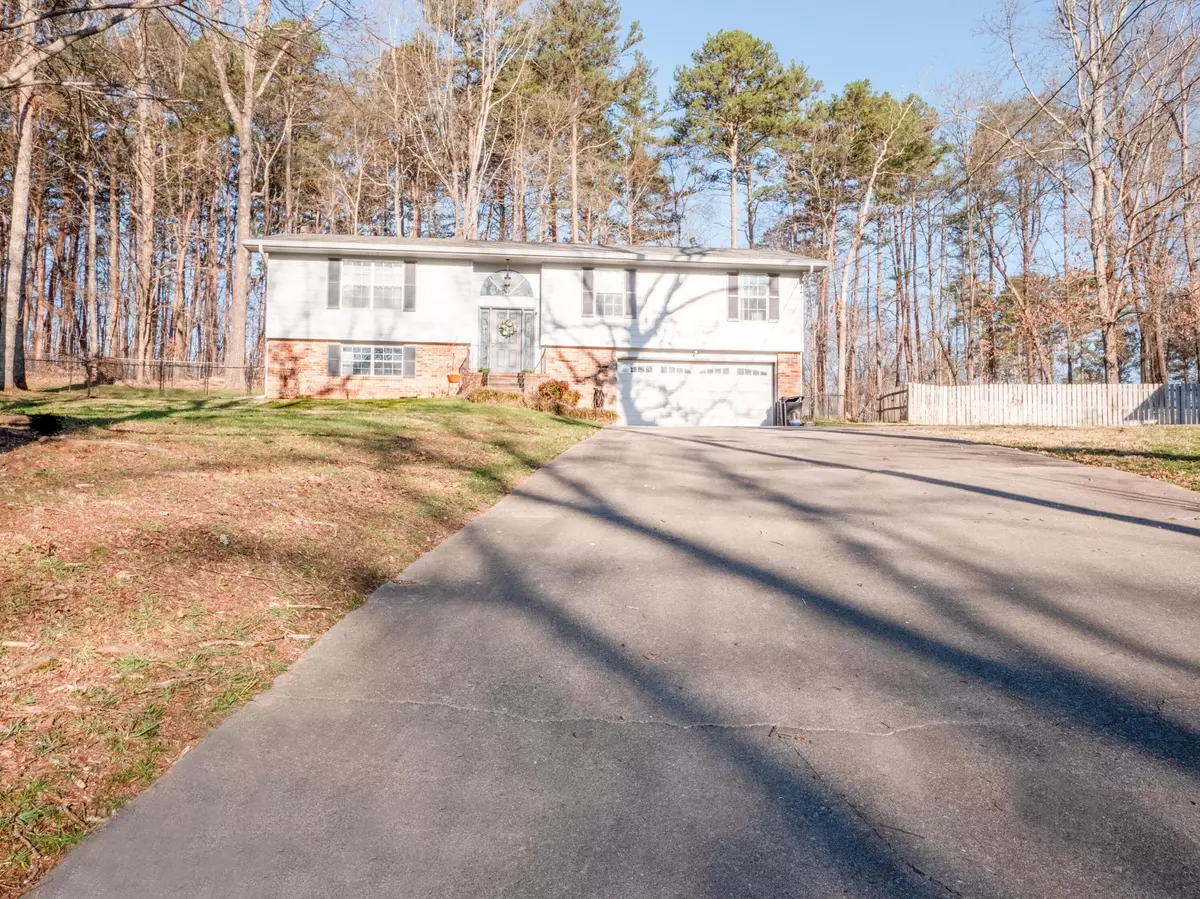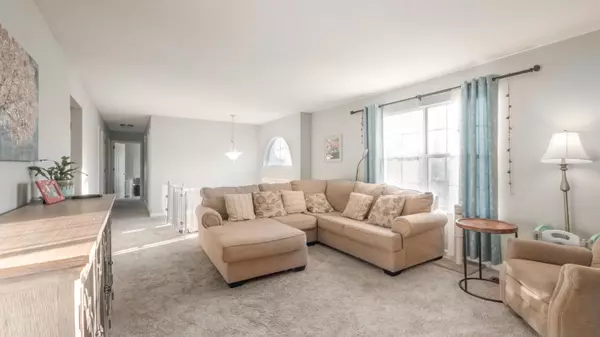$320,900
For more information regarding the value of a property, please contact us for a free consultation.
3 Beds
2 Baths
2,028 SqFt
SOLD DATE : 04/18/2022
Key Details
Sold Price $320,900
Property Type Single Family Home
Sub Type Single Family Residence
Listing Status Sold
Purchase Type For Sale
Square Footage 2,028 sqft
Price per Sqft $158
Subdivision Ashbrook
MLS Listing ID 1350666
Sold Date 04/18/22
Style Split Foyer
Bedrooms 3
Full Baths 2
Originating Board Greater Chattanooga REALTORS®
Year Built 1991
Lot Size 0.450 Acres
Acres 0.45
Lot Dimensions 151X133X99X182
Property Description
Beautiful home in a cul-de-sac. Big fenced-in backyard in a great neighborhood. Convenient to Hixson shopping, dining, and schools. This has 3 bedrooms and 2 baths and a great room down stairs that can be used as a play-room or extra bedroom.. The house sets in a great neighorhood in HIXSON, THIS IS A MUST SEE HOME TO SEE ALL THAT IT OFFERS.
Location
State TN
County Hamilton
Area 0.45
Rooms
Basement Finished, Partial
Interior
Interior Features Eat-in Kitchen, Tub/shower Combo
Heating Central, Natural Gas
Cooling Central Air, Electric
Flooring Carpet
Fireplaces Number 1
Fireplace Yes
Window Features Insulated Windows
Appliance Refrigerator, Microwave, Free-Standing Electric Range, Electric Water Heater, Dishwasher
Heat Source Central, Natural Gas
Laundry Electric Dryer Hookup, Gas Dryer Hookup, Washer Hookup
Exterior
Garage Basement, Garage Faces Front
Garage Spaces 2.0
Garage Description Attached, Basement, Garage Faces Front
Utilities Available Cable Available, Electricity Available, Phone Available
Roof Type Shingle
Porch Deck, Patio, Porch
Total Parking Spaces 2
Garage Yes
Building
Lot Description Cul-De-Sac, Gentle Sloping, Level
Faces From downtown Chattanooga, follow I-27 N and take the Harrison Ln exit. Turn right onto Harrison Ln. Turn right onto Daisy Dallas Rd. Turn right onto Forest Hill Dr. Turn right onto Northbrook Dr. Home will be on the right.
Foundation Block, Brick/Mortar, Stone
Sewer Septic Tank
Water Public
Architectural Style Split Foyer
Structure Type Brick,Other
Schools
Elementary Schools Daisy Elementary
Middle Schools Soddy-Daisy Middle
High Schools Soddy-Daisy High
Others
Senior Community No
Tax ID 074h A 009
Acceptable Financing Cash, Conventional, FHA, VA Loan, Owner May Carry
Listing Terms Cash, Conventional, FHA, VA Loan, Owner May Carry
Read Less Info
Want to know what your home might be worth? Contact us for a FREE valuation!

Our team is ready to help you sell your home for the highest possible price ASAP
GET MORE INFORMATION

Agent | License ID: TN 338923 / GA 374620







