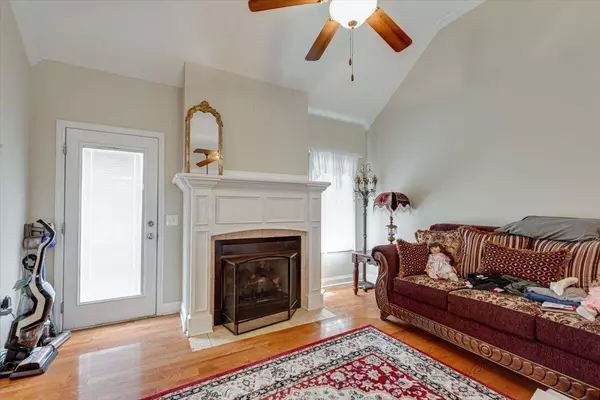$390,042
For more information regarding the value of a property, please contact us for a free consultation.
4 Beds
2 Baths
2,150 SqFt
SOLD DATE : 04/28/2022
Key Details
Sold Price $390,042
Property Type Single Family Home
Sub Type Single Family Residence
Listing Status Sold
Purchase Type For Sale
Square Footage 2,150 sqft
Price per Sqft $181
Subdivision The Magnolias
MLS Listing ID 1351947
Sold Date 04/28/22
Bedrooms 4
Full Baths 2
HOA Fees $12/ann
Originating Board Greater Chattanooga REALTORS®
Year Built 2008
Lot Size 0.580 Acres
Acres 0.58
Lot Dimensions 87x58x16x160x178
Property Description
LOCATION, OPEN FLOOR PLAN, STUNNING Welcome Home! This gorgeous MOVE IN READY home has everything you need and tons of UPGRADES. It is located in the highly sought after The Magnolias subdivision. This is a QUIET, Family - Friendly, Sidewalk neighborhood with one of the best Locations in Cleveland. This home is conveniently located only 10 minutes from Bradley Square Mall where you will find all of your SHOPPING needs, RESTAURANTS, social ACTIVITIES, and more. Only 9 minutes to Publix and Walmart. As soon as you pull up you will notice the great CURB APPEAL and attention to detail in the amazing LANDSCAPING which continues around to the vinyl FENCED backyard. Once you step inside the front door you are welcomed by HARDWOOD floors and an OPEN FLOOR PLAN with tall VAULTED CEILINGS. Straight ahead is a spacious GREAT ROOM with gas FIREPLACE. To your left is a formal DINING AREA with tons of NATURAL LIGHT. To the right is a spacious office with VAULTED CEILING. The kitchen features more windows with NATURAL LIGHT, a breakfast nook, pantry, STAINLESS STEEL appliances, and tons of cabinets. Beyond the kitchen you will find the amazing spacious MASTER RETREAT with DOUBLE TRAY CEILING, an ENSUITE that has a huge WALK-IN closet, JACUZZI TUB, and a 2 PERSON SHOWER. To the right of the Great Room you also have 2 good sized bedrooms and a nice hall bath. In the FENCED backyard you have Lots of PRIVACY and a HUGE GRILLING deck and COVERED PORCH for relaxing and ENTERTAINING with a FIRE PIT. This LOT is on the cul de sac! THIS HOME IS BEING SOLD AS IS. This is a home that you must see in person! The pictures don't do it justice. At this price the home will not last long. Setup a private showing today!
Location
State TN
County Bradley
Area 0.58
Rooms
Basement Crawl Space
Interior
Interior Features Breakfast Nook, Double Vanity, En Suite, High Ceilings, Open Floorplan, Pantry, Primary Downstairs, Separate Dining Room, Separate Shower, Tub/shower Combo, Walk-In Closet(s)
Heating Central, Electric
Cooling Central Air, Electric, Multi Units
Flooring Carpet, Hardwood, Slate, Tile
Fireplaces Number 1
Fireplaces Type Gas Log, Great Room
Fireplace Yes
Window Features Insulated Windows,Vinyl Frames
Appliance Microwave, Free-Standing Electric Range, Electric Water Heater, Disposal, Dishwasher
Heat Source Central, Electric
Laundry Electric Dryer Hookup, Gas Dryer Hookup, Laundry Room, Washer Hookup
Exterior
Garage Garage Faces Side, Kitchen Level, Off Street
Garage Spaces 2.0
Garage Description Attached, Garage Faces Side, Kitchen Level, Off Street
Community Features Sidewalks
Utilities Available Cable Available, Electricity Available, Phone Available, Sewer Connected, Underground Utilities
Roof Type Shingle
Porch Covered, Deck, Patio, Porch, Porch - Covered
Total Parking Spaces 2
Garage Yes
Building
Lot Description Cul-De-Sac, Level
Faces From I-75 N to Exit 20. Right onto Georgetown Rd/Hwy 60. Left onto Candies Lane. Through stoplight at Freewill Road. Right onto Sweet Bay Circle to enter Magnolia SD. Right again on Sweet Bay Circle. House on Right.
Story One and One Half
Foundation Block
Water Public
Structure Type Brick,Stone,Other
Schools
Elementary Schools Candy'S Creek Cherokee Elementary
Middle Schools Cleveland Middle
High Schools Cleveland High
Others
Senior Community No
Tax ID 033p D 023.00 000
Acceptable Financing Cash, Conventional, FHA, VA Loan, Owner May Carry
Listing Terms Cash, Conventional, FHA, VA Loan, Owner May Carry
Read Less Info
Want to know what your home might be worth? Contact us for a FREE valuation!

Our team is ready to help you sell your home for the highest possible price ASAP
GET MORE INFORMATION

Agent | License ID: TN 338923 / GA 374620







