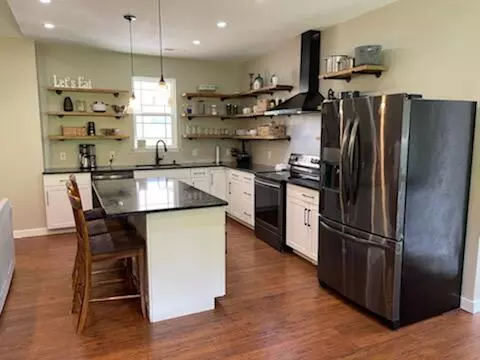$500,000
For more information regarding the value of a property, please contact us for a free consultation.
3 Beds
2 Baths
2,016 SqFt
SOLD DATE : 07/11/2022
Key Details
Sold Price $500,000
Property Type Single Family Home
Sub Type Single Family Residence
Listing Status Sold
Purchase Type For Sale
Square Footage 2,016 sqft
Price per Sqft $248
MLS Listing ID 1355865
Sold Date 07/11/22
Style A-Frame
Bedrooms 3
Full Baths 2
Originating Board Greater Chattanooga REALTORS®
Year Built 2018
Lot Size 5.000 Acres
Acres 5.0
Lot Dimensions 833 x 257
Property Description
Beautiful craftsman style, custom built home privately situated on 5 acres of vintage strawberry farm. With 9 foot ceilings throughout and vaulted living room ceiling, this home also includes engineered bamboo flooring in the main living area and a charming floor to ceiling mountain stone fireplace with heart pine mantle. This open concept floor plan allows for plenty of family togetherness while preparing meals in its trendy kitchen with granite countertops. The master bedroom has access to the spacious covered back porch and has his and her walk in closets. The master bath boasts a granite accented walk in tile shower and large, dreamy freestanding tub and granite countertops. Hall bath has a tile surround tub with tile floors and extra bedrooms include walk in closets. The home's office provides ample space to work or school from home with plenty of natural light and the full, unfinished basement with 8 foot ceiling has unlimited possibilities. Lastly, enjoy a quiet evening and mesmerizing sunset from the large, covered front porch; this home has amazing scenic views. Conveniently located between Chattanooga, Hixson, Cleveland, and Dayton with boat ramps 2 miles away. 15 minutes from Amazon and Volkswagen and close access to Chickamauga Lake.
Location
State TN
County Hamilton
Area 5.0
Rooms
Basement Full, Unfinished
Interior
Interior Features Breakfast Nook, Cathedral Ceiling(s), Connected Shared Bathroom, Double Vanity, En Suite, Granite Counters, High Ceilings, Open Floorplan, Primary Downstairs, Separate Shower, Soaking Tub, Split Bedrooms, Walk-In Closet(s)
Heating Central, Electric
Cooling Central Air, Electric
Flooring Tile, Other
Fireplaces Number 1
Fireplaces Type Living Room, Wood Burning
Fireplace Yes
Window Features ENERGY STAR Qualified Windows,Insulated Windows,Vinyl Frames
Appliance Microwave, Electric Water Heater, Electric Range, Dryer, Dishwasher
Heat Source Central, Electric
Laundry Electric Dryer Hookup, Gas Dryer Hookup, Laundry Room, Washer Hookup
Exterior
Garage Basement, Garage Door Opener, Garage Faces Front, Kitchen Level
Garage Spaces 2.0
Garage Description Attached, Basement, Garage Door Opener, Garage Faces Front, Kitchen Level
Utilities Available Electricity Available, Underground Utilities
View Other
Roof Type Asphalt,Shingle
Porch Porch, Porch - Covered
Total Parking Spaces 2
Garage Yes
Building
Lot Description Gentle Sloping, Level, Rural, Wooded
Faces From HWY 153 Take exit 5A for Tn-58N toward Decatur Merge onto 58N Go approximately 12 miles Turn left onto Sims Rd go 1.7 miles Home is on the right Sign in the yard
Story One
Foundation Block
Sewer Septic Tank
Architectural Style A-Frame
Structure Type Brick,Stone,Vinyl Siding
Schools
Elementary Schools Snow Hill Elementary
Middle Schools Hunter Middle
High Schools Central High School
Others
Senior Community No
Tax ID 077 041.39
Acceptable Financing Cash, Conventional, FHA, USDA Loan, VA Loan, Owner May Carry
Listing Terms Cash, Conventional, FHA, USDA Loan, VA Loan, Owner May Carry
Read Less Info
Want to know what your home might be worth? Contact us for a FREE valuation!

Our team is ready to help you sell your home for the highest possible price ASAP
GET MORE INFORMATION

Agent | License ID: TN 338923 / GA 374620







