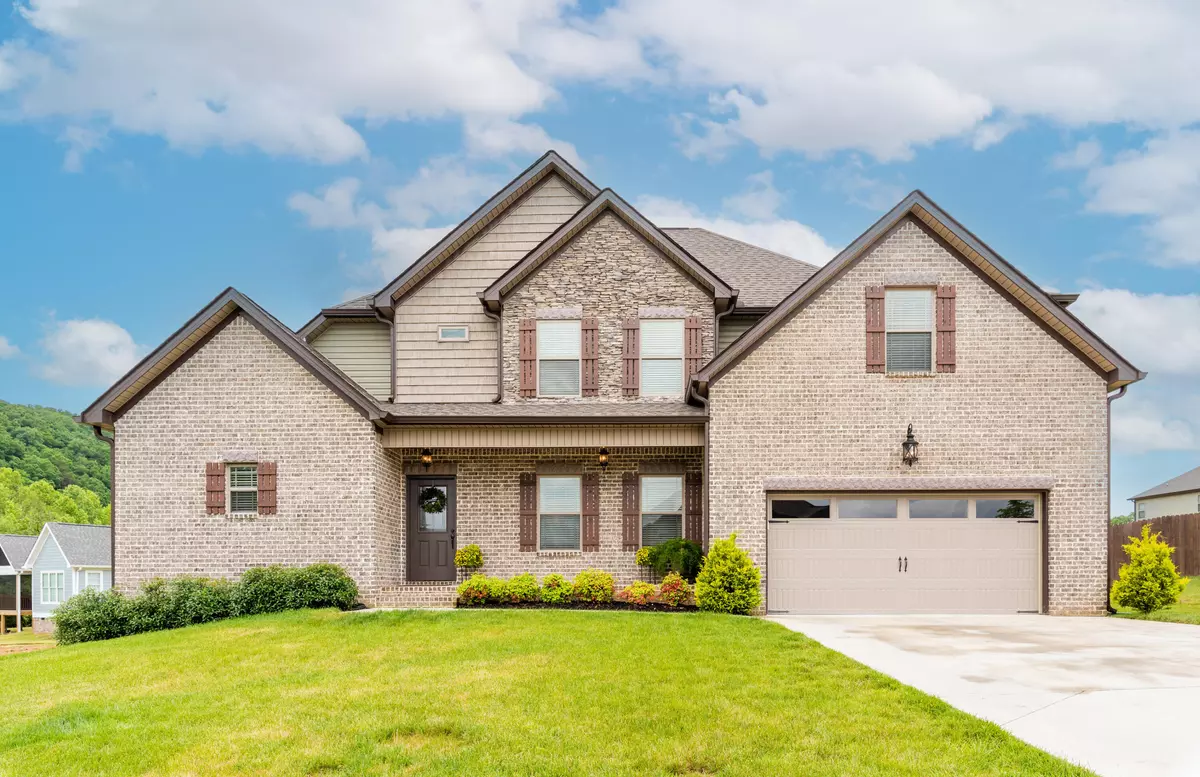$569,900
For more information regarding the value of a property, please contact us for a free consultation.
4 Beds
4 Baths
3,464 SqFt
SOLD DATE : 08/22/2022
Key Details
Sold Price $569,900
Property Type Single Family Home
Sub Type Single Family Residence
Listing Status Sold
Purchase Type For Sale
Square Footage 3,464 sqft
Price per Sqft $164
Subdivision Eagle Creek
MLS Listing ID 1355897
Sold Date 08/22/22
Bedrooms 4
Full Baths 3
Half Baths 1
HOA Fees $58/ann
Originating Board Greater Chattanooga REALTORS®
Year Built 2019
Lot Size 0.270 Acres
Acres 0.27
Property Description
Welcome to 130 NW Buck Head Drive! Plenty of room for the family at 3,464 square feet. This beautiful home is situated in a cul-de-sac of the wonderful Eagle Creek Gated Subdivision. You will find 4 large bedrooms plus a bonus room (or 5th bedroom) with 3.5 baths inside this spacious layout. The Owner's suite has tray ceilings and a separate sitting area. A beautiful bathroom with a walk-in shower and a relaxing tub. Just off the main bathroom is a luxurious custom closet to fit several wardrobes. The kitchen provides lots of storage, space, and an island - perfect for entertaining. Separate formal dining is just off the kitchen. Hardwood flooring throughout the first level. Spacious 2-car garage and a lovely, level backyard! Don't forget to enjoy the clubhouse or community pool, just in time for Summer! This gem will go quickly!
Schedule your private showing today!
Location
State TN
County Bradley
Area 0.27
Rooms
Basement None
Interior
Interior Features Eat-in Kitchen, Granite Counters, High Ceilings, Primary Downstairs, Separate Dining Room, Separate Shower, Sitting Area, Soaking Tub, Walk-In Closet(s)
Heating Central, Electric
Cooling Central Air, Electric
Flooring Carpet
Fireplaces Number 1
Fireplaces Type Gas Log, Living Room
Fireplace Yes
Window Features Insulated Windows,Vinyl Frames
Appliance Refrigerator, Microwave, Free-Standing Electric Range, Electric Water Heater, Disposal, Dishwasher
Heat Source Central, Electric
Laundry Electric Dryer Hookup, Gas Dryer Hookup, Laundry Room, Washer Hookup
Exterior
Garage Kitchen Level
Garage Spaces 2.0
Garage Description Attached, Kitchen Level
Pool Community
Community Features Clubhouse
Utilities Available Cable Available, Electricity Available, Phone Available, Sewer Connected, Underground Utilities
Roof Type Shingle
Porch Covered, Deck, Patio
Total Parking Spaces 2
Garage Yes
Building
Lot Description Cul-De-Sac, Level
Faces From Paul Huff Parkway turn left on Mouse Creek Road and then turn right into the Eagle Creek gated Community. Turn left onto Winding Glen Dr then left onto Buck Head Dr. Home is on the right.
Story Two
Foundation Block
Water Public
Structure Type Brick,Vinyl Siding
Schools
Elementary Schools Charleston Elementary
Middle Schools Ocoee Middle
High Schools Walker Valley High
Others
Senior Community No
Tax ID 015p E 007.00 000
Acceptable Financing Cash, Conventional, VA Loan, Owner May Carry
Listing Terms Cash, Conventional, VA Loan, Owner May Carry
Read Less Info
Want to know what your home might be worth? Contact us for a FREE valuation!

Our team is ready to help you sell your home for the highest possible price ASAP
GET MORE INFORMATION

Agent | License ID: TN 338923 / GA 374620







