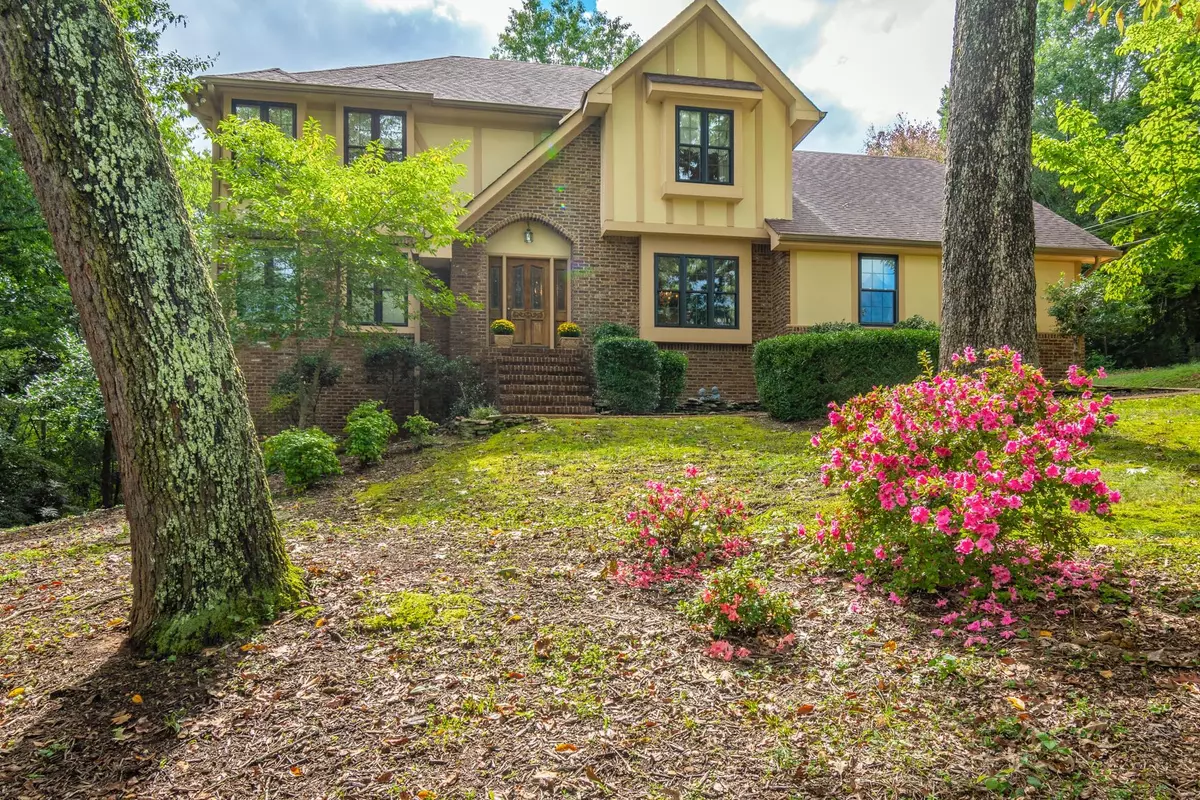$375,000
For more information regarding the value of a property, please contact us for a free consultation.
4 Beds
3 Baths
3,570 SqFt
SOLD DATE : 10/15/2021
Key Details
Sold Price $375,000
Property Type Single Family Home
Sub Type Single Family Residence
Listing Status Sold
Purchase Type For Sale
Square Footage 3,570 sqft
Price per Sqft $105
Subdivision River Chase Unit 2
MLS Listing ID 1343748
Sold Date 10/15/21
Bedrooms 4
Full Baths 2
Half Baths 1
Originating Board Greater Chattanooga REALTORS®
Year Built 1985
Lot Dimensions 91.51X215.48
Property Description
Chattanooga Home for Sale-Located in Hixson's River Chase Community in the award winning Big Ridge elementary school district! This lovely traditional Tudor home is priced to make it yours! Landscaped yard and sidewalk lead you inside through a beautiful solid hardwood door with accent glass. Step into the spacious foyer with hardwood floors. A traditional dining room with a chair rail has ample space for those large family dinners. Living room area is just off the foyer and French glass doors lead you to a cozy family room with a fireplace and built-in bookcases. A door off the family room opens to a screened porch and deck where you can enjoy cool evenings in the quiet back yard. Back inside you will find a large eat-in kitchen with an abundance of cabinets, pantry and island. Laundry room is located just off the kitchen and garage. Follow the steps upstairs to unwind in a huge master bedroom with a generous master bathroom featuring double vanities, walk-in closet and jacuzzi tub. Additionally, you will find three more bedrooms and a full bathroom with a water closet and shower. The upstairs has great storage including a cedar lined closet for those priceless mementos. But wait, there is more! There is a partially finished basement with a fireplace and a patio door that leads to the backyard. Unfinished area could be a home theater, office or workshop. This house is ready for its new family so don't wait to schedule a showing. Call today!
Location
State TN
County Hamilton
Rooms
Basement Finished, Full, Unfinished
Interior
Interior Features Central Vacuum, Eat-in Kitchen, Entrance Foyer, Pantry, Separate Dining Room, Walk-In Closet(s), Whirlpool Tub
Heating Central, Natural Gas
Cooling Central Air, Electric, Multi Units
Flooring Carpet
Fireplaces Number 2
Fireplaces Type Den, Family Room, Gas Starter, Recreation Room, Wood Burning
Fireplace Yes
Window Features Aluminum Frames,Insulated Windows,Window Treatments
Appliance Wall Oven, Washer, Refrigerator, Gas Water Heater, Dryer, Down Draft, Dishwasher
Heat Source Central, Natural Gas
Laundry Laundry Room
Exterior
Garage Garage Door Opener
Garage Spaces 2.0
Garage Description Attached, Garage Door Opener
Utilities Available Cable Available, Electricity Available, Phone Available, Sewer Connected
Roof Type Asphalt,Shingle
Porch Deck, Patio, Porch, Porch - Screened
Total Parking Spaces 2
Garage Yes
Building
Lot Description Sprinklers In Front, Sprinklers In Rear, Wooded
Faces From SR-153 N toward Chickamauga Dam, take the exit to Lake Resort Dr. toward Access Rd. At the roundabout take the 2nd exit onto Lake Resort Dr. Turn right onto Hamill Rd. Turn right onto River Chase Rd. Turn right onto Lake Shadows Rd. Take a slight left turn onto Lake Shadows Cir. Turn right onto Crystal Lake Ln. The house is on the right.
Story Two
Foundation Block
Structure Type Brick,Stucco,Other
Schools
Elementary Schools Big Ridge Elementary
Middle Schools Hixson Middle
High Schools Hixson High
Others
Senior Community No
Tax ID 111g A 044
Security Features Smoke Detector(s)
Acceptable Financing Cash, Conventional, Owner May Carry
Listing Terms Cash, Conventional, Owner May Carry
Read Less Info
Want to know what your home might be worth? Contact us for a FREE valuation!

Our team is ready to help you sell your home for the highest possible price ASAP
GET MORE INFORMATION

Agent | License ID: TN 338923 / GA 374620







