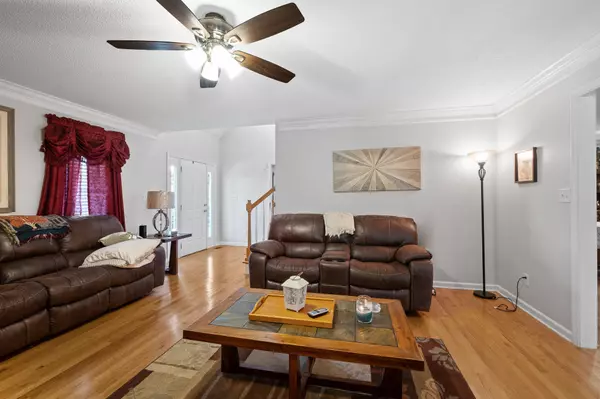$459,900
For more information regarding the value of a property, please contact us for a free consultation.
5 Beds
3 Baths
2,720 SqFt
SOLD DATE : 11/05/2021
Key Details
Sold Price $459,900
Property Type Single Family Home
Sub Type Single Family Residence
Listing Status Sold
Purchase Type For Sale
Square Footage 2,720 sqft
Price per Sqft $169
Subdivision Chapel Bend
MLS Listing ID 1343826
Sold Date 11/05/21
Bedrooms 5
Full Baths 2
Half Baths 1
Originating Board Greater Chattanooga REALTORS®
Year Built 1999
Lot Size 4.300 Acres
Acres 4.3
Lot Dimensions Lots 34 and 35
Property Description
No shortage of space here. Make an appointment today to see this wonderful family home in Hixson. Situated on a large private lot that is over 4 acres, it's a great place to call HOME. Offering great space for every member of the family. The rocking chair front porch invites you to sit a spell. Step inside the main level to a large living room with dining space, master bathroom with an updated master bath featuring heated tile flooring, and custom step-in shower with three shower heads. You'll also love the large updated open kitchen with double ovens and dining space, perfect for entertaining. Just off the kitchen, a large walk-in pantry/laundry room combo that offers loads of storage space. One of the favorite features is the all-season room off the dining space with a grilling deck. This room overlooks the landscaped private backyard with lighting and a 16x12 Fire Pit. But, if you still need more, check out the upstairs level that offers 4 additional bedrooms with huge closets and an additional bath. AND if that's not enough, a full unfinished basement with storage galore, an oversized two-car garage and workshop space. There is no shortage of space here! Make sure you check out this great opportunity to live in Hixson before it's gone!
Location
State TN
County Hamilton
Area 4.3
Rooms
Basement Full, Unfinished
Interior
Interior Features Double Vanity, En Suite, Granite Counters, Open Floorplan, Primary Downstairs, Separate Dining Room, Walk-In Closet(s)
Heating Central, Electric
Cooling Central Air
Flooring Carpet, Hardwood, Tile
Fireplaces Number 1
Fireplaces Type Gas Log, Gas Starter
Fireplace Yes
Appliance Refrigerator, Microwave, Free-Standing Electric Range, Dishwasher
Heat Source Central, Electric
Laundry Electric Dryer Hookup, Gas Dryer Hookup, Laundry Room, Washer Hookup
Exterior
Exterior Feature Lighting
Garage Garage Door Opener, Garage Faces Side
Garage Spaces 2.0
Garage Description Attached, Garage Door Opener, Garage Faces Side
Utilities Available Electricity Available, Phone Available, Underground Utilities
Roof Type Shingle
Total Parking Spaces 2
Garage Yes
Building
Faces North on Hixson Pike, Right on Gold Point Circle S. Right on Chapel Bend Dr. House is on the Right.
Story Two
Foundation Block
Sewer Septic Tank
Additional Building Outbuilding
Structure Type Other
Schools
Elementary Schools Mcconnell Elementary
Middle Schools Loftis Middle
High Schools Hixson High
Others
Senior Community No
Tax ID 093i B 014
Security Features Smoke Detector(s)
Acceptable Financing Cash, Conventional, FHA, VA Loan, Owner May Carry
Listing Terms Cash, Conventional, FHA, VA Loan, Owner May Carry
Read Less Info
Want to know what your home might be worth? Contact us for a FREE valuation!

Our team is ready to help you sell your home for the highest possible price ASAP
GET MORE INFORMATION

Agent | License ID: TN 338923 / GA 374620







