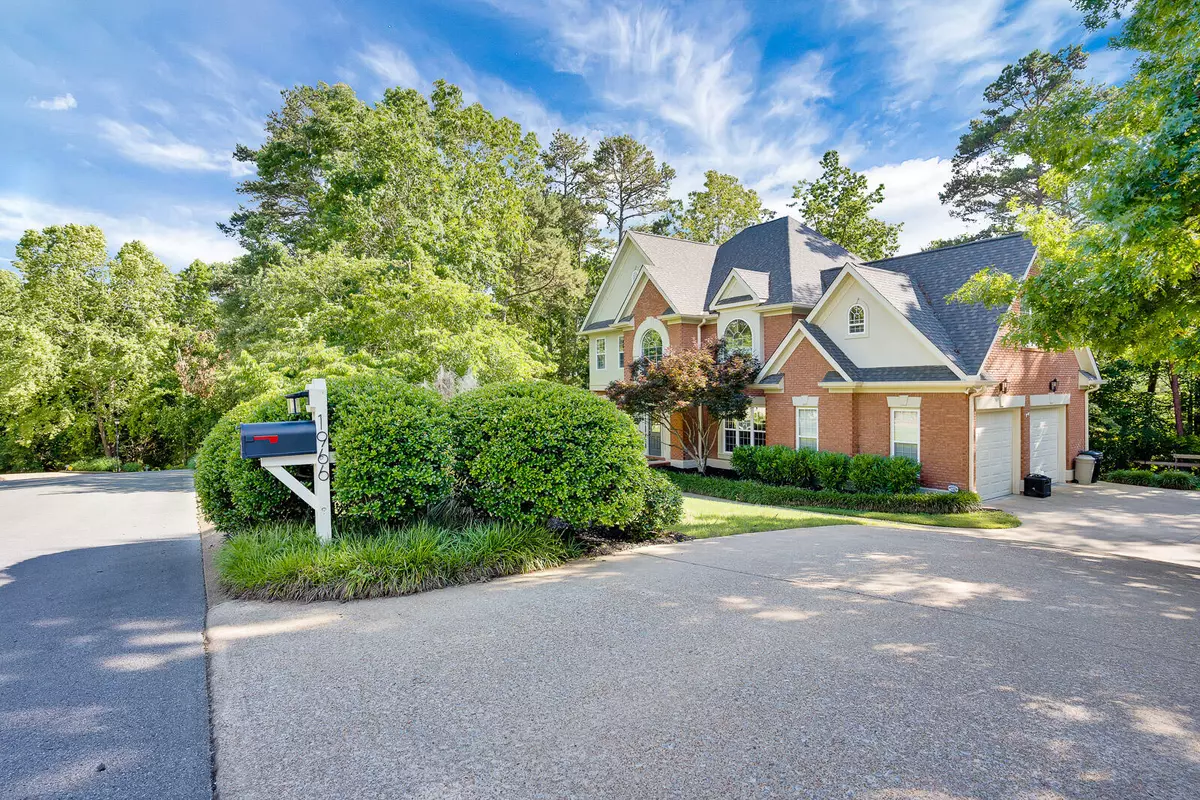$618,000
For more information regarding the value of a property, please contact us for a free consultation.
4 Beds
4 Baths
4,527 SqFt
SOLD DATE : 08/19/2022
Key Details
Sold Price $618,000
Property Type Single Family Home
Sub Type Single Family Residence
Listing Status Sold
Purchase Type For Sale
Square Footage 4,527 sqft
Price per Sqft $136
Subdivision Windstone Fountain Oak
MLS Listing ID 1357169
Sold Date 08/19/22
Style Contemporary
Bedrooms 4
Full Baths 3
Half Baths 1
HOA Fees $75/mo
Originating Board Greater Chattanooga REALTORS®
Year Built 1996
Lot Size 0.450 Acres
Acres 0.45
Lot Dimensions 103x193
Property Description
Welcome to the Beautiful Windstone Gated Development. Be prepared to be Wowed by this grand entrance that greets you. This home features 4 Bedrooms, 3.5 Bathrooms, and full finished basement. A true Chef's Delight in this Oversized Kitchen with Grand island with sink. Double ovens with warming drawer, Gas cooktop, Hot water Pot Filler. You will definitely enjoy having your gatherings here. Master upstairs with fireplace & Bath en-suite. Tons of additional storage throughout this spacious home. Full Basement great for man cave or game room. A total of 4 Fireplaces in this home. Additional 3rd garage in lower level perfect for lawn mower etc. Home equipped with irrigation system. Separate panel for home generator. Premiere all-inclusive private golf community. Amenities include golf, swimming, tennis and the WindStone Dining Grill. Beautiful Community to call Home.
Location
State GA
County Catoosa
Area 0.45
Rooms
Basement Finished, Full
Interior
Interior Features Breakfast Nook, Cathedral Ceiling(s), Connected Shared Bathroom, Double Vanity, Eat-in Kitchen, En Suite, Granite Counters, High Ceilings, Open Floorplan, Pantry, Separate Dining Room, Separate Shower, Sound System, Tub/shower Combo, Walk-In Closet(s), Wet Bar, Whirlpool Tub
Heating Central, Natural Gas
Cooling Central Air, Electric, Multi Units
Flooring Carpet, Hardwood, Tile
Fireplaces Number 4
Fireplaces Type Bedroom, Den, Family Room, Gas Log, Great Room, Living Room
Fireplace Yes
Window Features Bay Window(s),ENERGY STAR Qualified Windows,Insulated Windows,Vinyl Frames
Appliance Tankless Water Heater, Refrigerator, Microwave, Gas Water Heater, Gas Range, Double Oven, Disposal, Dishwasher, Convection Oven
Heat Source Central, Natural Gas
Laundry Electric Dryer Hookup, Gas Dryer Hookup, Laundry Room, Washer Hookup
Exterior
Garage Garage Door Opener, Kitchen Level
Garage Spaces 2.0
Garage Description Attached, Garage Door Opener, Kitchen Level
Pool Community
Community Features Clubhouse, Golf, Playground, Sidewalks, Tennis Court(s), Pond
Utilities Available Cable Available, Electricity Available, Phone Available, Underground Utilities
View Other
Roof Type Shingle
Porch Deck, Patio
Total Parking Spaces 2
Garage Yes
Building
Lot Description Gentle Sloping, Split Possible, Sprinklers In Front, Sprinklers In Rear, Wooded
Faces From East Brainerd Rd turn right on Ooltewah-Ringgold Rd. Turn right into Windstone Subdivision. Stay on Windstone Dr, home will be on your right at cul-de-sac.
Story Three Or More
Foundation Block
Sewer Septic Tank
Architectural Style Contemporary
Structure Type Brick,Stucco,Other
Schools
Elementary Schools Graysville Elementary School
Middle Schools Ringgold Middle
High Schools Ringgold High School
Others
Senior Community No
Tax ID 0049c-122
Security Features Gated Community,Security Guard,Security System,Smoke Detector(s)
Acceptable Financing Cash, Conventional, Owner May Carry
Listing Terms Cash, Conventional, Owner May Carry
Read Less Info
Want to know what your home might be worth? Contact us for a FREE valuation!

Our team is ready to help you sell your home for the highest possible price ASAP
GET MORE INFORMATION

Agent | License ID: TN 338923 / GA 374620


