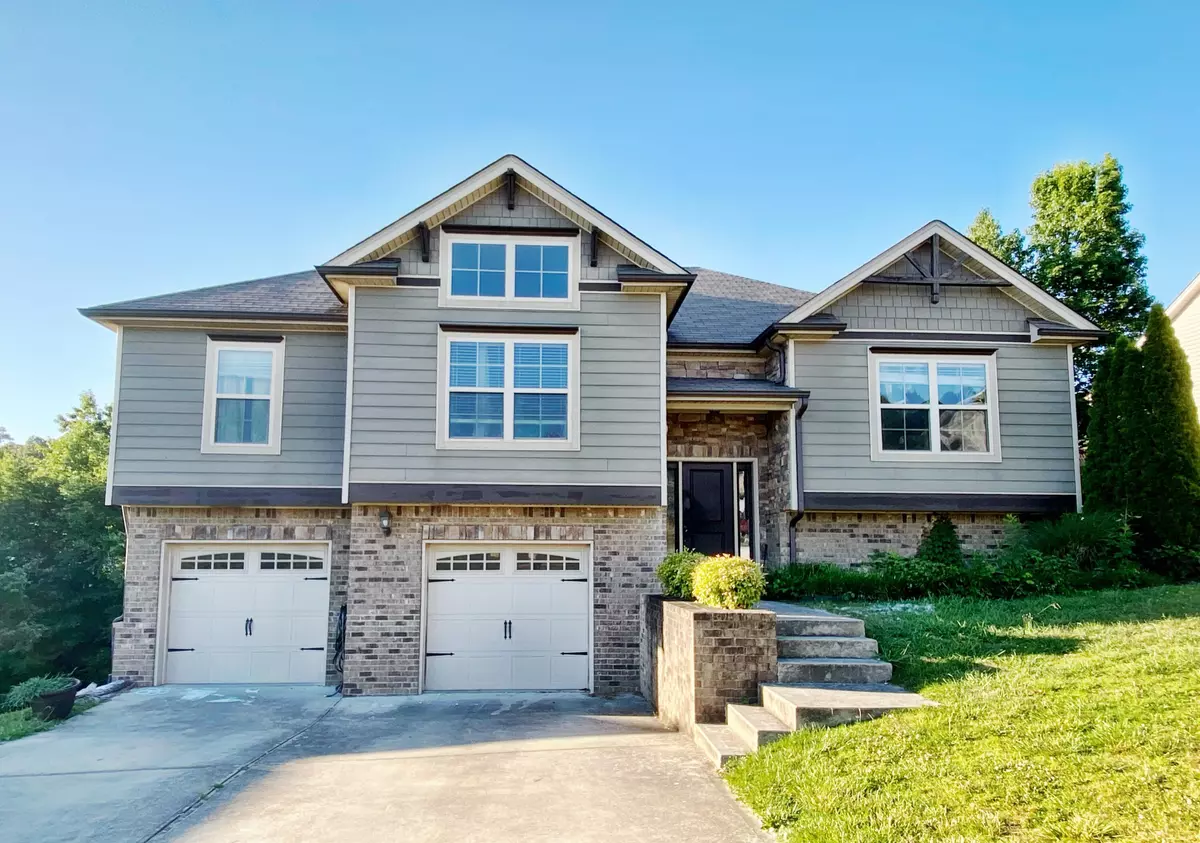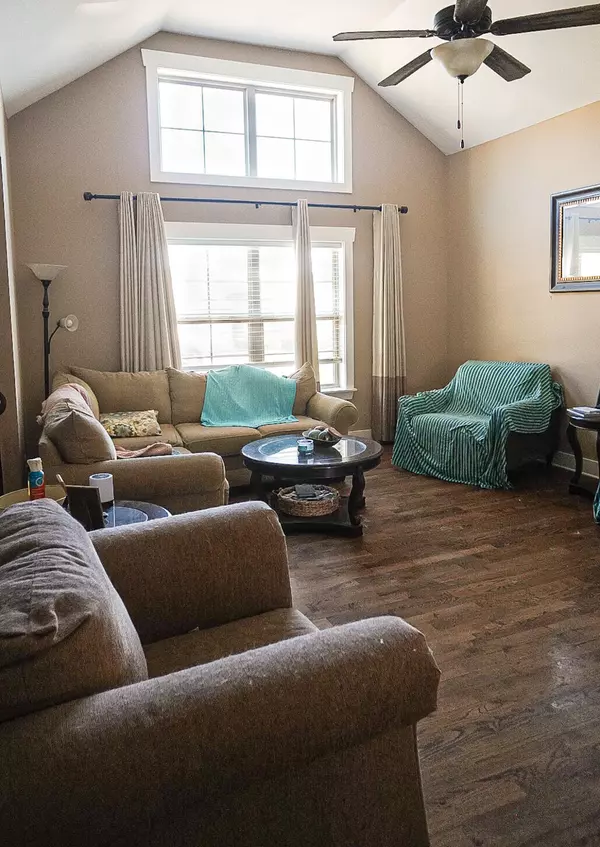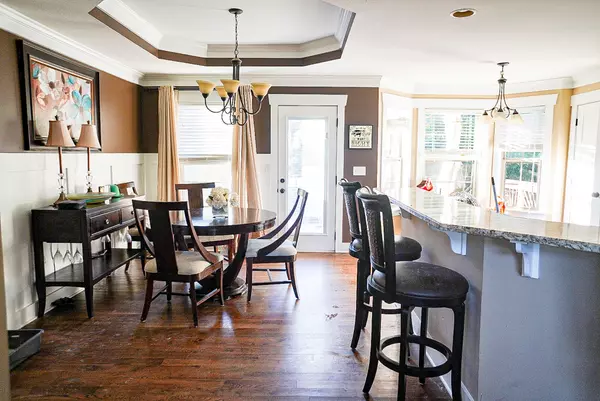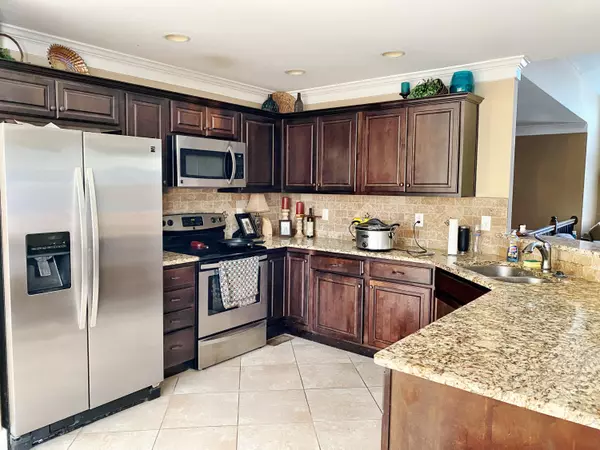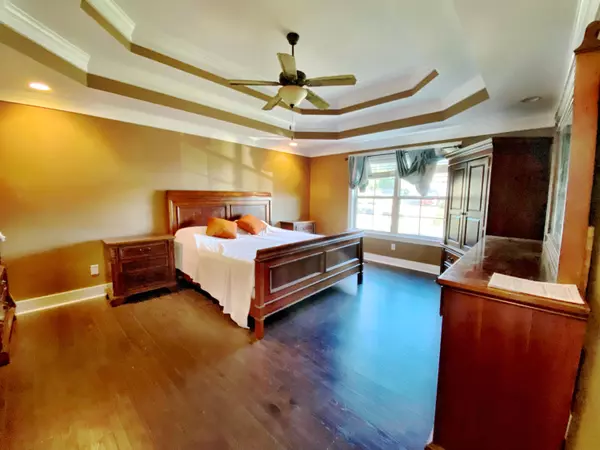$353,000
For more information regarding the value of a property, please contact us for a free consultation.
3 Beds
3 Baths
2,426 SqFt
SOLD DATE : 09/23/2022
Key Details
Sold Price $353,000
Property Type Single Family Home
Sub Type Single Family Residence
Listing Status Sold
Purchase Type For Sale
Square Footage 2,426 sqft
Price per Sqft $145
Subdivision Sedman Hills
MLS Listing ID 1359191
Sold Date 09/23/22
Bedrooms 3
Full Baths 2
Half Baths 1
Originating Board Greater Chattanooga REALTORS®
Year Built 2012
Lot Dimensions 82.29X158.79
Property Description
Don't miss this modern craftsman style home that features 3 bedrooms, 2 baths and a full finished basement that can be used as a 4th bedroom or family room. Recently updated with new LVP flooring. The great room features a soaring ceiling, open design and gas log fireplace. The gourmet kitchen features granite countertops, custom cabinets, and stainless appliances. The master suite features a double trey ceiling, his and hers walk-in closets, recessed and decorative lighting, stand-up tiled shower, separate vanities, and a jetted tub. On the other side there are 2 additional bedrooms and a full bath. downstairs in the finished basement is the laundry and a huge bonus room perfect or the 4th bedroom or family room. This home also has a nice size fenced in yard with deck and a large 2 car garage. Schedule a showing today.
Location
State TN
County Hamilton
Rooms
Basement Finished, Full
Interior
Interior Features Open Floorplan, Tub/shower Combo, Whirlpool Tub
Heating Central
Cooling Central Air
Flooring Vinyl
Fireplaces Number 1
Fireplaces Type Living Room
Fireplace Yes
Appliance Microwave, Free-Standing Electric Range, Dishwasher
Heat Source Central
Exterior
Parking Features Basement, Off Street
Garage Spaces 2.0
Garage Description Basement, Off Street
Utilities Available Electricity Available, Sewer Connected
Roof Type Shingle
Porch Deck, Patio
Total Parking Spaces 2
Garage Yes
Building
Lot Description Cul-De-Sac
Faces North on Hixson Pike, left on Daisy Dallas Road at McDonalds. Travel approximately 1 mile to Sedman Road and turn right. Follow this Road past Subdivision entrance. Turn left on Midwestern Drive. Turn left on Ingram Lane where you will find the home on the right
Story One and One Half
Foundation Block
Water Public
Structure Type Brick,Other
Schools
Elementary Schools Daisy Elementary
Middle Schools Soddy-Daisy Middle
High Schools Soddy-Daisy High
Others
Senior Community No
Tax ID 074f L 002
Acceptable Financing Cash, Conventional, FHA, Owner May Carry
Listing Terms Cash, Conventional, FHA, Owner May Carry
Read Less Info
Want to know what your home might be worth? Contact us for a FREE valuation!

Our team is ready to help you sell your home for the highest possible price ASAP
GET MORE INFORMATION

Agent | License ID: TN 338923 / GA 374620


