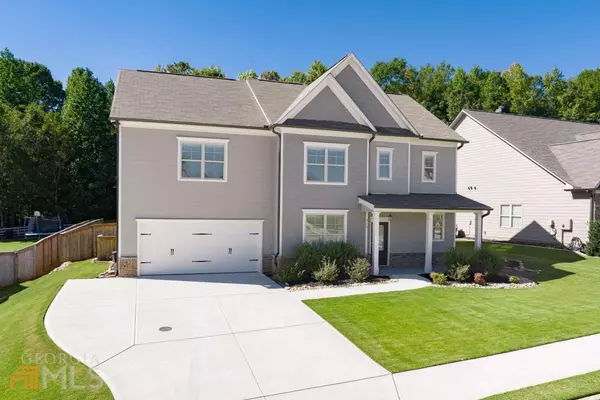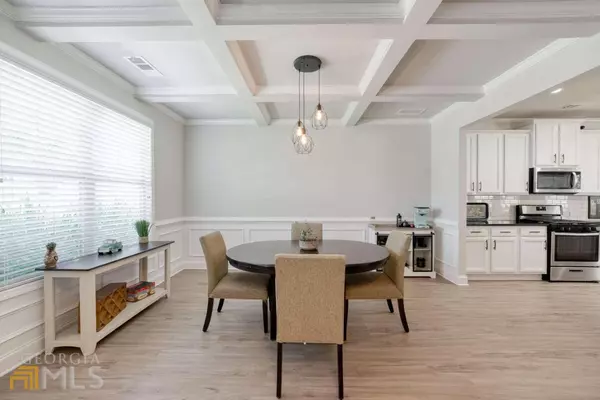Bought with Kacie DeLeon • EXP Realty LLC
$450,000
For more information regarding the value of a property, please contact us for a free consultation.
4 Beds
2.5 Baths
2,756 SqFt
SOLD DATE : 01/04/2023
Key Details
Sold Price $450,000
Property Type Single Family Home
Sub Type Single Family Residence
Listing Status Sold
Purchase Type For Sale
Square Footage 2,756 sqft
Price per Sqft $163
Subdivision Morris Creek
MLS Listing ID 10095814
Sold Date 01/04/23
Style Craftsman
Bedrooms 4
Full Baths 2
Half Baths 1
Construction Status Resale
HOA Fees $400
HOA Y/N Yes
Year Built 2020
Annual Tax Amount $3,794
Tax Year 2021
Lot Size 0.330 Acres
Property Description
JUST REDUCED 20k!!! WELCOME HOME to this amazing 2 year young home in the sought after area of Hoschton! Why wait on new construction? You can move right into this spacious, open floor plan home, featuring tons of upgrades. The extra wide driveway is great for additional parking and the tandem 2.5 car garage is perfect to store your golf cart or use for extra storage. The main level boasts an open floor plan and a gourmet kitchen complete with granite countertops, white cabinets, stainless steel appliances and a walk in pantry. The upstairs features 4 spacious bedrooms, 2 bathrooms and the laundry room. The oversized master bedroom leads into your amazing master bathroom featuring granite countertops, tiled flooring, spacious walk-in closet and a HUGE double shower w/ tiled walls and a frameless shower door. The covered back porch features a fireplace overlooking your large beautifully landscaped and fenced in backyard! Perfect for game days and entertaining! Convenient to I-85, shopping and restaurants. This home is MUST SEE!
Location
State GA
County Jackson
Rooms
Basement None
Interior
Interior Features High Ceilings, Double Vanity, Pulldown Attic Stairs, Tile Bath, Walk-In Closet(s)
Heating Natural Gas
Cooling Ceiling Fan(s), Central Air
Flooring Hardwood, Tile, Carpet
Fireplaces Number 2
Fireplaces Type Family Room, Outside, Factory Built, Gas Starter, Gas Log
Exterior
Garage Attached, Garage Door Opener, Garage, Kitchen Level, Parking Pad
Garage Spaces 2.0
Fence Back Yard, Privacy, Wood
Community Features Sidewalks, Street Lights
Utilities Available Underground Utilities, Cable Available, Sewer Connected, Electricity Available, High Speed Internet, Natural Gas Available, Phone Available, Water Available
Roof Type Composition
Building
Story Two
Foundation Slab
Sewer Public Sewer
Level or Stories Two
Construction Status Resale
Schools
Elementary Schools Gum Springs
Middle Schools West Jackson
High Schools Jackson County
Others
Acceptable Financing Assumable, Cash, Conventional, FHA, VA Loan
Listing Terms Assumable, Cash, Conventional, FHA, VA Loan
Financing Conventional
Special Listing Condition Agent Owned
Read Less Info
Want to know what your home might be worth? Contact us for a FREE valuation!

Our team is ready to help you sell your home for the highest possible price ASAP

© 2024 Georgia Multiple Listing Service. All Rights Reserved.
GET MORE INFORMATION

Agent | License ID: TN 338923 / GA 374620







