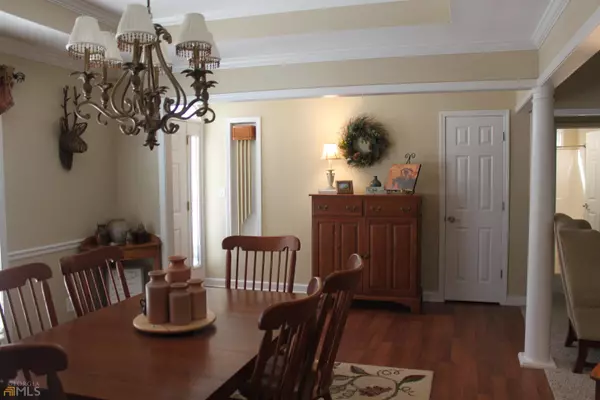Bought with William • RE/MAX SOUTHERN
$315,000
For more information regarding the value of a property, please contact us for a free consultation.
3 Beds
2 Baths
2,320 SqFt
SOLD DATE : 01/04/2023
Key Details
Sold Price $315,000
Property Type Single Family Home
Sub Type Single Family Residence
Listing Status Sold
Purchase Type For Sale
Square Footage 2,320 sqft
Price per Sqft $135
Subdivision Davis Hills
MLS Listing ID 20082365
Sold Date 01/04/23
Style Ranch
Bedrooms 3
Full Baths 2
Construction Status Resale
HOA Y/N No
Year Built 2005
Annual Tax Amount $2,915
Tax Year 2022
Lot Size 0.700 Acres
Property Description
WELL MAINTAINED HOME IN CUL DE SAC - Home is 2320+- square feet and offers a 3BR/2BA split floor plan. Welcoming entry foyer leads to an open concept family room, dining, kitchen and breakfast area. The spacious family room showcases a vaulted ceiling and masonry wood burning fireplace with mantle. Kitchen includes dishwasher, stove/oven, granite counters, breakfast bar and nice breakfast area. Large master bedroom also has a vaulted ceiling and a sizable walk in closet. Master bath features a separate shower, soaking tub, double vanities and built in ironing board. Separate laundry/mudroom is near the kitchen and has an abundance of cabinet storage, sink and folding area. Upstairs bonus room (24 x 15) would make a perfect home office, gym, 4th bedroom or media room. From this area, there is access to walk in floored attic storage for all of your holiday decorations. Interior flooring throughout is comprised of ceramic tile, LVP and carpet. Off the family room, french doors lead to a wonderful 13 X 19 screened porch that overlooks a covered 12 x 13 deck. The porch and deck have skylights for added natural light. These porches overlook a private fenced backyard that includes a 250 sqft wired workshop and an abundance of established trees and shrubs. Vinyl siding exterior with stacked stone accents is charming and low maintenance. Additional amenities include alarm system, front lawn irrigation system, covered front porch with swing and double garage. Public water and public sewer.
Location
State GA
County Upson
Rooms
Basement Crawl Space
Main Level Bedrooms 3
Interior
Interior Features Vaulted Ceiling(s), Double Vanity, Soaking Tub, Separate Shower, Tile Bath, Walk-In Closet(s), Split Bedroom Plan
Heating Electric, Central
Cooling Electric, Ceiling Fan(s), Central Air
Flooring Tile, Carpet, Laminate
Fireplaces Number 1
Fireplaces Type Family Room, Masonry
Exterior
Garage Attached, Garage, Side/Rear Entrance, Storage
Garage Spaces 2.0
Fence Fenced, Back Yard
Community Features None
Utilities Available Electricity Available, Phone Available, Sewer Available, Water Available
Roof Type Composition
Building
Story One and One Half
Sewer Public Sewer
Level or Stories One and One Half
Construction Status Resale
Schools
Elementary Schools Upson-Lee
Middle Schools Upson Lee
High Schools Upson Lee
Others
Acceptable Financing Cash, Conventional, FHA, VA Loan, USDA Loan
Listing Terms Cash, Conventional, FHA, VA Loan, USDA Loan
Financing FHA
Read Less Info
Want to know what your home might be worth? Contact us for a FREE valuation!

Our team is ready to help you sell your home for the highest possible price ASAP

© 2024 Georgia Multiple Listing Service. All Rights Reserved.
GET MORE INFORMATION

Agent | License ID: TN 338923 / GA 374620







