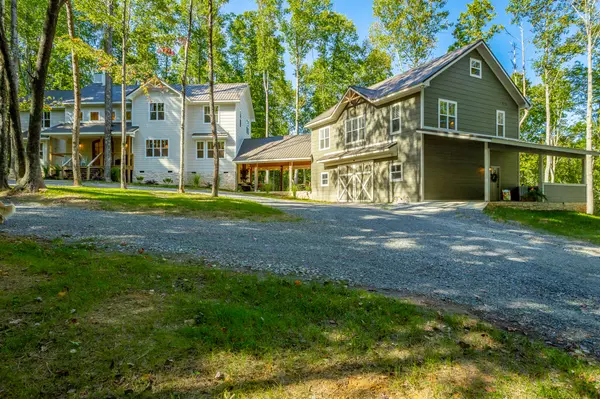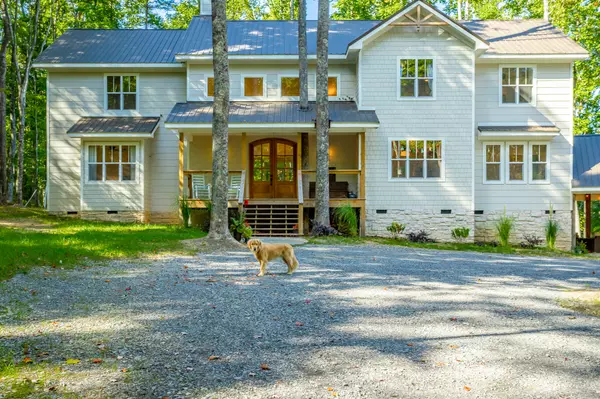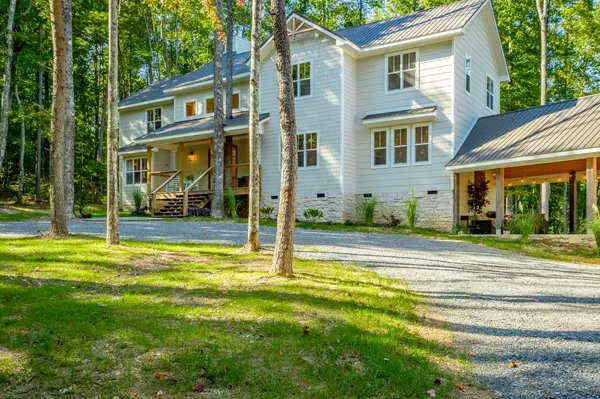$1,000,000
For more information regarding the value of a property, please contact us for a free consultation.
5 Beds
5 Baths
4,624 SqFt
SOLD DATE : 12/22/2022
Key Details
Sold Price $1,000,000
Property Type Single Family Home
Sub Type Single Family Residence
Listing Status Sold
Purchase Type For Sale
Square Footage 4,624 sqft
Price per Sqft $216
Subdivision Walden Woods
MLS Listing ID 1363573
Sold Date 12/22/22
Style Contemporary
Bedrooms 5
Full Baths 4
Half Baths 1
HOA Fees $41/ann
Originating Board Greater Chattanooga REALTORS®
Year Built 2021
Lot Size 7.110 Acres
Acres 7.11
Property Description
Enjoy the best of town and country in this beautiful custom farmhouse style home in the gated Walden Woods community. Located just a few miles from the town of Signal Mountain and 25 minutes from downtown Chattanooga, this luxurious farmhouse is situated on 7.11 private acres with mature hardwoods.
Custom built in 2021, this home boasts many unique features including individual bedroom lofts, a quaint detached mother-in-law apartment, and gorgeous hardwood floors. The main level offers an open concept design with a large kitchen island, stainless kitchen appliances and striking white granite countertops. Off of the kitchen, you will find an office/homeschool room that accommodates desks and plenty of storage. Onto the master suite, the bathroom features a beautiful custom tile shower, double vanity, soaking tub and large walk-in closet. It also has a mirrored window that allows the view of the forest to be your backdrop as you shower! What an experience!
Upstairs, you will find three spacious bedrooms each with a loft accessible by its own personal ladder. It is a child's playland right inside their own room! The bathroom has lots of space with walk-in tile shower and a closet laundry room.
In the backyard, you will be able to soak the day away in your personal hot tub, while above the barn garage is the sweetest mother-in-law apartment you have ever seen!
Don't miss this opportunity! Your own wooded retreat is ready for you to move in!
Agent has personal interest.
Location
State TN
County Sequatchie
Area 7.11
Rooms
Basement Crawl Space
Interior
Interior Features Breakfast Nook, Cathedral Ceiling(s), Granite Counters, High Ceilings, Pantry, Primary Downstairs, Tub/shower Combo, Walk-In Closet(s)
Heating Central, Electric
Cooling Central Air, Electric, Multi Units
Flooring Carpet, Hardwood, Vinyl
Fireplaces Number 1
Fireplaces Type Great Room, Wood Burning
Fireplace Yes
Window Features Insulated Windows,Vinyl Frames
Appliance Tankless Water Heater, Refrigerator, Free-Standing Electric Range, Disposal, Dishwasher
Heat Source Central, Electric
Laundry Electric Dryer Hookup, Gas Dryer Hookup, Laundry Room, Washer Hookup
Exterior
Garage Spaces 3.0
Carport Spaces 1
Utilities Available Cable Available, Electricity Available, Underground Utilities
View Creek/Stream
Roof Type Metal
Porch Porch, Porch - Covered
Total Parking Spaces 3
Garage Yes
Building
Lot Description Cul-De-Sac, Wooded
Faces Travel on US127 and turn onto Walden Dr. then turn left onto Woods Court.
Story Two
Foundation Block
Sewer Septic Tank
Water Public
Architectural Style Contemporary
Structure Type Brick,Fiber Cement,Stone
Schools
Elementary Schools Griffith Elementary School
Middle Schools Sequatchie Middle
High Schools Sequatchie High
Others
Senior Community No
Tax ID 087-021.00 000
Security Features Gated Community
Acceptable Financing Cash, Conventional, FHA, VA Loan, Owner May Carry
Listing Terms Cash, Conventional, FHA, VA Loan, Owner May Carry
Special Listing Condition Personal Interest
Read Less Info
Want to know what your home might be worth? Contact us for a FREE valuation!

Our team is ready to help you sell your home for the highest possible price ASAP
GET MORE INFORMATION
Agent | License ID: TN 338923 / GA 374620







