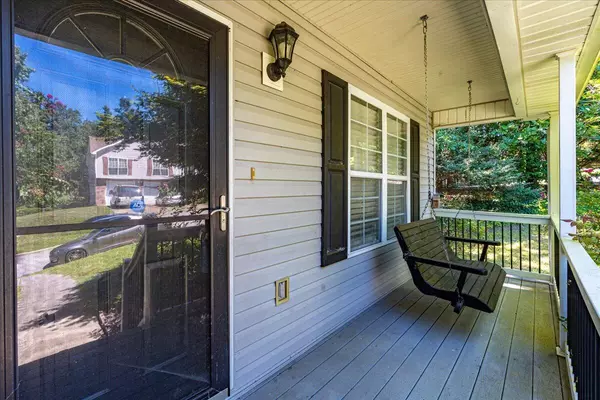$310,000
For more information regarding the value of a property, please contact us for a free consultation.
3 Beds
2 Baths
2,301 SqFt
SOLD DATE : 11/10/2022
Key Details
Sold Price $310,000
Property Type Single Family Home
Sub Type Single Family Residence
Listing Status Sold
Purchase Type For Sale
Square Footage 2,301 sqft
Price per Sqft $134
Subdivision Hamilton On Hunter
MLS Listing ID 1362632
Sold Date 11/10/22
Style Contemporary
Bedrooms 3
Full Baths 2
Originating Board Greater Chattanooga REALTORS®
Year Built 1999
Lot Size 0.660 Acres
Acres 0.66
Lot Dimensions 194.53X148.89
Property Description
Welcome to 6756 Triton Cir! As you enter into the welcoming great room you will appreciate the cathedral ceilings, the well designed built ins and laminate wood flooring. The spacious kitchen offers plenty of counter space and cabinets, with access to the open deck and screened porch. The ample master bedroom features a specialty ceiling with walk-in closets and en-suite bath. There are two additional bedrooms on this level and bath. Downstairs is a huge bonus room great for gatherings, entertaining or hobbies. With a sizable yard, this is a great home with desirable floor plan in wonderful convenient neighborhood, make your appointment today
Location
State TN
County Hamilton
Area 0.66
Rooms
Basement Finished, Full
Interior
Interior Features Cathedral Ceiling(s), En Suite, High Ceilings, Open Floorplan, Primary Downstairs, Tub/shower Combo, Walk-In Closet(s), Whirlpool Tub
Heating Ceiling, Central, Electric
Cooling Central Air, Electric
Flooring Carpet, Tile
Fireplaces Number 1
Fireplaces Type Gas Log, Living Room
Fireplace Yes
Window Features Vinyl Frames
Appliance Refrigerator, Microwave, Free-Standing Electric Range, Electric Water Heater, Disposal, Dishwasher
Heat Source Ceiling, Central, Electric
Laundry Electric Dryer Hookup, Gas Dryer Hookup, Laundry Room, Washer Hookup
Exterior
Garage Basement, Garage Door Opener
Garage Spaces 2.0
Garage Description Attached, Basement, Garage Door Opener
Utilities Available Cable Available, Electricity Available, Phone Available, Sewer Connected, Underground Utilities
Roof Type Asphalt,Shingle
Porch Covered, Deck, Patio, Porch, Porch - Covered
Total Parking Spaces 2
Garage Yes
Building
Lot Description Gentle Sloping
Faces Take I-75 North to Exit 11, make a left turn at the light on S Lee Hwy. Turn left onto Hunter Rd. Make a left turn onto Teal Ln, turn right onto White Tail Dr, take a left on Riley Rd, then right onto Sawtooth Dr. Make a left on Baker Boy Rd, then left onto Triton Cir, home will be on the right.
Story One
Foundation Block
Water Public
Architectural Style Contemporary
Structure Type Vinyl Siding
Schools
Elementary Schools Wallace A. Smith Elementary
Middle Schools Hunter Middle
High Schools Central High School
Others
Senior Community No
Tax ID 122b C 002
Security Features Smoke Detector(s)
Acceptable Financing Cash, Conventional, FHA, VA Loan, Owner May Carry
Listing Terms Cash, Conventional, FHA, VA Loan, Owner May Carry
Special Listing Condition Personal Interest
Read Less Info
Want to know what your home might be worth? Contact us for a FREE valuation!

Our team is ready to help you sell your home for the highest possible price ASAP
GET MORE INFORMATION

Agent | License ID: TN 338923 / GA 374620







