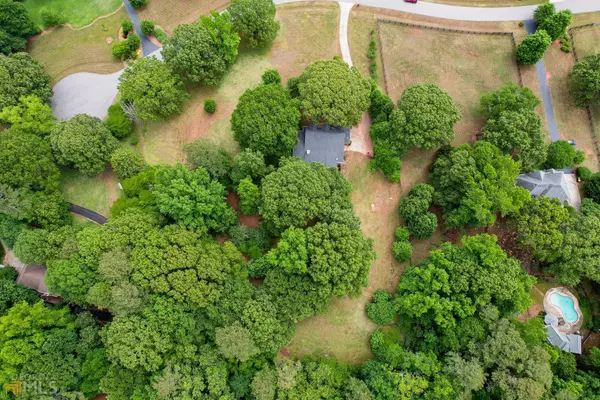Bought with Wendy P. Silvey • Southern Classic Realtors
$445,000
For more information regarding the value of a property, please contact us for a free consultation.
4 Beds
3.5 Baths
2,863 SqFt
SOLD DATE : 01/13/2023
Key Details
Sold Price $445,000
Property Type Single Family Home
Sub Type Single Family Residence
Listing Status Sold
Purchase Type For Sale
Square Footage 2,863 sqft
Price per Sqft $155
Subdivision River Cove Meadows
MLS Listing ID 20059625
Sold Date 01/13/23
Style Traditional
Bedrooms 4
Full Baths 3
Half Baths 1
Construction Status Resale
HOA Y/N No
Year Built 1993
Annual Tax Amount $4,036
Tax Year 2021
Lot Size 3.770 Acres
Property Description
Homes like this don't come around often and this is one you don't want to miss out on! This home is situated in one of the most sought after cities, Social Circle, and in an amazing neighborhood that has no mandatory HOA's. As you drive through the neighborhood you will notice the rolling pastures and large lot sizes. This 4 bedroom and 3 1/2 bath home sits on 3.77 acres that is surrounded by mature trees as well as fruit trees. As you enter the home you will immediately notice the two story foyer that opens up into the family room with high ceilings. You will find a dining room, formal living room, and a chef's kitchen right off of the family room with the perfect amount of cabinet space for all of your needs. The kitchen has granite countertops, stainless steel appliances, a walk in pantry, and a breakfast area that overlooks the breathtaking backyard with a door that leads out to the screened in back porch. The perfect place to sip your morning coffee! On the main level is the spacious primary suite with his and her closets and a large master bath that has dual vanities, a stand alone shower, and a soaking tub. As you go upstairs you will find 3 additional secondary bedrooms. One of the bedrooms has an en suite and the other two bedrooms share a secondary bathroom. This home also has an unfinished basement that is stubbed for a bathroom! The possibilities are endless! This home is truly one of a kind, a true gem! Schedule your showing and see for yourself what this home has to offer!
Location
State GA
County Newton
Rooms
Basement Bath/Stubbed, Concrete, Daylight, Interior Entry, Exterior Entry
Main Level Bedrooms 1
Interior
Interior Features Central Vacuum, High Ceilings, Double Vanity, Separate Shower, Tile Bath, Walk-In Closet(s), Whirlpool Bath, Master On Main Level
Heating Central
Cooling Ceiling Fan(s), Central Air
Flooring Hardwood, Carpet, Laminate
Fireplaces Number 1
Exterior
Garage Attached, Garage
Garage Spaces 2.0
Community Features None
Utilities Available Underground Utilities, Cable Available, Electricity Available, High Speed Internet, Water Available
Roof Type Composition
Building
Story Two
Sewer Septic Tank
Level or Stories Two
Construction Status Resale
Schools
Elementary Schools Flint Hill
Middle Schools Cousins
High Schools Eastside
Others
Acceptable Financing Cash, Conventional, FHA, VA Loan
Listing Terms Cash, Conventional, FHA, VA Loan
Financing FHA
Special Listing Condition As Is, Estate Owned
Read Less Info
Want to know what your home might be worth? Contact us for a FREE valuation!

Our team is ready to help you sell your home for the highest possible price ASAP

© 2024 Georgia Multiple Listing Service. All Rights Reserved.
GET MORE INFORMATION

Agent | License ID: TN 338923 / GA 374620







