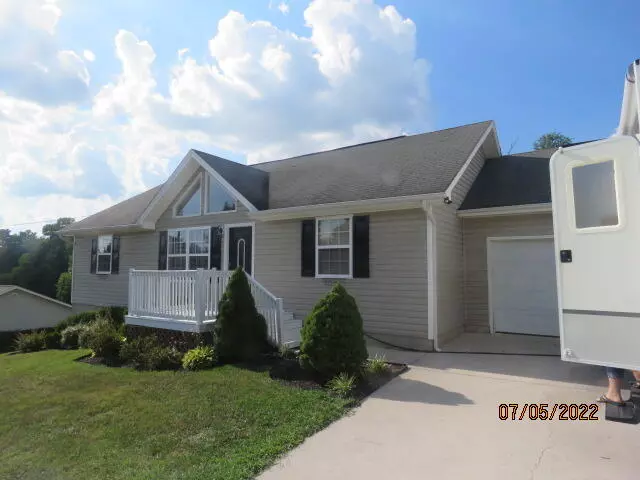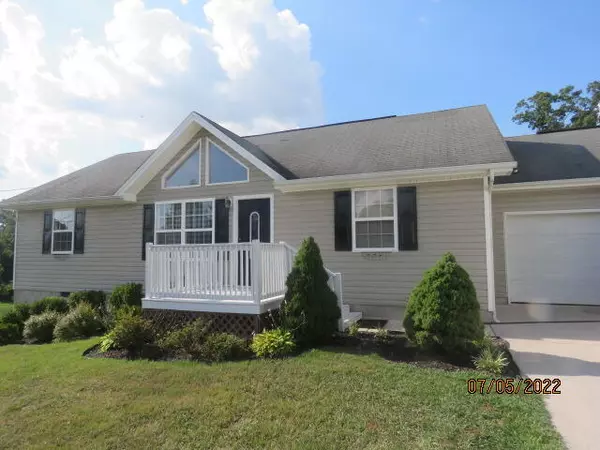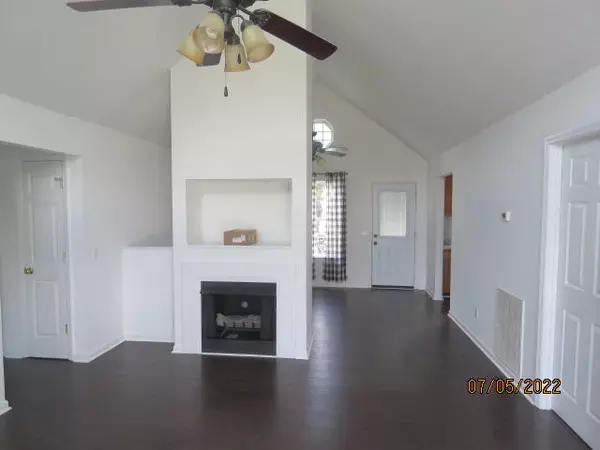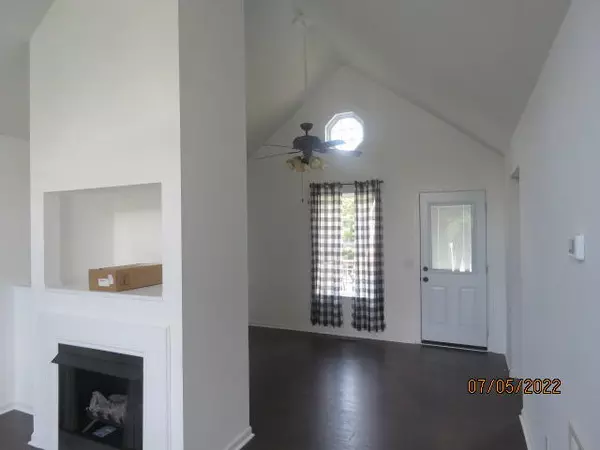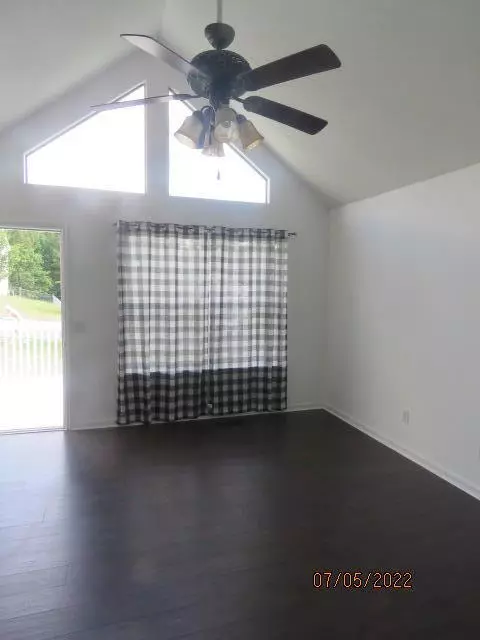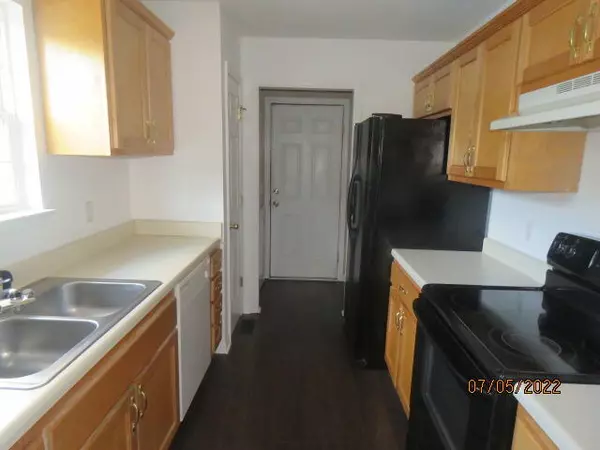$220,000
For more information regarding the value of a property, please contact us for a free consultation.
3 Beds
2 Baths
1,232 SqFt
SOLD DATE : 08/12/2022
Key Details
Sold Price $220,000
Property Type Single Family Home
Sub Type Single Family Residence
Listing Status Sold
Purchase Type For Sale
Square Footage 1,232 sqft
Price per Sqft $178
Subdivision Pinewood Ests
MLS Listing ID 1358487
Sold Date 08/12/22
Bedrooms 3
Full Baths 2
Originating Board Greater Chattanooga REALTORS®
Year Built 2001
Lot Size 0.630 Acres
Acres 0.63
Lot Dimensions 110.4x244.8
Property Description
Don't miss this absolute doll house, just waiting on someone to call it home. This home features a living/dining with cathedral ceilings . The galley kitchen has all appliances remaining and features a pantry with attached laundry area. The split bedroom design is a plus with the master suite with large walk in closet. The other two bedrooms feature great closet space and carpeted flooring. The hall bath is spacious and updated. There have been some improvements in the last few months with new interior paint, new laminate flooring in living/dining and master bedroom, new exterior doors front and back. Also as you exit the back door onto the grilling deck that overlooks another deck with a 27' above ground pool which is perfect for these sultry summer days. and a huge backyard for many uses. The attached garage has attic access for more storage. There is a space for Gas log fireplace, but it has never been plumbed in,, the owners have gas logs that they used as decoration, but never connected. Don't miss this one.
Location
State GA
County Walker
Area 0.63
Rooms
Basement Crawl Space
Interior
Interior Features Primary Downstairs, Separate Dining Room, Split Bedrooms, Tub/shower Combo, Walk-In Closet(s)
Heating Ceiling, Central
Cooling Central Air
Flooring Carpet
Fireplaces Number 1
Fireplace Yes
Window Features Vinyl Frames
Appliance Refrigerator, Free-Standing Electric Range, Electric Water Heater, Dishwasher
Heat Source Ceiling, Central
Exterior
Parking Features Garage Faces Front, Kitchen Level
Garage Spaces 2.0
Garage Description Attached, Garage Faces Front, Kitchen Level
Pool Above Ground
Utilities Available Electricity Available
Roof Type Shingle
Porch Deck, Patio, Porch
Total Parking Spaces 2
Garage Yes
Building
Lot Description Gentle Sloping, Level, Rural, Split Possible
Faces From Rock Spring, HWY 95 approx 3.5 miles, left into Pinewood S/D, property on the left. Sign in place
Story One
Foundation Block
Sewer Septic Tank
Water Public
Structure Type Other
Schools
Elementary Schools Rock Spring Elementary
Middle Schools Lafayette Middle
High Schools Lafayette High
Others
Senior Community No
Tax ID 0348 053
Security Features Smoke Detector(s)
Acceptable Financing Cash, Conventional, FHA, USDA Loan, VA Loan, Owner May Carry
Listing Terms Cash, Conventional, FHA, USDA Loan, VA Loan, Owner May Carry
Read Less Info
Want to know what your home might be worth? Contact us for a FREE valuation!

Our team is ready to help you sell your home for the highest possible price ASAP
GET MORE INFORMATION
Agent | License ID: TN 338923 / GA 374620


