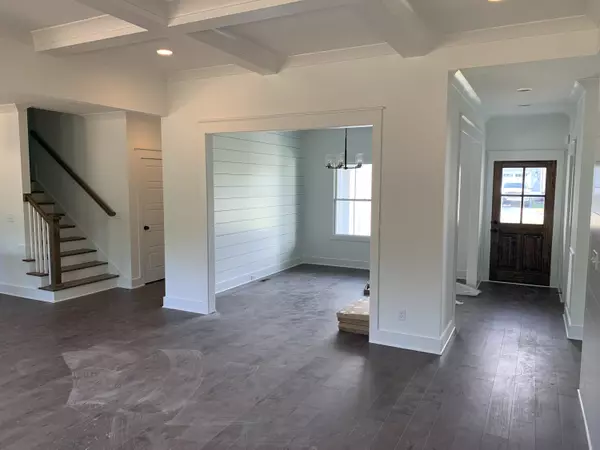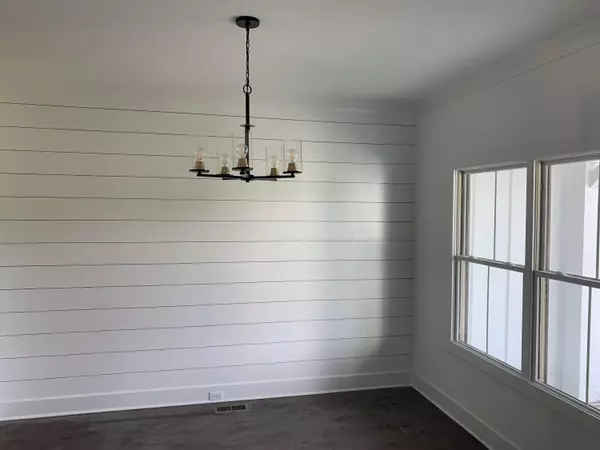$477,900
For more information regarding the value of a property, please contact us for a free consultation.
3 Beds
3 Baths
2,241 SqFt
SOLD DATE : 02/03/2023
Key Details
Sold Price $477,900
Property Type Single Family Home
Sub Type Single Family Residence
Listing Status Sold
Purchase Type For Sale
Square Footage 2,241 sqft
Price per Sqft $213
Subdivision Paxton Pointe
MLS Listing ID 1368531
Sold Date 02/03/23
Style Contemporary
Bedrooms 3
Full Baths 2
Half Baths 1
HOA Fees $25/ann
Originating Board Greater Chattanooga REALTORS®
Year Built 2022
Lot Size 0.260 Acres
Acres 0.26
Lot Dimensions 75x152
Property Description
New Construction estimated to be complete in July! Come see our refined and well appointed Candlebrook floor plan! This home features beautiful clad windows on a modern farmhouse style exterior, private back yard that backs up to woods, and a spacious wooden deck. Inside, you will find an open concept living space with a formal dining area, oversized utility area, walk-in pantry, and the owner's suite on the main level. The kitchen and bathrooms feature tile and quartz tops, and the owner's walk in shower is impeccably set up with frameless glass and undulated tile. This plan also features a freestanding tub for those days when you just need to wash the day away! Upstairs you will find a huge bonus room with another full bath situated between the generously sized guest bedrooms. Owner/Agent
Location
State TN
County Hamilton
Area 0.26
Rooms
Basement Crawl Space
Interior
Interior Features Eat-in Kitchen, En Suite, Granite Counters, High Ceilings, Pantry, Separate Dining Room, Separate Shower, Soaking Tub, Walk-In Closet(s)
Heating Central, Electric, Natural Gas
Cooling Central Air, Electric
Flooring Carpet, Hardwood, Tile
Fireplaces Number 1
Fireplaces Type Gas Log, Great Room
Fireplace Yes
Window Features Clad,Vinyl Frames
Appliance Microwave, Free-Standing Gas Range, Dishwasher
Heat Source Central, Electric, Natural Gas
Laundry Electric Dryer Hookup, Gas Dryer Hookup, Laundry Room, Washer Hookup
Exterior
Garage Garage Door Opener
Garage Spaces 2.0
Garage Description Attached, Garage Door Opener
Pool Community
Community Features Sidewalks
Utilities Available Cable Available, Electricity Available, Phone Available, Sewer Connected, Underground Utilities
View Mountain(s)
Roof Type Shingle
Porch Deck, Patio, Porch, Porch - Covered
Total Parking Spaces 2
Garage Yes
Building
Faces Head North on Hixson Pike from 153, turn left onto Thrasher Pike, and neighborhood will be on the left after approximately 1 mile.
Story Two
Foundation Block
Water Public
Architectural Style Contemporary
Structure Type Brick,Fiber Cement,Stone
Schools
Elementary Schools Middle Valley Elementary
Middle Schools Hixson Middle
High Schools Hixson High
Others
Senior Community No
Acceptable Financing Cash, Conventional, VA Loan
Listing Terms Cash, Conventional, VA Loan
Special Listing Condition Personal Interest
Read Less Info
Want to know what your home might be worth? Contact us for a FREE valuation!

Our team is ready to help you sell your home for the highest possible price ASAP
GET MORE INFORMATION

Agent | License ID: TN 338923 / GA 374620







