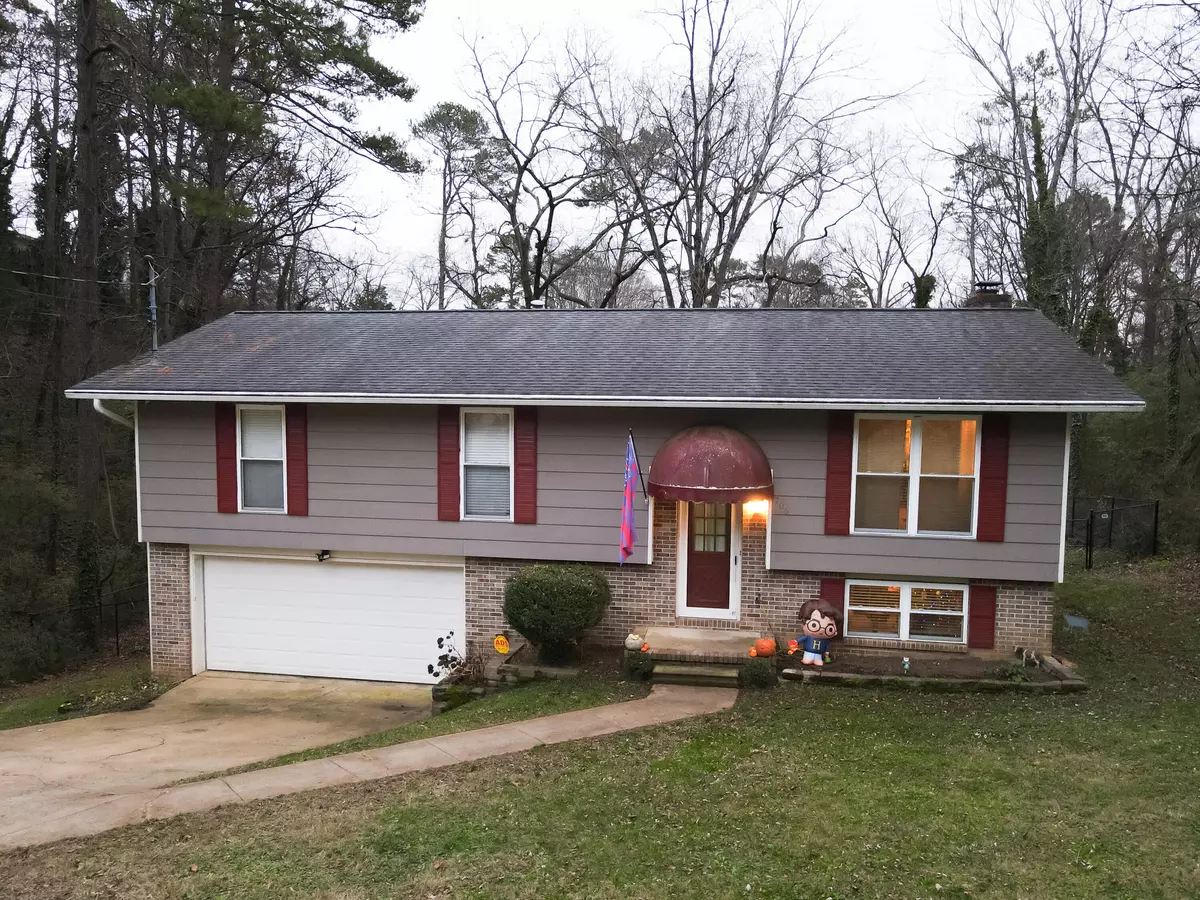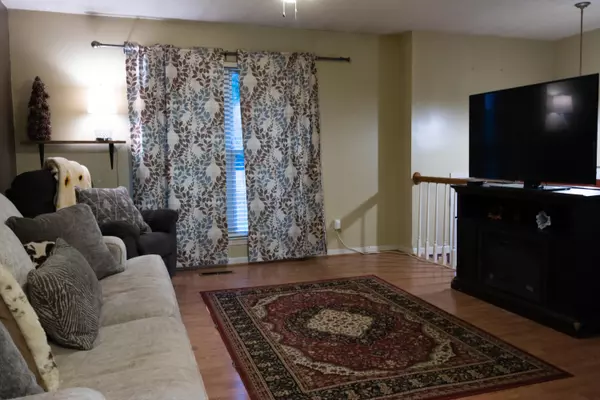$271,900
For more information regarding the value of a property, please contact us for a free consultation.
3 Beds
2 Baths
1,717 SqFt
SOLD DATE : 02/03/2023
Key Details
Sold Price $271,900
Property Type Single Family Home
Sub Type Single Family Residence
Listing Status Sold
Purchase Type For Sale
Square Footage 1,717 sqft
Price per Sqft $158
Subdivision Cross Timbers #2
MLS Listing ID 1366424
Sold Date 02/03/23
Style Split Foyer
Bedrooms 3
Full Baths 2
Originating Board Greater Chattanooga REALTORS®
Year Built 1979
Lot Size 0.570 Acres
Acres 0.57
Lot Dimensions 105X235.4
Property Description
Own your own 3BR/2BA charming home instead of paying rent! Nestled in a cul-de-sac, this home offers a large living room, formal dining room that opens up to the kitchen. Large master suite that can easily accommodate a king size bed. Go downstairs and you will find a family den with a gas log masonry fireplace. There is also a large laundry area with workshop. Walk outside to your large deck and fenced in backyard yard . Call us today to make your Christmas wish come true by purchasing this home !!!
Location
State TN
County Hamilton
Area 0.57
Rooms
Basement Finished, Partial
Interior
Interior Features Separate Dining Room, Tub/shower Combo
Heating Central, Natural Gas
Cooling Central Air, Electric
Flooring Carpet
Fireplaces Number 1
Fireplaces Type Den, Family Room, Gas Log
Fireplace Yes
Window Features Insulated Windows
Appliance Refrigerator, Microwave, Free-Standing Electric Range, Electric Water Heater, Dishwasher
Heat Source Central, Natural Gas
Laundry Electric Dryer Hookup, Gas Dryer Hookup, Washer Hookup
Exterior
Garage Basement, Off Street
Garage Spaces 2.0
Garage Description Attached, Basement, Off Street
Community Features None
Utilities Available Electricity Available
Roof Type Shingle
Porch Deck, Patio
Total Parking Spaces 2
Garage Yes
Building
Lot Description Cul-De-Sac
Faces Directions: From US-27N, Take the Thrasher Pike Exit, Turn Right on Thrasher Pike Turn Left on Gann Road Turn Right on Sevier Street Turn Right on Charbell Street Turn Right on Dunhill Lane Turn left on Charlee Street Arrive at 706 Charlee Street
Foundation Block
Sewer Septic Tank
Water Public
Architectural Style Split Foyer
Additional Building Gazebo
Structure Type Other
Schools
Elementary Schools Middle Valley Elementary
Middle Schools Loftis Middle
High Schools Soddy-Daisy High
Others
Senior Community No
Tax ID 083a A 029
Security Features Security System,Smoke Detector(s)
Acceptable Financing Cash, Conventional, FHA, USDA Loan, VA Loan, Owner May Carry
Listing Terms Cash, Conventional, FHA, USDA Loan, VA Loan, Owner May Carry
Read Less Info
Want to know what your home might be worth? Contact us for a FREE valuation!

Our team is ready to help you sell your home for the highest possible price ASAP
GET MORE INFORMATION

Agent | License ID: TN 338923 / GA 374620







