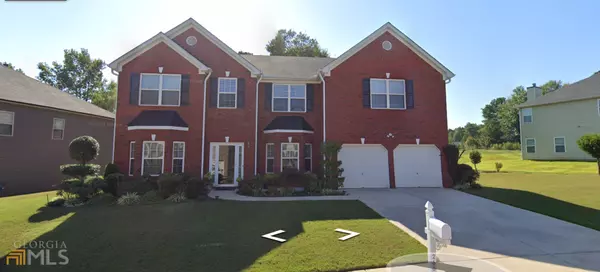Bought with Rick Wiley • Coldwell Banker Realty
$445,000
For more information regarding the value of a property, please contact us for a free consultation.
5 Beds
4 Baths
4,418 SqFt
SOLD DATE : 02/07/2023
Key Details
Sold Price $445,000
Property Type Single Family Home
Sub Type Single Family Residence
Listing Status Sold
Purchase Type For Sale
Square Footage 4,418 sqft
Price per Sqft $100
Subdivision Falls Cascade Palms
MLS Listing ID 10115547
Sold Date 02/07/23
Style Brick Front,Traditional
Bedrooms 5
Full Baths 4
Construction Status Resale
HOA Fees $500
HOA Y/N Yes
Year Built 2007
Annual Tax Amount $6,159
Tax Year 2022
Lot Size 0.257 Acres
Property Description
This beautiful home in the sought out neighborhood in SW Atlanta gives exactly what you're looking for. Come into a warm and inviting atmosphere! With a traditional living and dining rooms with beautiful arch ways that gives it a contemporary feel. There's a bedroom on the main level, which is being used as an office; but this can be an in-law suite, gym, studio, whatever you can imagine. Large family room with fire place and a lot of natural light. Huge kitchen with eat in and island for extra seating. There are 4 additional bedrooms on the 2nd floor with a massive master suite that has the 2nd fireplace in this home. Separate bath and shower. Two vanity sink with bright hollywood lights. Huge master, walk-in, closet that seems to never end. For the new homeowner convenience of the laundry room is on the 2nd floor as well. And, yes, there's an AND 2 additional full bathrooms on the 2nd floor! This home is a must see!!!!
Location
State GA
County Fulton
Rooms
Basement None
Main Level Bedrooms 1
Interior
Interior Features Double Vanity, High Ceilings, In-Law Floorplan, Master On Main Level, Separate Shower, Soaking Tub, Walk-In Closet(s)
Heating Forced Air
Cooling Central Air
Flooring Carpet, Hardwood, Tile, Vinyl
Fireplaces Number 2
Exterior
Garage Garage
Community Features Clubhouse, Pool, Street Lights
Utilities Available Underground Utilities
Roof Type Composition
Building
Story Two
Foundation Slab
Sewer Public Sewer
Level or Stories Two
Construction Status Resale
Schools
Elementary Schools Cliftondale
Middle Schools Sandtown
High Schools Westlake
Others
Acceptable Financing Cash, Conventional, FHA
Listing Terms Cash, Conventional, FHA
Financing Cash
Read Less Info
Want to know what your home might be worth? Contact us for a FREE valuation!

Our team is ready to help you sell your home for the highest possible price ASAP

© 2024 Georgia Multiple Listing Service. All Rights Reserved.
GET MORE INFORMATION

Agent | License ID: TN 338923 / GA 374620







