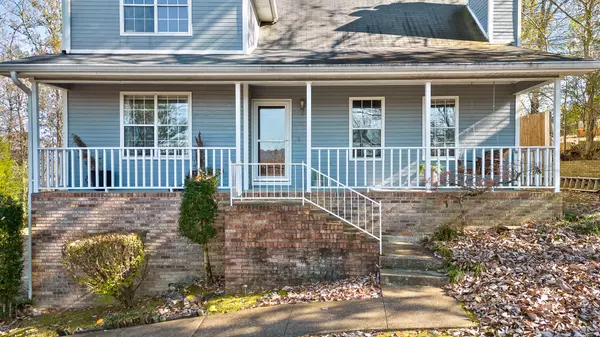$330,000
For more information regarding the value of a property, please contact us for a free consultation.
4 Beds
2 Baths
2,276 SqFt
SOLD DATE : 02/07/2023
Key Details
Sold Price $330,000
Property Type Single Family Home
Sub Type Single Family Residence
Listing Status Sold
Purchase Type For Sale
Square Footage 2,276 sqft
Price per Sqft $144
Subdivision Sandalwood Village
MLS Listing ID 1365655
Sold Date 02/07/23
Bedrooms 4
Full Baths 2
Originating Board Greater Chattanooga REALTORS®
Year Built 1989
Lot Size 0.340 Acres
Acres 0.34
Lot Dimensions 85.13X176.45
Property Description
Welcome to 7718 Sandalwood Heights Drive. Gasp for a fresh of breath air because this home gives you privacy within a community. New HVAC. Beautiful views of the sunset and mountain every evening to end your day off with positivity. Vaulted living room ceilings PERFECT for a 15 ft Christmas tree. Updated kitchen with granite countertops and new appliances. Master on main level, real hardwood in the dining room and updated bathrooms are just a few things this home has to offer. New carpet and flooring on the main level. The Upstairs overlooks the entire living room with its railed open hallway. Currently the seller has converted the Downstairs to be 100% garage but it previously had 2 extra rooms and is heated and cooled. THIS BACK YARD!! Currently it is 3/4th fenced easily have extra parking. Built in deck seating and grill area to get you excited for the spring and summer. Seller willing to leave storage shed with an acceptable offer. 24 Hour First Right of Refusal.
Location
State TN
County Hamilton
Area 0.34
Rooms
Basement Full, Unfinished
Interior
Interior Features Connected Shared Bathroom, Eat-in Kitchen, Granite Counters, High Ceilings, Pantry, Plumbed, Separate Dining Room, Tub/shower Combo, Walk-In Closet(s)
Heating Central, Electric, Natural Gas
Cooling Central Air, Electric
Flooring Carpet, Hardwood, Vinyl
Fireplaces Number 1
Fireplaces Type Living Room, Wood Burning
Fireplace Yes
Window Features Aluminum Frames,Insulated Windows
Appliance Refrigerator, Microwave, Free-Standing Gas Range, Dishwasher
Heat Source Central, Electric, Natural Gas
Laundry Electric Dryer Hookup, Gas Dryer Hookup, Laundry Closet, Washer Hookup
Exterior
Garage Basement, Garage Faces Side
Garage Spaces 2.0
Garage Description Attached, Basement, Garage Faces Side
Utilities Available Cable Available, Electricity Available, Phone Available, Underground Utilities
Roof Type Shingle
Porch Deck, Patio, Porch, Porch - Covered
Total Parking Spaces 2
Garage Yes
Building
Faces TN 153 N to Boy Scout Rd to Moses Rd. to Sandalwood Dr. to Sandalwood Heights, home is on the left.
Story Two
Foundation Block
Sewer Septic Tank
Water Public
Structure Type Brick,Other
Schools
Elementary Schools Ganns Middle Valley Elementary
Middle Schools Hixson Middle
High Schools Hixson High
Others
Senior Community No
Tax ID 082e C 032
Security Features Smoke Detector(s)
Acceptable Financing Cash, Conventional, FHA, VA Loan, Owner May Carry
Listing Terms Cash, Conventional, FHA, VA Loan, Owner May Carry
Read Less Info
Want to know what your home might be worth? Contact us for a FREE valuation!

Our team is ready to help you sell your home for the highest possible price ASAP
GET MORE INFORMATION

Agent | License ID: TN 338923 / GA 374620







