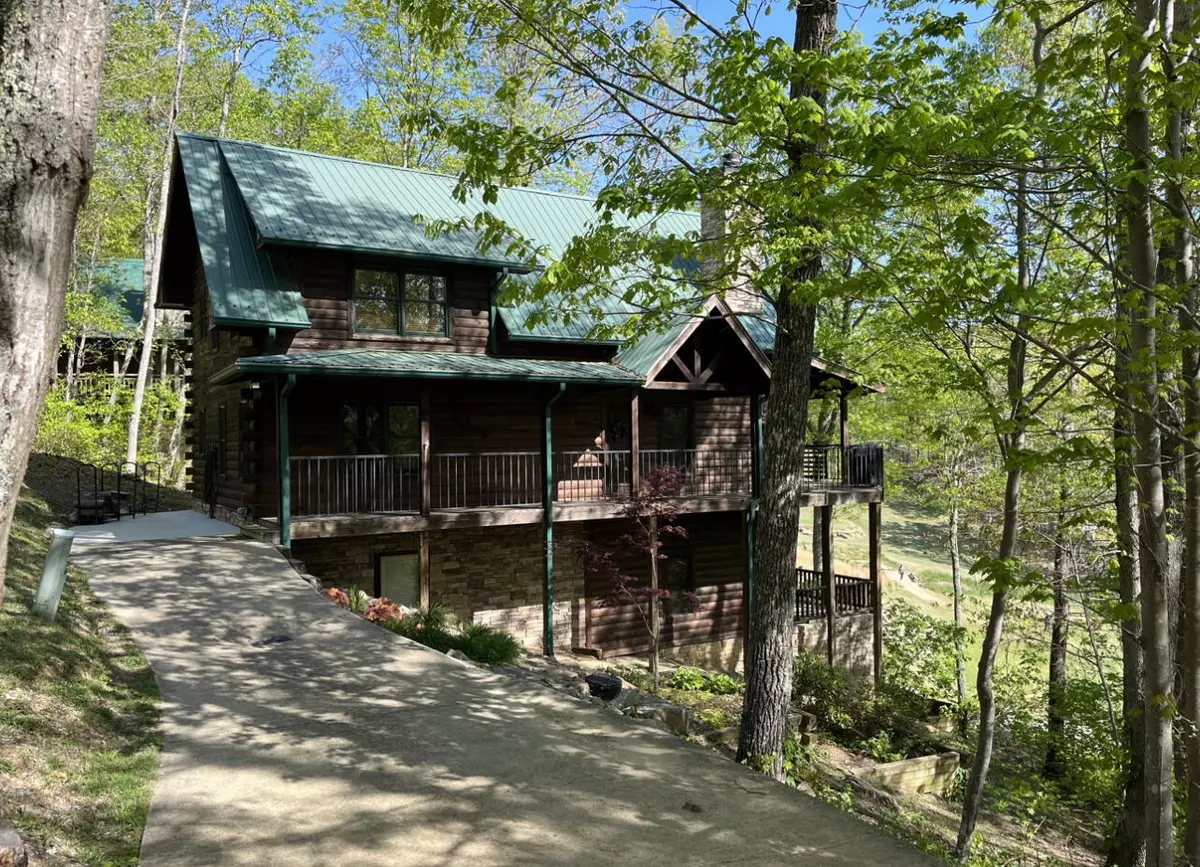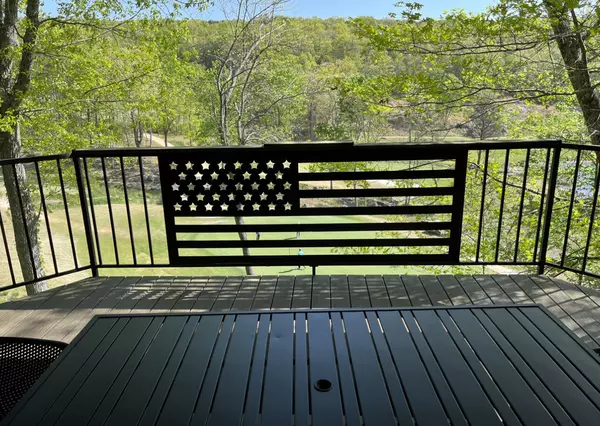$670,000
For more information regarding the value of a property, please contact us for a free consultation.
3 Beds
4 Baths
2,400 SqFt
SOLD DATE : 02/16/2023
Key Details
Sold Price $670,000
Property Type Single Family Home
Sub Type Single Family Residence
Listing Status Sold
Purchase Type For Sale
Square Footage 2,400 sqft
Price per Sqft $279
Subdivision Tauqueta Falls
MLS Listing ID 1368657
Sold Date 02/16/23
Style Contemporary
Bedrooms 3
Full Baths 3
Half Baths 1
HOA Fees $90/ann
Originating Board Greater Chattanooga REALTORS®
Year Built 2006
Lot Size 0.290 Acres
Acres 0.29
Lot Dimensions 141x94 Irregular
Property Description
You can have it all! A mountain cabin retreat inside a private, golf course community...welcome to McLemore on Lookout Mountain! Recently named ''Best 18th Hole since 2000'' by Golf Digest and ''likely to become one of the most recognized holes in American golf,'' the Residences at McLemore provide a lifestyle unlike anything found in the Southeastern United States. This mountain log cabin is located in the enclave of McLemore known as Craggy Glen. Nestled into the hillside with golf course, lake and scenic views, the cabin homes of Craggy Glen are popular for their rustic charm, scenery and outdoor living. Boasting 3 or 4 Bedrooms and 3.5 Baths; spacious, open living areas; loft/office; covered patio and porches; plus a lower level recreation room with second fireplace, the owners of this 2006 Mountain Home have thoroughly enjoyed their McLemore retreat for nearly fifteen years. Their favorite part about this home are the views - golf, mountain and lake! The green of Canyon Hole #3 is just steps away and the spacious wrap around porch is the ideal spot to enjoy the occasional golf tournament or host friends. A fire pit just off the lower level patio is also a perfect spot to watch the sun set. Recent updates to this home includes TREX decking and custom iron railing featuring an American flag. Inside, you'll be impressed with the well-designed floor plan and finishes. A wood-burning fireplace on the main level is a focal point, but the views through the abundant windows and French doors are quite distracting. The Kitchen has beautiful granite countertops, ample cabinetry and stainless appliances. The main level and upper level Bedrooms have ensuite baths and are quite spacious. The lower level of this home has two additional bedrooms, full bath, laundry and a second living area currently used as a recreation/media room. Both levels have outdoor areas to enjoy the views! The current owner does lease the property to guests through the McLemore Stay & Play Program, which is a great feature if you are thinking of a home with income potential. Contact the on-site listing agents at McLemore to learn more or for your tour of this beautiful home and the entire community of McLemore! Surrounded on all sides by state and national parks, historic land districts and private land trusts, this gated residential community features an 18-hole Rees Jones and Bill Bergin championship course, golf shop, driving range, six-hole short course (opened September 2019) and $12 million clubhouse (opened October 2020), walking and biking trails, captivating views from numerous points of interest, a pavilion, hotel and conference center. Just beyond the boundaries of McLemore are numerous hiking and mountain biking trails, bouldering and rock climbing, scenic waterfalls and botanical preserves making McLemore a top choice for both golf and outdoor enthusiasts. Just a two-hour drive from Atlanta, Nashville, Knoxville and Birmingham and 30 minutes from Chattanooga, voted Number One "Best Town in America" two years in a row by Outside Magazine. Call today to schedule your personal introduction to McLemore!
Location
State GA
County Walker
Area 0.29
Rooms
Basement Finished
Interior
Interior Features Cathedral Ceiling(s), Eat-in Kitchen, En Suite, Granite Counters, Open Floorplan, Tub/shower Combo, Walk-In Closet(s)
Heating Central, Electric
Cooling Central Air, Electric, Multi Units
Flooring Hardwood, Tile
Fireplaces Number 2
Fireplaces Type Gas Log, Great Room, Recreation Room, Wood Burning
Fireplace Yes
Window Features Clad,Insulated Windows,Wood Frames
Appliance Free-Standing Gas Range, Electric Water Heater, Disposal, Dishwasher
Heat Source Central, Electric
Laundry Laundry Room
Exterior
Garage Off Street
Garage Description Off Street
Pool Community
Community Features Clubhouse, Golf, Tennis Court(s), Pond
Utilities Available Cable Available, Electricity Available, Phone Available, Sewer Connected, Underground Utilities
View Mountain(s), Water, Other
Roof Type Metal
Porch Covered, Deck, Patio, Porch, Porch - Covered
Garage No
Building
Lot Description On Golf Course, Sloped, Split Possible, Wooded
Faces From S Broad St. towards Lookout Mnt, take a right on W. 31st St. then a Right on St. Elmo Ave. Property will be on the left.
Story Two
Foundation Concrete Perimeter
Water Public
Architectural Style Contemporary
Structure Type Brick,Log,Stone
Schools
Elementary Schools Fairyland Elementary School
Middle Schools Chattanooga Valley Middle
High Schools Ridgeland High School
Others
Senior Community No
Tax ID 0224 156
Security Features Gated Community,Smoke Detector(s)
Acceptable Financing Cash, Conventional, Owner May Carry
Listing Terms Cash, Conventional, Owner May Carry
Read Less Info
Want to know what your home might be worth? Contact us for a FREE valuation!

Our team is ready to help you sell your home for the highest possible price ASAP
GET MORE INFORMATION

Agent | License ID: TN 338923 / GA 374620





