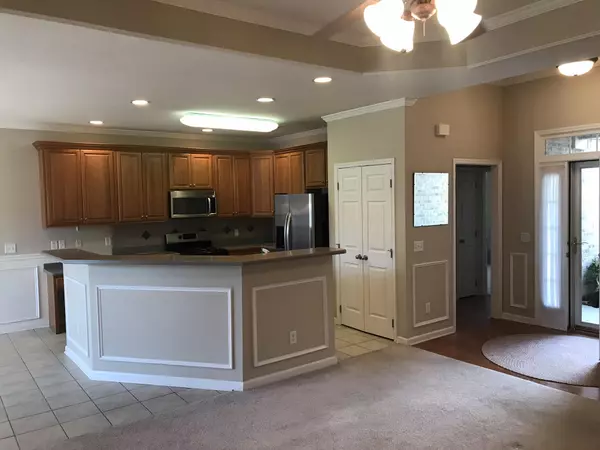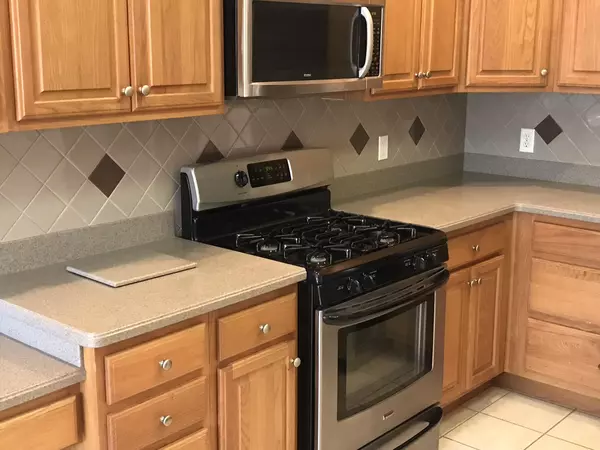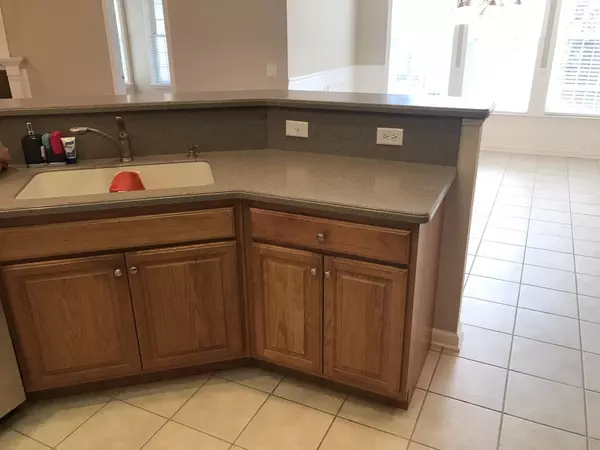$355,000
For more information regarding the value of a property, please contact us for a free consultation.
2 Beds
2 Baths
1,749 SqFt
SOLD DATE : 02/20/2023
Key Details
Sold Price $355,000
Property Type Townhouse
Sub Type Townhouse
Listing Status Sold
Purchase Type For Sale
Square Footage 1,749 sqft
Price per Sqft $202
Subdivision Stonewall Farms
MLS Listing ID 1368294
Sold Date 02/20/23
Bedrooms 2
Full Baths 2
HOA Fees $75/qua
Originating Board Greater Chattanooga REALTORS®
Year Built 2006
Lot Size 0.290 Acres
Acres 0.29
Lot Dimensions 138.65X202.03
Property Description
Enjoy stress free one level living in the this wonderful 2 bed 2 bath townhouse in Stonewall Farms. The split bedroom design allows for everyone to have privacy yet come together in the open area between. This area includes the kitchen, dining, and great room with fireplace. You'll also appreciate the extra space in the family room off the great room. This is an end unit and has one of the largest side yards on the street. Navigating around town is a breeze as this home is a quick 20 minute drive to all downtown has to offer and only 5 minutes from your shopping needs. A small HOA fee and the exterior is all maintained for you. All appliances will remain and unit is in move in condition. Don't miss this opportunity to own in one of the most sought after communities in the area. Call today to schedule your private viewing.
Location
State TN
County Hamilton
Area 0.29
Rooms
Basement None
Interior
Interior Features Granite Counters, High Ceilings, Open Floorplan, Primary Downstairs, Split Bedrooms, Walk-In Closet(s), Whirlpool Tub
Heating Central, Natural Gas
Cooling Central Air, Electric
Flooring Carpet, Tile
Fireplace No
Window Features Insulated Windows,Vinyl Frames
Appliance Refrigerator, Microwave, Free-Standing Gas Range
Heat Source Central, Natural Gas
Laundry Laundry Room
Exterior
Garage Garage Door Opener, Garage Faces Front, Kitchen Level
Garage Spaces 2.0
Garage Description Attached, Garage Door Opener, Garage Faces Front, Kitchen Level
Community Features Sidewalks
Utilities Available Cable Available, Electricity Available, Phone Available, Sewer Connected, Underground Utilities
Roof Type Shingle
Porch Deck, Patio
Total Parking Spaces 2
Garage Yes
Building
Lot Description Level, Split Possible
Faces N Hixson Pk, L Jackson Mill, R Dove Field
Story One
Foundation Slab
Water Public
Structure Type Brick
Schools
Elementary Schools Middle Valley Elementary
Middle Schools Hixson Middle
High Schools Hixson High
Others
Senior Community No
Tax ID 092g C 007
Security Features Smoke Detector(s)
Acceptable Financing Cash, Conventional, FHA, VA Loan, Owner May Carry
Listing Terms Cash, Conventional, FHA, VA Loan, Owner May Carry
Read Less Info
Want to know what your home might be worth? Contact us for a FREE valuation!

Our team is ready to help you sell your home for the highest possible price ASAP
GET MORE INFORMATION

Agent | License ID: TN 338923 / GA 374620







