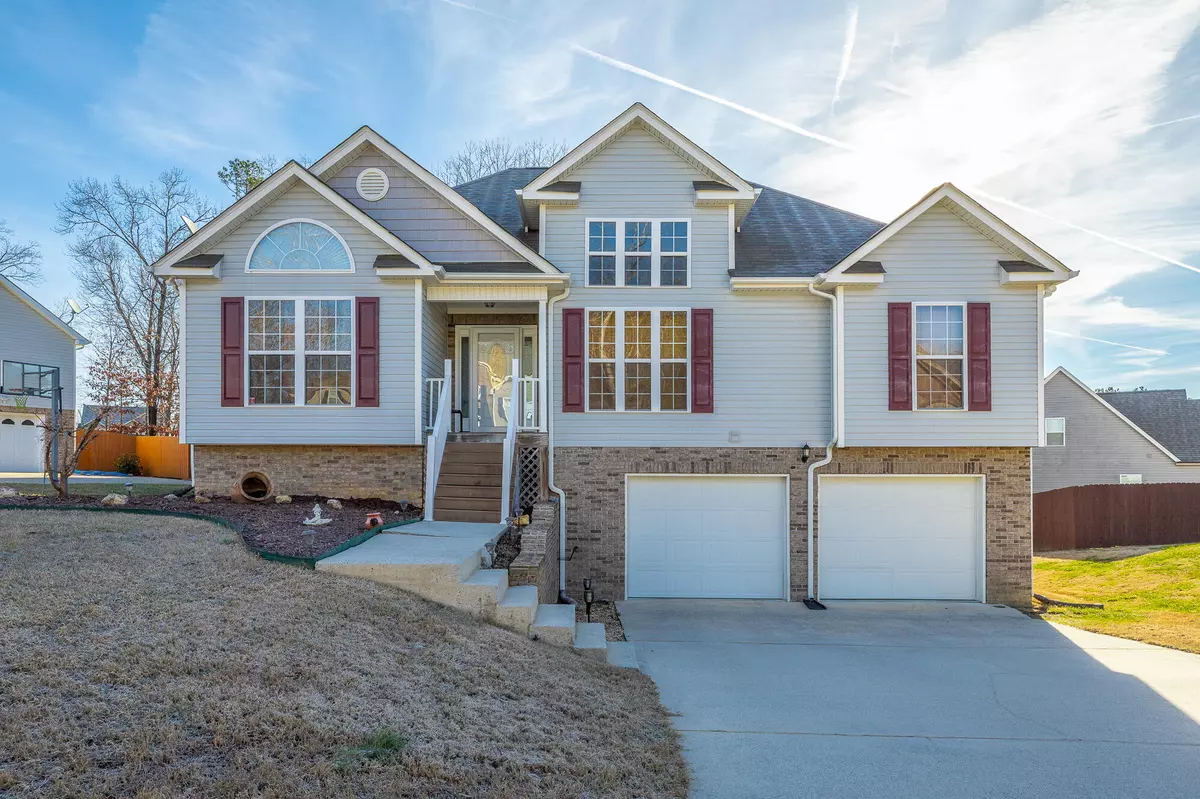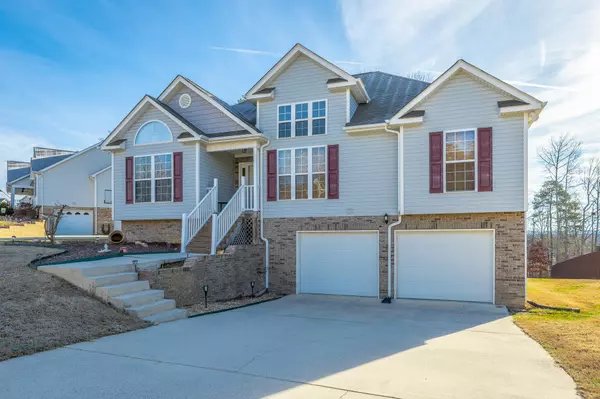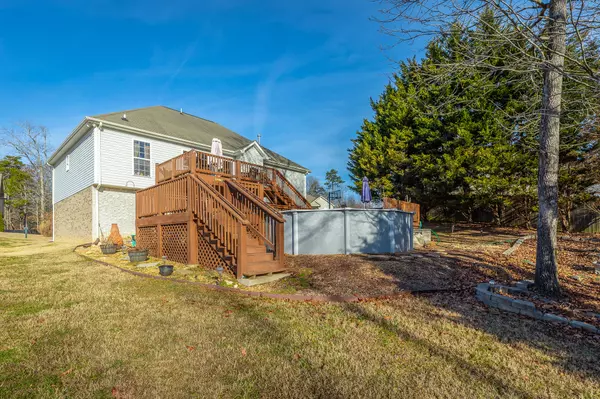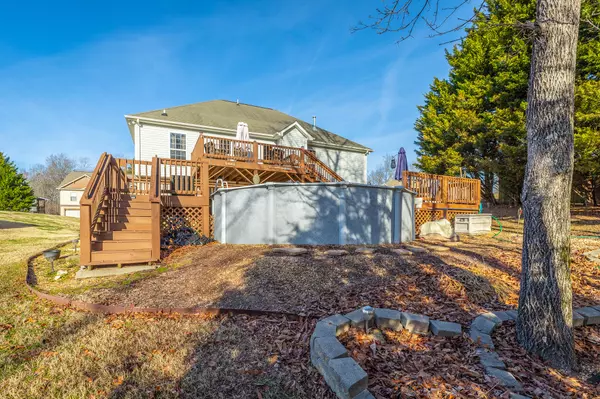$349,900
For more information regarding the value of a property, please contact us for a free consultation.
3 Beds
2 Baths
1,964 SqFt
SOLD DATE : 02/28/2023
Key Details
Sold Price $349,900
Property Type Single Family Home
Sub Type Single Family Residence
Listing Status Sold
Purchase Type For Sale
Square Footage 1,964 sqft
Price per Sqft $178
Subdivision Hamilton On Hunter North
MLS Listing ID 1367666
Sold Date 02/28/23
Style Split Foyer
Bedrooms 3
Full Baths 2
Originating Board Greater Chattanooga REALTORS®
Year Built 2007
Lot Size 10,890 Sqft
Acres 0.25
Lot Dimensions 86.46X125.02
Property Description
This home is tucked into the Thriving Community of Ooltewah. Less than 4-Miles to the Wolftever Creek Boat Ramp, Harrison Bay State Park, and Chickamauga Lake plus minutes to schools and I-75 for an easy commute.
Extensively landscaped and well cared for home with a floor plan that optimizes space and privacy throughout.
Offering natural gas heating and water heater plus Scenic City's high speed EPB internet that's perfect for anyone working from home or students.
Entering the foyer directly into the living room gives lots of natural light, high specialty ceiling and natural gas fireplace to enjoy during the winter.
This fully equipped Kitchen offers disposal, all the appliances including the newer stainless steel refrigerator, good cabinet space and pantry with a breakfast area that overlooks the back of the home for easy deck access to enjoy dinner on the grill. The separate dining room was designed to easily access the kitchen for additional eating space.
The laundry room and All bedrooms rest on the main level with the owners suite split to one side giving specialty ceiling, dual vanities, separate shower with upgraded tile surrounding the jetted tub plus a walk-in closet. Two additional bedrooms and 2nd newly updated bathroom splits to the other side of the home.
The basement is partially finished with space that is thoughtfully planned to use for a home office and family room to watch your favorite team or movies. The space is also plumbed for a half-bathroom.
Tons of storage for all your extra items and supplies, including a large workshop and additional storage space privately separated from the attached 2-car garage.
Enjoy outdoor living to relax, play, swim, BBQ and entertain on the expansive back deck overlooking the above ground pool with mature trees. There is also a landscaped space under the deck to enjoy the swing and koi pond.
This is a must see home you do not want to miss, I just know you will want to call this one home too.
Location
State TN
County Hamilton
Area 0.25
Rooms
Basement Finished, Partial
Interior
Interior Features Breakfast Nook, Breakfast Room, Connected Shared Bathroom, Double Vanity, Eat-in Kitchen, En Suite, Entrance Foyer, High Ceilings, Open Floorplan, Pantry, Plumbed, Primary Downstairs, Separate Dining Room, Separate Shower, Split Bedrooms, Tub/shower Combo, Walk-In Closet(s), Whirlpool Tub
Heating Central, Natural Gas
Cooling Central Air, Electric
Flooring Carpet, Linoleum, Tile
Fireplaces Number 1
Fireplaces Type Gas Log, Living Room
Fireplace Yes
Window Features Vinyl Frames
Appliance Refrigerator, Microwave, Gas Water Heater, Free-Standing Electric Range, Disposal, Dishwasher
Heat Source Central, Natural Gas
Laundry Electric Dryer Hookup, Gas Dryer Hookup, Laundry Room, Washer Hookup
Exterior
Garage Basement, Garage Door Opener, Garage Faces Front, Off Street
Garage Spaces 2.0
Garage Description Attached, Basement, Garage Door Opener, Garage Faces Front, Off Street
Pool Above Ground
Utilities Available Cable Available, Electricity Available, Phone Available, Sewer Connected, Underground Utilities
Roof Type Asphalt
Porch Deck, Patio, Porch, Porch - Covered
Total Parking Spaces 2
Garage Yes
Building
Lot Description Gentle Sloping, Level, Split Possible, Wooded
Faces I75 to Left onto Hunter Rd; RIGHT onto Steep Hill (At New Entrance of Hamilton on Hunter West area); Right onto Klingler Ln; Klingler Ln turns into Pfizer Dr (stay straight); Home is on the Right (just past Albertson Ln)
Story One
Foundation Block, Slab
Water Public
Architectural Style Split Foyer
Structure Type Brick,Stone,Stucco,Vinyl Siding
Schools
Elementary Schools Wallace A. Smith Elementary
Middle Schools Hunter Middle
High Schools Central High School
Others
Senior Community No
Tax ID 113b F 002
Security Features Smoke Detector(s)
Acceptable Financing Cash, Conventional, VA Loan, Owner May Carry
Listing Terms Cash, Conventional, VA Loan, Owner May Carry
Read Less Info
Want to know what your home might be worth? Contact us for a FREE valuation!

Our team is ready to help you sell your home for the highest possible price ASAP
GET MORE INFORMATION

Agent | License ID: TN 338923 / GA 374620







