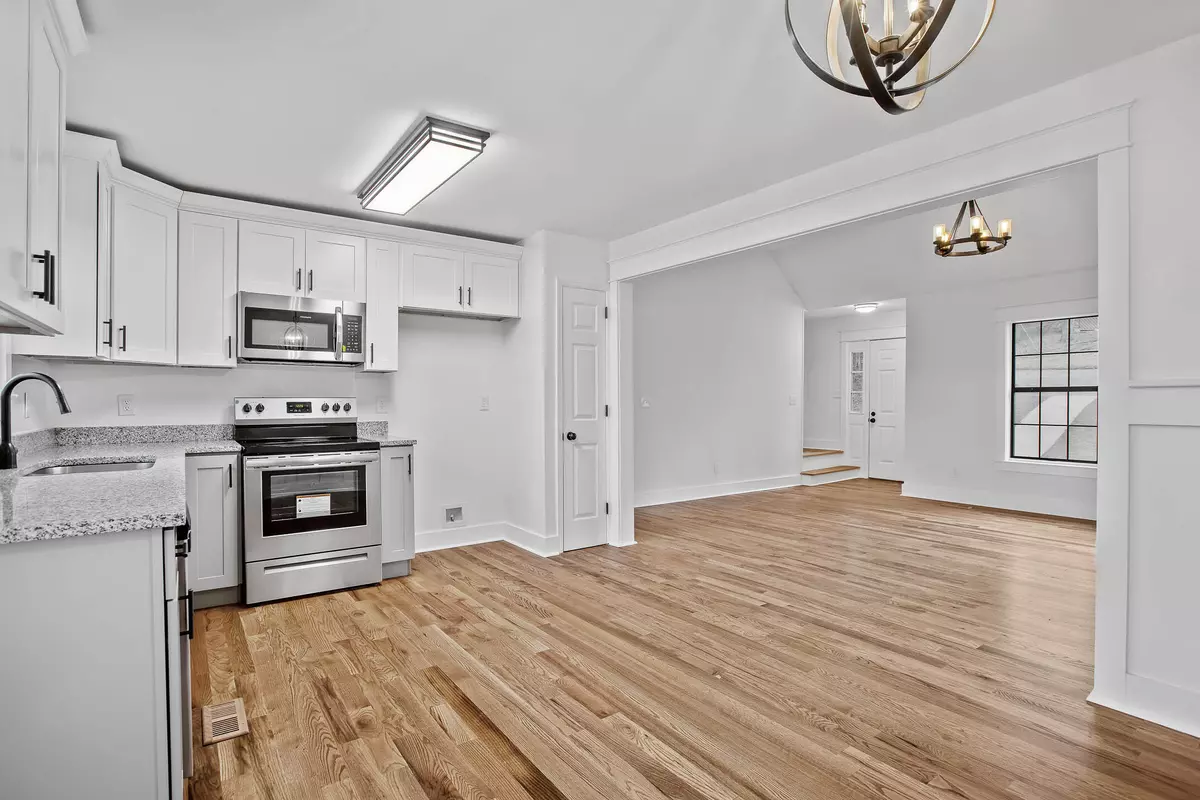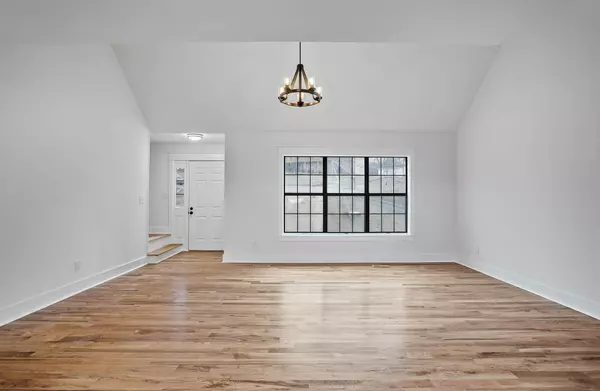$349,000
For more information regarding the value of a property, please contact us for a free consultation.
4 Beds
3 Baths
1,458 SqFt
SOLD DATE : 02/27/2023
Key Details
Sold Price $349,000
Property Type Single Family Home
Sub Type Single Family Residence
Listing Status Sold
Purchase Type For Sale
Square Footage 1,458 sqft
Price per Sqft $239
Subdivision Sandalwood Village
MLS Listing ID 1368235
Sold Date 02/27/23
Bedrooms 4
Full Baths 2
Half Baths 1
Originating Board Greater Chattanooga REALTORS®
Year Built 1986
Lot Size 6,098 Sqft
Acres 0.14
Lot Dimensions 106.38X185.36
Property Description
Welcome to 7701 Sandalwood Heights Drive. Looking for a maintenance free home that has been completely renovated? Look no further! This home has been updated top to bottom! Located at the end of a quiet cul-de-sac and featuring winter mountain views, this 4 bedroom 2.5 bath home has it all. The interior has been completely renovated! Enter into the spacious living room with soaring ceilings and you will immediately notice the gleaming hardwood floors and updated floor plan. The open kitchen and dining room features new modern cabinetry, granite countertops, stainless steel appliances, modern hardware and lighting, custom millwork detail, pantry and new doors leading the to deck that overlooks the private backyard. The open floor plan has wonderful natural light via the modern black framed window. A master suite complete with walk in closet and spacious spa bath complete with new soaking tub, tiled shower and granite topped vanity offers a private oasis. The bedroom renovations include new carpet, new doors, new modern lighting and new hardware. The bath features custom shiplap detail and modern plank tiled floor. A newly renovated half bath completes the main level. Upstairs, you will find three bedrooms, each with new carpet, new doors, light fixtures and hardware. The spacious hall bath with new tub, vanity, tile and fixtures. The entire home has excellent storage throughout. The laundry hookups are in the basement level garage which has ample space and ceiling height to finish for an additional living space with laundry room or workshop. The level driveway offers additional off street parking. The exterior features a new roof, new landscaping and ample space to create the outdoor living of your choosing! Convenient to all Hixson has to offer including shopping, restaurants, parks and Chickamauga Lake, this location cannot be beat! Buyer to verify square footage
Location
State TN
County Hamilton
Area 0.14
Rooms
Basement Full
Interior
Interior Features Cathedral Ceiling(s), Granite Counters, Open Floorplan, Pantry, Primary Downstairs, Separate Shower, Tub/shower Combo, Walk-In Closet(s)
Heating Central, Electric
Cooling Central Air, Electric
Flooring Carpet, Hardwood, Tile
Fireplace No
Window Features Aluminum Frames
Appliance Free-Standing Electric Range, Electric Water Heater, Dishwasher
Heat Source Central, Electric
Laundry Electric Dryer Hookup, Gas Dryer Hookup, Washer Hookup
Exterior
Garage Basement
Garage Spaces 2.0
Garage Description Attached, Basement
Utilities Available Electricity Available
Roof Type Shingle
Porch Deck, Patio
Total Parking Spaces 2
Garage Yes
Building
Lot Description Cul-De-Sac, Level, Sloped, Wooded
Faces From US 27, take the Thrasher Pike exit, turn right. From Thrasher Pike, turn right onto Gann Rd. Right onto Moses Road. Left onto Sandalwood Drive, then bear left onto Sandalwood Heights Drive. Home is on the right at end of cul-de-sac.
Foundation Block
Sewer Septic Tank
Water Public
Structure Type Brick,Other
Schools
Elementary Schools Middle Valley Elementary
Middle Schools Hixson Middle
High Schools Hixson High
Others
Senior Community No
Tax ID 082e C 025
Acceptable Financing Cash, Conventional, VA Loan
Listing Terms Cash, Conventional, VA Loan
Special Listing Condition Investor
Read Less Info
Want to know what your home might be worth? Contact us for a FREE valuation!

Our team is ready to help you sell your home for the highest possible price ASAP
GET MORE INFORMATION

Agent | License ID: TN 338923 / GA 374620







