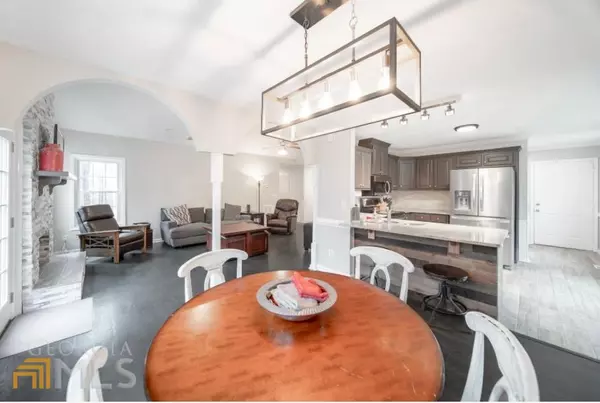Bought with James R. Butler • Buffington RE Group, LLC
$400,000
For more information regarding the value of a property, please contact us for a free consultation.
5 Beds
3 Baths
3,102 SqFt
SOLD DATE : 03/01/2023
Key Details
Sold Price $400,000
Property Type Single Family Home
Sub Type Single Family Residence
Listing Status Sold
Purchase Type For Sale
Square Footage 3,102 sqft
Price per Sqft $128
Subdivision Stone Creek
MLS Listing ID 20099438
Sold Date 03/01/23
Style Brick Front,Craftsman,Ranch
Bedrooms 5
Full Baths 3
Construction Status Resale
HOA Y/N No
Year Built 1998
Annual Tax Amount $2,048
Tax Year 2022
Lot Size 0.920 Acres
Property Description
Welcome home to your beautiful, updated, MOVE-IN-Ready ranch style home located in the sought after neighborhood of Stone Creek. Single-floor living offers ease and convenience in this lovely 5-bedroom, 3-bathroom ranch-style home with a FULL Finished daylight basement. Enjoy coming home to your welcoming brick front porch and large professionally landscaped front yard. Entering the home you are greeted by the show stopping floor to ceiling stone fireplace and oversized living room. To your right you will find a hall that leads to your restful primary bedroom that includes a walk-in closet and updated private bath with separate tub and shower and double vanity. The two additional bedrooms on the main floor share a separate updated bathroom. Overlooking the living room is the open concept dining room and updated kitchen that is stylish, spacious and bathed in natural light offering practical functionality in an efficient layout. The granite countertops and breakfast bar are exceptional. There are also a newer stainless steal appliances. The walk-out basement serves as rec room, multi-purpose room, guest rooms, and even has another 3rd garage entrance with private 2nd driveway that is currently used as a work shop and boat storage. Other great exterior features include the wood deck with steps to your massive fenced in backyard and a patio below. The home is just a short drive to West Jackson Highschool, shopping, dining, & Traditions Golf Club. Have fun packing this one full of warmth and memories. ** Walkthrough Video Coming soon!**
Location
State GA
County Jackson
Rooms
Basement Bath Finished, Boat Door, Daylight, Interior Entry, Exterior Entry, Finished, Full
Main Level Bedrooms 3
Interior
Interior Features Vaulted Ceiling(s), High Ceilings, Double Vanity, Soaking Tub, Pulldown Attic Stairs, Separate Shower, Walk-In Closet(s), Master On Main Level
Heating Natural Gas, Forced Air
Cooling Ceiling Fan(s), Central Air
Flooring Hardwood, Tile, Carpet, Laminate
Fireplaces Number 1
Fireplaces Type Living Room
Exterior
Garage Garage Door Opener, Garage, Kitchen Level, RV/Boat Parking, Storage
Community Features None
Utilities Available Cable Available, Electricity Available
Roof Type Composition
Building
Story One
Sewer Public Sewer
Level or Stories One
Construction Status Resale
Schools
Elementary Schools North Jackson
Middle Schools West Jackson
High Schools Jackson County
Others
Financing FHA
Read Less Info
Want to know what your home might be worth? Contact us for a FREE valuation!

Our team is ready to help you sell your home for the highest possible price ASAP

© 2024 Georgia Multiple Listing Service. All Rights Reserved.
GET MORE INFORMATION

Agent | License ID: TN 338923 / GA 374620







