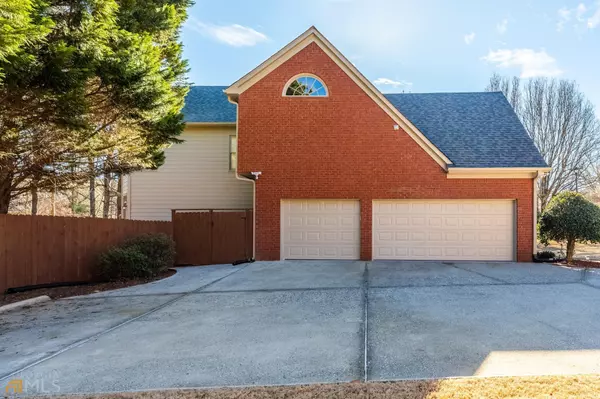Bought with Robert Hackett • Redfin Corporation
$947,000
For more information regarding the value of a property, please contact us for a free consultation.
7 Beds
6 Baths
6,087 SqFt
SOLD DATE : 03/03/2023
Key Details
Sold Price $947,000
Property Type Single Family Home
Sub Type Single Family Residence
Listing Status Sold
Purchase Type For Sale
Square Footage 6,087 sqft
Price per Sqft $155
Subdivision Cambridge
MLS Listing ID 20097060
Sold Date 03/03/23
Style Brick/Frame
Bedrooms 7
Full Baths 6
Construction Status Resale
HOA Fees $1,100
HOA Y/N Yes
Year Built 1999
Annual Tax Amount $7,183
Tax Year 2021
Lot Size 0.700 Acres
Property Description
This exquisite modern home has many upgrades with hardwood flooring on all 4 levels. Nestled in the cul-de-sac of the much sought-after neighborhood of Cambridge subdivision of Alpharetta/Johns Creek with excellent schools. It is one of the larger lots with a private fence and leveled backyard. Home has lots of natural daylight throughout; traditional floorplan featuring spacious formal living room and dining; and gorgeous white kitchen with an open view to the great family room and breakfast area. There is so much space for everyone in the family or extended family such as the guest bedroom on the main level with a full bath. There is also an additional suite on the 3rd floor with its own full bath, skylight, office/study and living space to use as media/game room. Master suite is something to brag about as it has a great view to the private and wooded backyard from the sitting area. Beautiful and updated master bathroom features separate tub and shower, walk-in closets, double vanity, and a spacious bonus room on the other end. The finished terrace offers more entertaining area for guests with a large sized bedroom to fit a king bed comfortably. There is also a full and finished bathroom. Many finished bonus rooms could be used for home office, gym, additional bedrooms, 2nd kitchen, wet bar and play area. The terrace great room has daylight and access to the backyard. This home offers so much in luxury living it's hard to envision. There are plenty of storage spaces throughout the house. Please check out the 3-car garage which features more storage area along the wall of shelves. Plenty of parking spaces for guests in the extended and leveled driveway. Neighborhood is just minutes to nearby shopping, gyms, restaurants, country clubs, private schools, parks, trails, medical offices and hospital. Please use this link for a video tour of this amazing home: https://player.vimeo.com/video/788365442
Location
State GA
County Fulton
Rooms
Basement Bath Finished, Daylight, Interior Entry, Exterior Entry, Finished, Full
Main Level Bedrooms 1
Interior
Interior Features Bookcases, Double Vanity, Soaking Tub, Separate Shower, In-Law Floorplan, Roommate Plan
Heating Natural Gas, Central, Forced Air, Zoned, Hot Water
Cooling Electric, Ceiling Fan(s), Central Air, Zoned, Attic Fan
Flooring Hardwood, Tile
Fireplaces Number 1
Fireplaces Type Family Room, Factory Built, Gas Starter, Gas Log
Exterior
Exterior Feature Garden, Sprinkler System
Garage Attached, Garage Door Opener, Garage, Side/Rear Entrance
Garage Spaces 4.0
Fence Fenced, Back Yard, Privacy, Wood
Community Features Clubhouse, Pool, Tennis Court(s)
Utilities Available Underground Utilities, Cable Available, Sewer Connected, Electricity Available, High Speed Internet, Sewer Available, Water Available
Roof Type Composition
Building
Story Three Or More
Foundation Block
Sewer Public Sewer
Level or Stories Three Or More
Structure Type Garden,Sprinkler System
Construction Status Resale
Schools
Elementary Schools Findley Oaks
Middle Schools Taylor Road
High Schools Chattahoochee
Others
Financing Conventional
Read Less Info
Want to know what your home might be worth? Contact us for a FREE valuation!

Our team is ready to help you sell your home for the highest possible price ASAP

© 2024 Georgia Multiple Listing Service. All Rights Reserved.
GET MORE INFORMATION

Agent | License ID: TN 338923 / GA 374620







