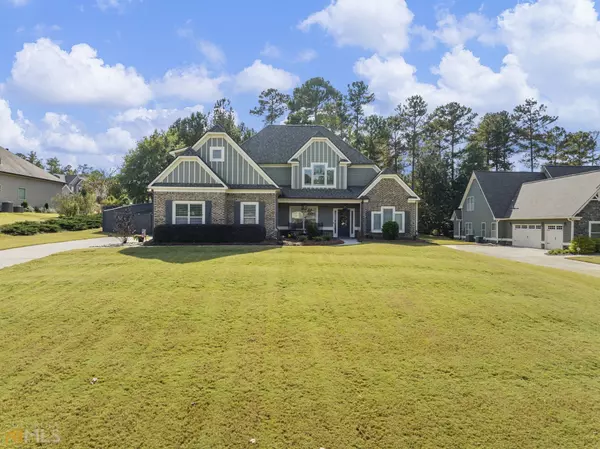Bought with Matt Rhule • RE/MAX Center
$488,000
For more information regarding the value of a property, please contact us for a free consultation.
4 Beds
3.5 Baths
3,055 SqFt
SOLD DATE : 03/08/2023
Key Details
Sold Price $488,000
Property Type Single Family Home
Sub Type Single Family Residence
Listing Status Sold
Purchase Type For Sale
Square Footage 3,055 sqft
Price per Sqft $159
Subdivision The Falls At Rocky Branch
MLS Listing ID 10118741
Sold Date 03/08/23
Style Traditional
Bedrooms 4
Full Baths 3
Half Baths 1
Construction Status Resale
HOA Fees $290
HOA Y/N Yes
Year Built 2008
Annual Tax Amount $4,238
Tax Year 2021
Lot Size 0.650 Acres
Property Description
Sought after Walnut Grove High school and Loganville Christian Academy,active sidewalk community.Property has a long driveway leading to the 3 car garage with lots of storage. Fenced yard with great outdoor entertainers extended patio with arbor and brick firepit and landscape lights. Outdoor Shed has a garage door, perfect for a workshop. Home has 4 large bedrooms with walk in closets, master on main and 3.5 baths. The main level of home features beautiful hardwood floors, Wainscotting and elevated ceiling and two cozy living room areas. New updated lighting throughout the home,new Water heater, newer roof, newer fence. Close access to shopping and dinning and doctors.
Location
State GA
County Walton
Rooms
Basement None
Main Level Bedrooms 1
Interior
Interior Features Bookcases, Vaulted Ceiling(s), Double Vanity, Separate Shower, Walk-In Closet(s), Master On Main Level
Heating Natural Gas, Central
Cooling Electric, Ceiling Fan(s), Central Air
Flooring Hardwood, Tile, Carpet
Fireplaces Number 1
Fireplaces Type Family Room, Factory Built, Gas Starter
Exterior
Garage Attached, Garage, Kitchen Level, Side/Rear Entrance
Fence Fenced, Back Yard, Chain Link, Wood
Community Features Sidewalks, Street Lights, Walk To Schools, Walk To Shopping
Utilities Available Cable Available, Electricity Available, Natural Gas Available, Water Available
Roof Type Composition,Other
Building
Story Two
Foundation Slab
Sewer Septic Tank
Level or Stories Two
Construction Status Resale
Schools
Elementary Schools Youth
Middle Schools Youth Middle
High Schools Walnut Grove
Others
Acceptable Financing Cash, Conventional, FHA
Listing Terms Cash, Conventional, FHA
Financing FHA
Special Listing Condition Agent Owned, Agent/Seller Relationship
Read Less Info
Want to know what your home might be worth? Contact us for a FREE valuation!

Our team is ready to help you sell your home for the highest possible price ASAP

© 2024 Georgia Multiple Listing Service. All Rights Reserved.
GET MORE INFORMATION

Agent | License ID: TN 338923 / GA 374620







