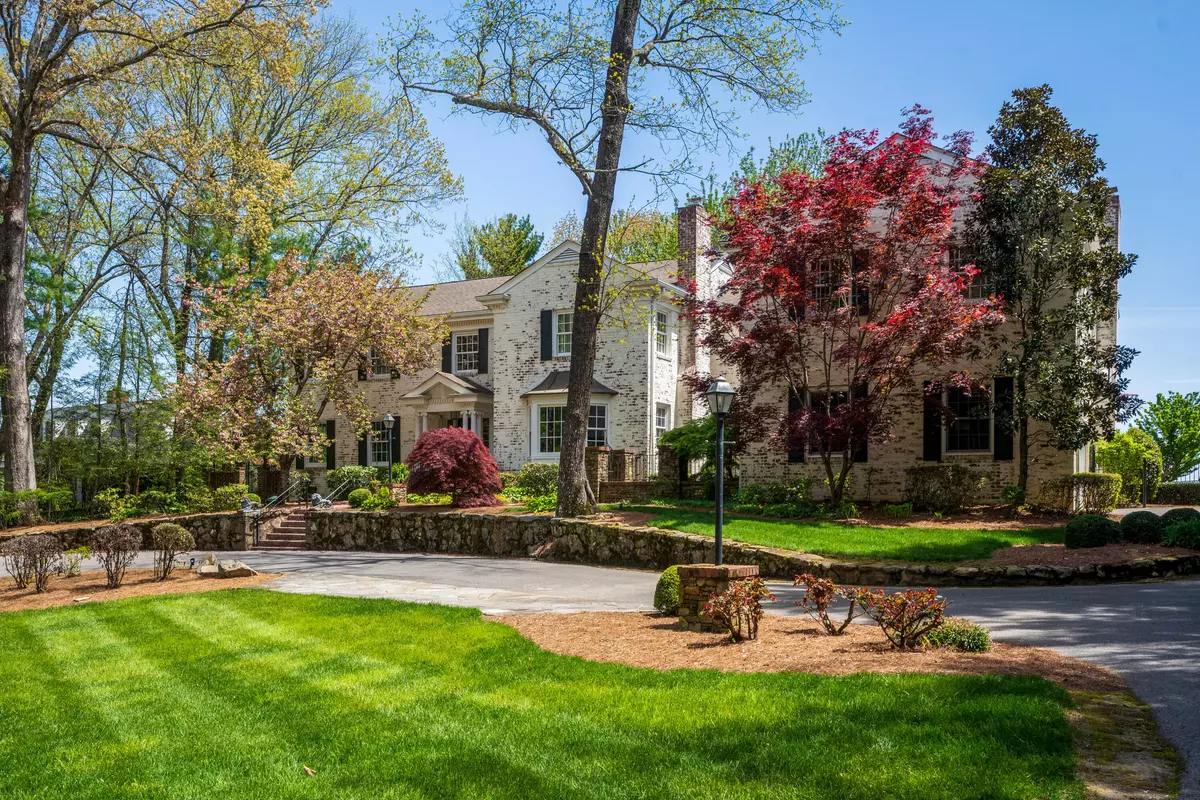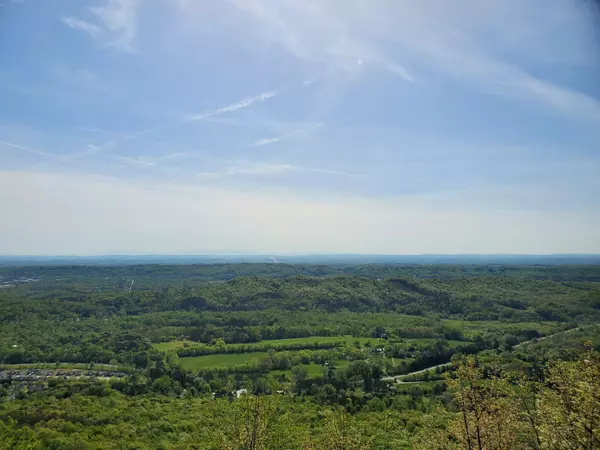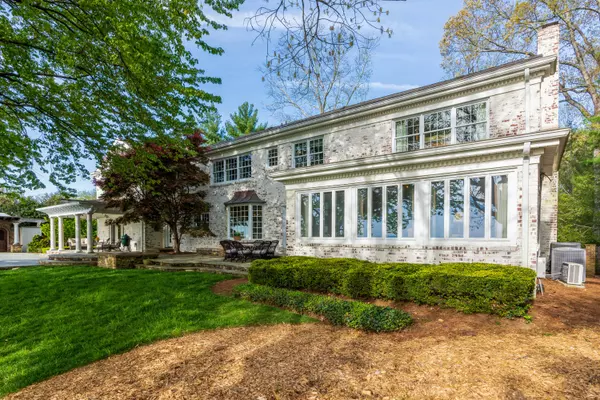$1,825,000
For more information regarding the value of a property, please contact us for a free consultation.
6 Beds
7 Baths
6,236 SqFt
SOLD DATE : 03/24/2023
Key Details
Sold Price $1,825,000
Property Type Single Family Home
Sub Type Single Family Residence
Listing Status Sold
Purchase Type For Sale
Square Footage 6,236 sqft
Price per Sqft $292
Subdivision Chickamauga Bluff
MLS Listing ID 1354340
Sold Date 03/24/23
Bedrooms 6
Full Baths 5
Half Baths 2
Originating Board Greater Chattanooga REALTORS®
Year Built 1942
Lot Size 1.810 Acres
Acres 1.81
Lot Dimensions 156X575
Property Description
Every once in a while, you come across a property that simply appeals on every level, and this is definitely the case with 1507 Chickamauga Trail in Lookout Mountain, GA. You will absolutely love the privacy and the presence that the stately, all brick, limewashed home radiates from its 1.8 +/- acre brow lot. Boasting 6 bedrooms, 5 full, and 2 half baths, this spacious home also features a salt water pool with automatic cover, a cabana with outdoor fireplace, built-in grill and shower facility, additional patio areas with 2 gas fire pits and a level back yard, truly making it the perfect spot to gather and entertain all while enjoying the lush setting and scenic views. Hidden from view from the street, the driveway meanders onto the property and circles in front of the house, providing for easy ingress and egress and accentuating the overall curb appeal and also has a two bay garage which provides additional covered parking or storage. The interior of the home is a wonderful blend of old and new and includes large rooms, hardwood and tile floors, crown moldings, 5 fireplaces, convenient built-ins, tall ceilings, and a plethora of windows and doors that allow for plenty of natural lighting and architectural interest. Your tour of this traditional home begins with the dedicated foyer that leads to one of two powder rooms and office/library to the right, the formal dining room directly ahead and the billiards room on the left. The Billiards room could easily be used as a formal living room and has a gas fireplace, built-in shelving, a 2-sided refreshment center with wet bar and French doors to the sunroom. The sunroom overlooks the back yard and has access to the rear patio, as does the formal dining room which in turn also has access to the breakfast area. The breakfast area has a delightful bay window with built-in bench seating for your breakfast table, a coffee bar and arched window to the kitchen. The kitchen is nicely appointed with granite countertops, stone tile backsplash, center island, custom cabinetry, stainless appliances, rope and under-cabinet lighting, pantry storage and access to the rear patio, utility room, family room and the handsome office with wood paneling and a wood burning fireplace. The family room was recently remodeled and also has a wood burning fireplace, closet storage, access to the garage and rear patio and has a second powder room which is super convenient for those lounging by the pool. The sleeping quarters are all on the upper level and can be reached via two sets of stairs, one from the foyer and the other from the kitchen. The master suite is on the left rear corner and has a gas fireplace, a walk-in closet with double door entry and custom organizer system, and the master bath with separate granite vanities, heated tile floor, separate shower with tile and glass surround and built-in towel warmer. Two additional bedrooms are adjoined by a shared bath, a 4th bedroom shares access to a hall guest bath which is also utilized by a 5th bedroom, while the 6th bedroom has its own private bath. There is also a study room or den, a laundry room, and a huge bonus room with yet another gas fireplace, vaulted ceiling and a full bath that is separated into 2 parts with a shower on one side and commode and sink on the other. The shower side has an exterior playhouse structure that adds to bonus room's overall décor. This truly is a special property both inside and out, so please call for more information and to schedule your private showing today. Information is deemed reliable but not guaranteed. Buyer to verify any and all information they deem important.
Location
State GA
County Walker
Area 1.81
Rooms
Basement Crawl Space
Interior
Interior Features Breakfast Room, Connected Shared Bathroom, Double Vanity, Eat-in Kitchen, En Suite, Granite Counters, High Ceilings, Pantry, Separate Dining Room, Separate Shower, Tub/shower Combo, Walk-In Closet(s), Wet Bar
Heating Central, Natural Gas
Cooling Central Air, Electric, Multi Units
Flooring Carpet, Hardwood, Tile
Fireplaces Number 6
Fireplaces Type Bedroom, Den, Family Room, Gas Log, Living Room, Outside, Recreation Room, Wood Burning
Fireplace Yes
Window Features Bay Window(s),Wood Frames
Appliance Wall Oven, Refrigerator, Gas Water Heater, Gas Range, Double Oven, Disposal, Dishwasher
Heat Source Central, Natural Gas
Laundry Electric Dryer Hookup, Gas Dryer Hookup, Laundry Room, Washer Hookup
Exterior
Exterior Feature Lighting
Garage Garage Door Opener, Garage Faces Side, Kitchen Level, Off Street
Garage Spaces 2.0
Garage Description Attached, Garage Door Opener, Garage Faces Side, Kitchen Level, Off Street
Pool Heated, In Ground, Other
Utilities Available Electricity Available, Sewer Connected
View Other
Roof Type Shingle
Porch Covered, Deck, Patio, Porch, Porch - Covered
Total Parking Spaces 2
Garage Yes
Building
Lot Description Brow Lot, Gentle Sloping, Level, Sprinklers In Front, Sprinklers In Rear, Wooded
Faces Up Ochs Hwy (Rock City Side). veer right onto Ochs Hwy (Ochs extension is temporarily closed for repairs). Left on Fleetwood, left again on Fleetwood. Fleetwood turns into Mockingbird as you cross Red Riding Hood to Rock City. Mockingbird then turns into Patten Rd once you pass through Rock City, left on Chickamauga, House is on the left. No sign on property.
Story Two
Foundation Block
Water Public
Additional Building Cabana
Structure Type Brick
Schools
Elementary Schools Fairyland Elementary School
Middle Schools Chattanooga Valley Middle
High Schools Ridgeland High School
Others
Senior Community No
Tax ID 4018 003
Security Features Security System,Smoke Detector(s)
Acceptable Financing Cash, Conventional, Owner May Carry
Listing Terms Cash, Conventional, Owner May Carry
Special Listing Condition Personal Interest
Read Less Info
Want to know what your home might be worth? Contact us for a FREE valuation!

Our team is ready to help you sell your home for the highest possible price ASAP
GET MORE INFORMATION

Agent | License ID: TN 338923 / GA 374620







