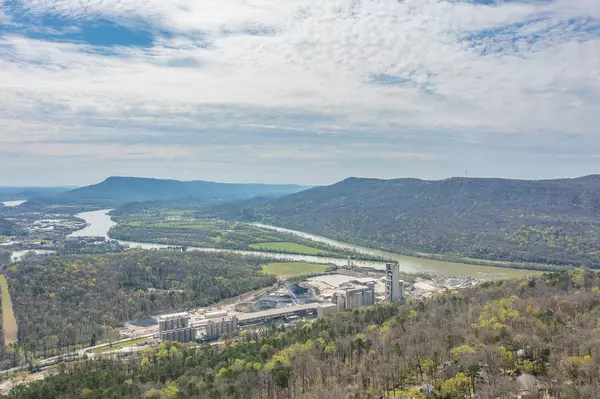$840,000
For more information regarding the value of a property, please contact us for a free consultation.
4 Beds
4 Baths
4,746 SqFt
SOLD DATE : 04/11/2023
Key Details
Sold Price $840,000
Property Type Single Family Home
Sub Type Single Family Residence
Listing Status Sold
Purchase Type For Sale
Square Footage 4,746 sqft
Price per Sqft $176
Subdivision Majestic Views
MLS Listing ID 1369393
Sold Date 04/11/23
Bedrooms 4
Full Baths 3
Half Baths 1
Originating Board Greater Chattanooga REALTORS®
Year Built 1986
Lot Size 1.000 Acres
Acres 1.0
Lot Dimensions 268 X 170
Property Description
Be greeted every day by remarkable scenic mountain and water VIEWS from this lovely lower brow home! Feel an immediate warm welcome as you take in the rich custom features-slate and knotty pine hardwood flooring, unique stone wall treatments, specialty ceilings, top-of-the-line granite, fine cabinetry, and upscale appliances in an impeccably designed kitchen that opens to spacious living and dining rooms, and beckons you to the deck (composite deckboards, by the way!) or the screened porch, for that dramatically beautiful view of Lookout Mtn. and the Tennessee River valley. You'll find exquisite luxury home features, like a copper hammered sink, a large mudroom from garage entry, 2 wine refrigerators at the wet bar...the list goes on! As you make your way upstairs to the Primary Suite and 2 additional bedrooms, you'll notice the uniquely designed metal stair balluster, an abundance of natural light from the skylights above, and the breathtaking glimpses of Chattanooga lights to tuck you in at night. There's a whole-house fan upstairs, for enjoying the mountain air, without running your A/C, and the laundry room is BIG, and conveniently located on this level as well. If it's a basement get-away you want, then your dreams have come true! Hardwood stairs take you down to a large den, 4th bedroom, full bath, and bonus room, along with a wonderful walk-out storage area. Plus, access to a private stone patio with a cabin retreat vibe, surrounded by beautiful lush landscape features. A recirculating water pump is already in place if you'd like to re-initiate the fish pond too!
Location
State TN
County Hamilton
Area 1.0
Rooms
Basement Finished
Interior
Interior Features Cathedral Ceiling(s), Granite Counters, Pantry, Separate Dining Room, Separate Shower, Sitting Area, Walk-In Closet(s), Wet Bar, Whirlpool Tub
Heating Central, Electric
Cooling Central Air, Electric, Multi Units
Flooring Carpet, Hardwood, Slate, Tile
Fireplaces Number 2
Fireplaces Type Bedroom, Den, Electric, Family Room, Wood Burning
Fireplace Yes
Window Features Bay Window(s),Insulated Windows,Wood Frames
Appliance Wall Oven, Microwave, Electric Water Heater, Dishwasher, Convection Oven
Heat Source Central, Electric
Laundry Electric Dryer Hookup, Gas Dryer Hookup, Laundry Room, Washer Hookup
Exterior
Exterior Feature Lighting
Parking Features Garage Door Opener, Garage Faces Side, Kitchen Level
Garage Spaces 2.0
Garage Description Attached, Garage Door Opener, Garage Faces Side, Kitchen Level
Utilities Available Electricity Available
View Mountain(s), Water, Other
Roof Type Shingle
Porch Covered, Deck, Patio, Porch, Porch - Covered, Porch - Screened
Total Parking Spaces 2
Garage Yes
Building
Lot Description Gentle Sloping, Split Possible, Sprinklers In Front, Sprinklers In Rear
Faces Up Signal Mountain Blvd., right on Balmoral, right on Sunset
Story Two
Foundation Brick/Mortar, Stone
Sewer Septic Tank
Water Public
Structure Type Fiber Cement,Stone
Schools
Elementary Schools Thrasher Elementary
Middle Schools Signal Mountain Middle
High Schools Signal Mtn
Others
Senior Community No
Tax ID 117b A 006
Security Features Security System,Smoke Detector(s)
Acceptable Financing Cash, Conventional, FHA, VA Loan, Owner May Carry
Listing Terms Cash, Conventional, FHA, VA Loan, Owner May Carry
Read Less Info
Want to know what your home might be worth? Contact us for a FREE valuation!

Our team is ready to help you sell your home for the highest possible price ASAP
GET MORE INFORMATION
Agent | License ID: TN 338923 / GA 374620







