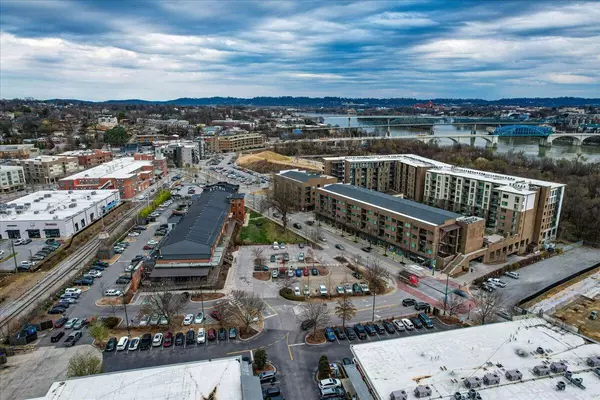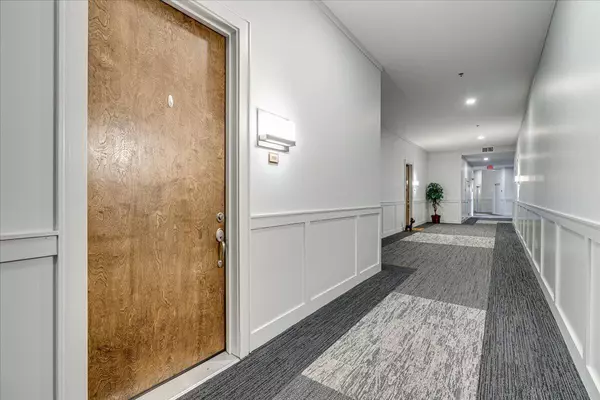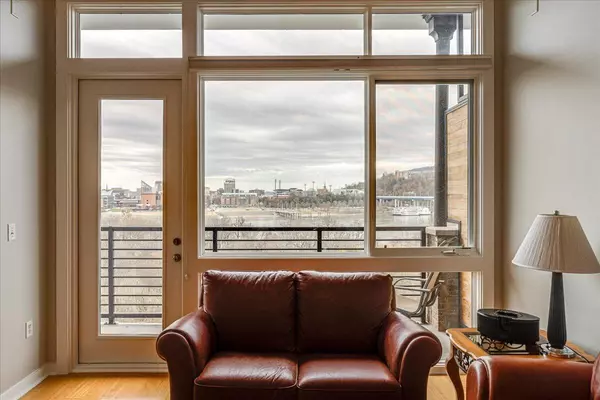$415,000
For more information regarding the value of a property, please contact us for a free consultation.
1 Bed
1 Bath
868 SqFt
SOLD DATE : 04/12/2023
Key Details
Sold Price $415,000
Property Type Condo
Sub Type Condominium
Listing Status Sold
Purchase Type For Sale
Square Footage 868 sqft
Price per Sqft $478
Subdivision One North Shore
MLS Listing ID 1369229
Sold Date 04/12/23
Bedrooms 1
Full Baths 1
HOA Fees $279/mo
Originating Board Greater Chattanooga REALTORS®
Year Built 2008
Lot Dimensions 459X291 IRR
Property Description
This is it!! 7th Floor Penthouse with scenic views of river and downtown Chattanooga. Enjoy the convenience of downtown living on the North Shore at its best. Super convenient to Salons, Retail Shops, and Boutiques, Just steps to wonderful dining, grocery stores; pharmacy, and activities including the Walnut Street Bridge; walking trails; Coolidge Park and so much more!
This amazing penthouse unit is freshly painted and includes 10 ft ceilings, extended balconies, granite and stainless kitchen with all appliances and gas cooktop. It is being sold fully furnished including Washer/Dryer. The dining and living area as well as bedroom overlook the river and city. There is a spacious bath with both a tub and separate shower. One of the benefits of this floor plan is the inclusion of a study as well. There is a zero-entry resort-style swimming pool, cabana pool house, fitness center, and grilling area, all with beautiful views of mountains and sunsets. Outside the pool area is a huge outdoor fireplace with chairs to enjoy. In addition to your own views, this penthouse is just steps away from the beautiful Club Room and it's Downtown-facing windows and balconies which are breathtaking. Just an elevator ride down and you are on a pedestrian walkway that begins just outside the building and leads to Renaissance park and all that the north shore has to offer. Super convenient and extra large assigned parking spot (#117) beside the elevator is provided in the covered and secured parking garage. This is a gated community. Call to schedule your showing today! Buyer to verify square footage and confirm any HOA information. Gas, Water, Sewer included with HOA Fee.
Location
State TN
County Hamilton
Rooms
Basement None
Interior
Interior Features High Ceilings, Open Floorplan, Primary Downstairs, Separate Shower, Soaking Tub, Walk-In Closet(s)
Heating Central, Electric
Cooling Central Air, Electric
Flooring Carpet, Hardwood, Tile
Fireplace No
Window Features Clad
Appliance Washer, Refrigerator, Microwave, Gas Range, Electric Water Heater, Dryer, Disposal, Dishwasher
Heat Source Central, Electric
Exterior
Exterior Feature Lighting
Garage Garage Door Opener, Off Street
Garage Spaces 1.0
Garage Description Garage Door Opener, Off Street
Pool Community, In Ground
Community Features Clubhouse
Utilities Available Cable Available, Electricity Available, Phone Available, Sewer Connected, Underground Utilities
View City, Water, Other
Roof Type Built-Up
Porch Covered, Deck, Patio
Total Parking Spaces 1
Garage Yes
Building
Lot Description Level, Sprinklers In Front, Sprinklers In Rear
Faces HIGHWAY 27 NORTH FROM DOWNTOWN. TAKE MANUFACTURER'S RD. EXIT. TURN RIGHT AND SITE IS APPROXIMATELY ONE BLOCK ON THE RIGHT.
Foundation Concrete Perimeter
Water Public
Additional Building Cabana
Structure Type Brick,Fiber Cement
Schools
Elementary Schools Brown Academy
Middle Schools Red Bank Middle
High Schools Red Bank High School
Others
Senior Community No
Tax ID 135f H 003 C709
Security Features Gated Community,Smoke Detector(s)
Acceptable Financing Cash, Conventional, Owner May Carry
Listing Terms Cash, Conventional, Owner May Carry
Read Less Info
Want to know what your home might be worth? Contact us for a FREE valuation!

Our team is ready to help you sell your home for the highest possible price ASAP
GET MORE INFORMATION

Agent | License ID: TN 338923 / GA 374620







