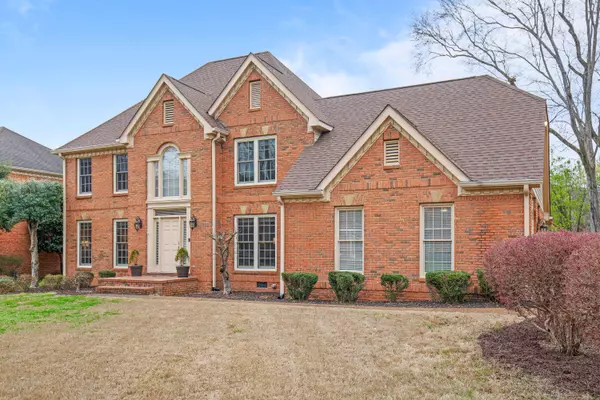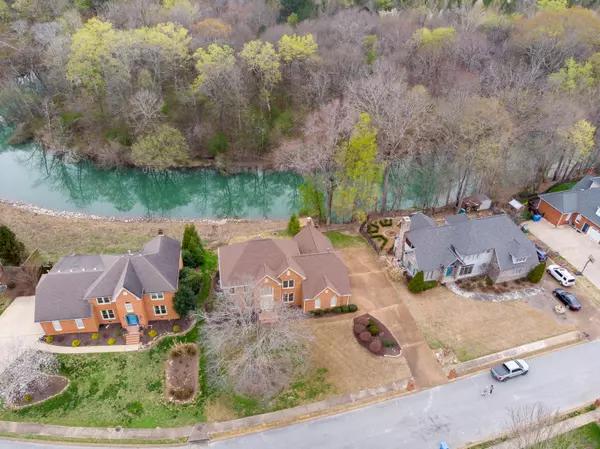$520,000
For more information regarding the value of a property, please contact us for a free consultation.
4 Beds
4 Baths
3,093 SqFt
SOLD DATE : 04/14/2023
Key Details
Sold Price $520,000
Property Type Single Family Home
Sub Type Single Family Residence
Listing Status Sold
Purchase Type For Sale
Square Footage 3,093 sqft
Price per Sqft $168
Subdivision Arbor Creek
MLS Listing ID 1370283
Sold Date 04/14/23
Style Contemporary
Bedrooms 4
Full Baths 3
Half Baths 1
HOA Fees $12/ann
Originating Board Greater Chattanooga REALTORS®
Year Built 1988
Lot Size 0.300 Acres
Acres 0.3
Lot Dimensions 88.25 X 146.29
Property Description
MULTIPLE OFFERS RECEIVED! HIGHEST AND BEST OFFERS DUE BY 5 PM MARCH 13TH, 2023. Extremely rare find in a fabulous close knit subdivision offering 34 home sites where there has ONLY been 2 homes to hit the open market in the past 8 years making it arguably one of the most exclusive subdivisions in the area. The charming Arbor Creek community resides in Hixson and boasts 2 pancake flat streets with double sidewalks, all brick or stone mailboxes and 8 lucky lots resting alongside the beautiful and peaceful N Chickamauga Creek. The N. Chick Creek is a year round navigable waterway that is popular with paddle boarders, canoeists and fishing enthusiasts and empties into the downtown Chattanooga side of Chickamauga Dam. This elegant brick home is one of these such waterfront lots and offers therapeutic views of the creek and the undisturbed woods of the city owned property from several vantage points. The property is almost exactly 1 mile from the paddleboard ramp at the popular Greenway Farms Dog Park which is owned by the city of Chattanooga, so this could be an amazing exercise ritual for any water loving home owner. Pull into the pea gravel paved driveway and admire the tasteful landscaping as you walk up to the stately bricked entrance. The brightly lit foyer is ideal with its hardwood flooring, vaulted ceiling, elegant open staircase, remote controlled blinds and a trim package offering wainscoting and dental molding. The foyer is flanked by an executive office with built-in shelving and a formal sitting room all with 3/4 inch hardwood floors. There are wonderful water views from the large formal dining room, the kitchen, breakfast nook and the amazing Great room with soaring cathedral ceilings with exposed beams and an impressive fireplace with floor to ceiling stone. The kitchen boasts granite counters, backsplash, Jenn Air Range, updated dishwasher, tiled island and pantry. Off the kitchen is the oversized screened porch and separate open deck area that leads to the backyard where you can find a quaint little terrace area overlooking the creek. Upstairs you will find 4 bedrooms and 3 full baths. The oversized owner suite tray ceilings and plenty of room to add a sitting area. The Owner's ensuite bath is bound to pamper you with tiled floors, double vanities, six foot tub, separate tiled shower, and an incredible Juliet Balcony where you are bound to enjoy a morning cup of coffee with breathtaking views of the creek. Two of the spare bedrooms are more than ample sized, but the third is huge and offers an ensuite full bath and access to crawl-out attic storage. Other features of this home include new Pella Windows on the front of home except the garage, hardwired Lorex security system with 7 cameras and monitor w/ console, Ring Doorbell, new roof in 2021 with gutter guards, new garage openers, 2 new Z-Wave compatible thermostats, several new Z-Wave light switches, city sewer, a central vac system, laundry room with cabinets, and additional floored attic storage. The neighborhood is also zoned for the popular Big Ridge Elementary School. To say that homes of this quality rarely come available in this subdivision, especially the ones on the water, would be a large understatement, so don't wait on this opportunity!
Location
State TN
County Hamilton
Area 0.3
Rooms
Basement Crawl Space
Interior
Interior Features Breakfast Room, Cathedral Ceiling(s), Central Vacuum, Double Vanity, Granite Counters, Pantry, Separate Dining Room, Separate Shower, Tub/shower Combo, Walk-In Closet(s), Whirlpool Tub
Heating Central, Natural Gas
Cooling Central Air, Electric, Multi Units
Flooring Hardwood, Tile
Fireplaces Number 1
Fireplaces Type Den, Family Room, Gas Log, Wood Burning
Fireplace Yes
Window Features Aluminum Frames,Bay Window(s),Insulated Windows,Wood Frames
Appliance Wall Oven, Microwave, Gas Water Heater, Down Draft, Disposal, Dishwasher, Convection Oven
Heat Source Central, Natural Gas
Laundry Electric Dryer Hookup, Gas Dryer Hookup, Laundry Room, Washer Hookup
Exterior
Exterior Feature Lighting
Garage Garage Door Opener, Garage Faces Side, Kitchen Level
Garage Spaces 2.0
Garage Description Attached, Garage Door Opener, Garage Faces Side, Kitchen Level
Community Features Sidewalks
Utilities Available Cable Available, Electricity Available, Phone Available, Sewer Connected, Underground Utilities
View Creek/Stream, Water, Other
Roof Type Asphalt,Shingle
Porch Deck, Patio, Porch, Porch - Screened
Total Parking Spaces 2
Garage Yes
Building
Lot Description Level, Split Possible, Sprinklers In Front, Sprinklers In Rear, Other
Faces FROM HWY 153 AND HAMILL RD - GO HAMILL (PAST N PARK HOSPITAL), R ON CRESCENT CLUB, LEFT ON ARBOR CREEK WAY TO ENTRANCE OF S/D, 5TH HOUSE ON LEFT.
Story Two
Foundation Block
Water Public
Architectural Style Contemporary
Structure Type Brick
Schools
Elementary Schools Big Ridge Elementary
Middle Schools Hixson Middle
High Schools Hixson High
Others
Senior Community No
Tax ID 110k A 0303564
Security Features Smoke Detector(s)
Acceptable Financing Cash, Conventional, VA Loan, Owner May Carry
Listing Terms Cash, Conventional, VA Loan, Owner May Carry
Read Less Info
Want to know what your home might be worth? Contact us for a FREE valuation!

Our team is ready to help you sell your home for the highest possible price ASAP
GET MORE INFORMATION

Agent | License ID: TN 338923 / GA 374620







