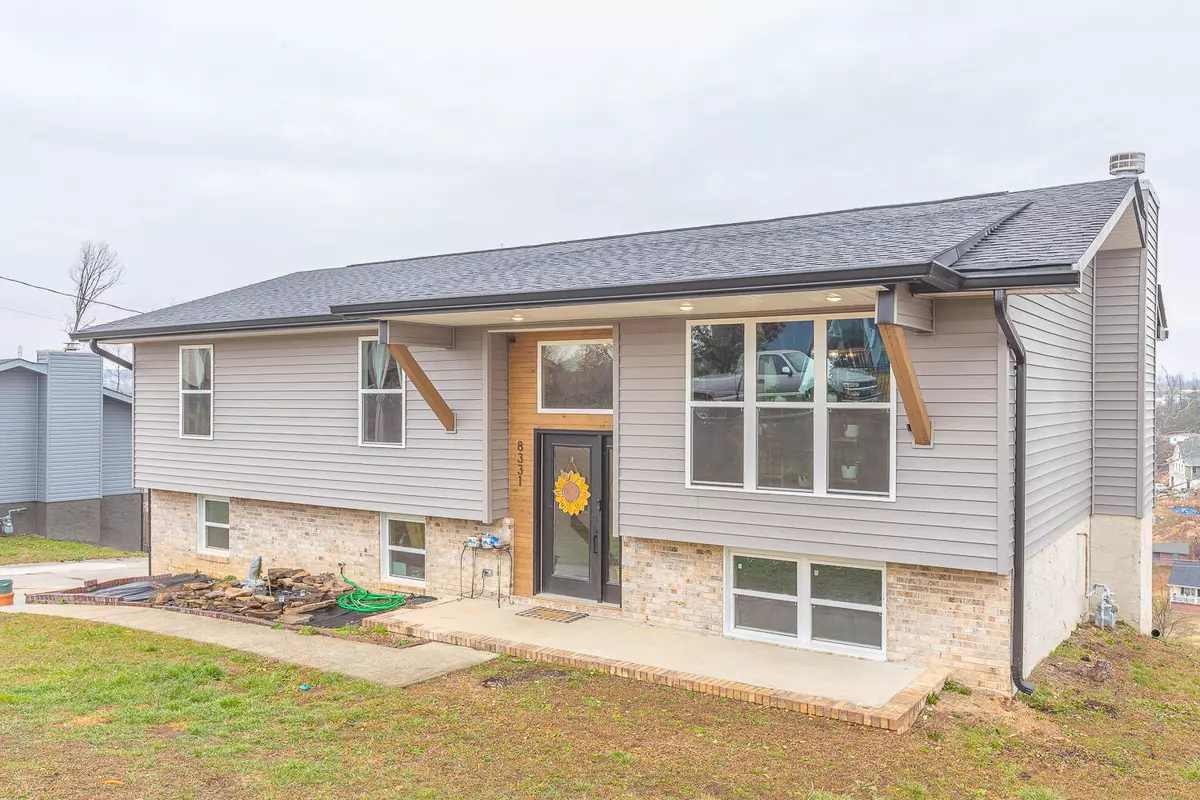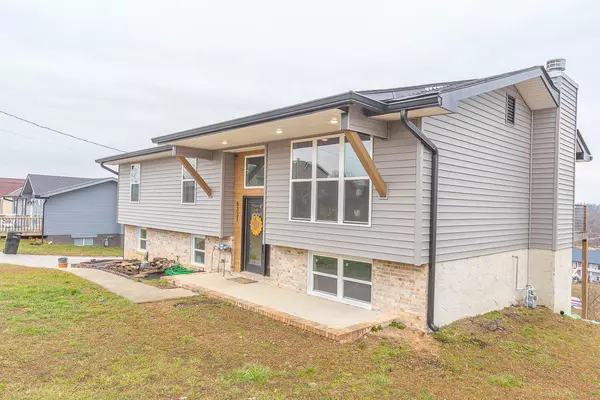$316,000
For more information regarding the value of a property, please contact us for a free consultation.
4 Beds
2 Baths
1,715 SqFt
SOLD DATE : 04/14/2023
Key Details
Sold Price $316,000
Property Type Single Family Home
Sub Type Single Family Residence
Listing Status Sold
Purchase Type For Sale
Square Footage 1,715 sqft
Price per Sqft $184
Subdivision Autumn Chase
MLS Listing ID 1368886
Sold Date 04/14/23
Style A-Frame,Split Foyer
Bedrooms 4
Full Baths 2
Originating Board Greater Chattanooga REALTORS®
Year Built 1992
Lot Dimensions 81.85X199.43
Property Description
If you love natural light, this home is for you with all the windows to let in the rays of sunshine! Walk through the front door and behold the beautiful, one-of-a-kind floors. The open-concept is perfect for entertaining friends and family; cooking in a gourmet kitchen while being a part of any celebration! Stainless steel appliances and a wall-mounted pot filler are some of the special mentions of the kitchen. The upper deck boasts of scenic views and would be an exceptional place to enjoy a morning cup of coffee or an evening dinner. The bathrooms are stylish with tiled showers and modern finishes. The basement has a wood burning fire place and plenty of space to make it into a game room, office, family room, or whatever you could imagine. Be sure not to overlook the tankless water heater. Come check out this beautiful house, and let it welcome you home!
Location
State TN
County Hamilton
Rooms
Basement Finished
Interior
Interior Features Open Floorplan, Primary Downstairs
Heating Central
Cooling Central Air
Flooring Carpet
Fireplaces Number 1
Fireplaces Type Wood Burning
Fireplace Yes
Window Features Vinyl Frames
Appliance Tankless Water Heater, Refrigerator, Microwave, Gas Water Heater, Free-Standing Electric Range, Dishwasher
Heat Source Central
Laundry Electric Dryer Hookup, Gas Dryer Hookup, Laundry Room, Washer Hookup
Exterior
Garage Spaces 2.0
Garage Description Attached
Utilities Available Cable Available, Electricity Available, Phone Available
View Other
Roof Type Shingle
Porch Deck, Patio, Porch, Porch - Covered
Total Parking Spaces 2
Garage Yes
Building
Lot Description Sloped
Faces East on Standifer Gap Rd. LEFT on Autumn Chase, RIGHT on Fallen Maples, LEFT on Bent Oak Rd, RIGHT on Harvest Oak, home on LEFT.
Foundation Slab
Sewer Septic Tank
Water Public
Architectural Style A-Frame, Split Foyer
Structure Type Brick,Vinyl Siding
Schools
Elementary Schools Wolftever Creek Elementary
Middle Schools Ooltewah Middle
High Schools Ooltewah
Others
Senior Community No
Tax ID 149e C 046
Acceptable Financing Cash, Conventional, FHA, VA Loan, Owner May Carry
Listing Terms Cash, Conventional, FHA, VA Loan, Owner May Carry
Read Less Info
Want to know what your home might be worth? Contact us for a FREE valuation!

Our team is ready to help you sell your home for the highest possible price ASAP
GET MORE INFORMATION

Agent | License ID: TN 338923 / GA 374620







