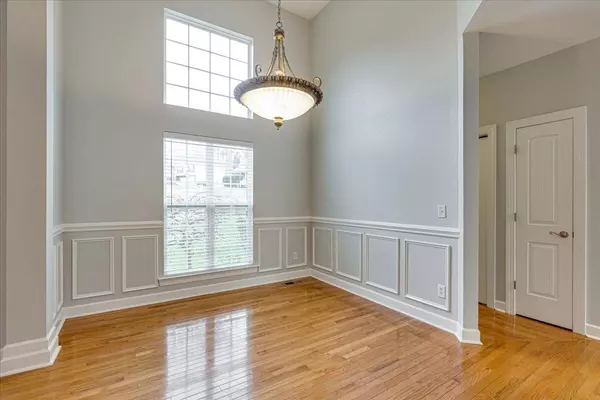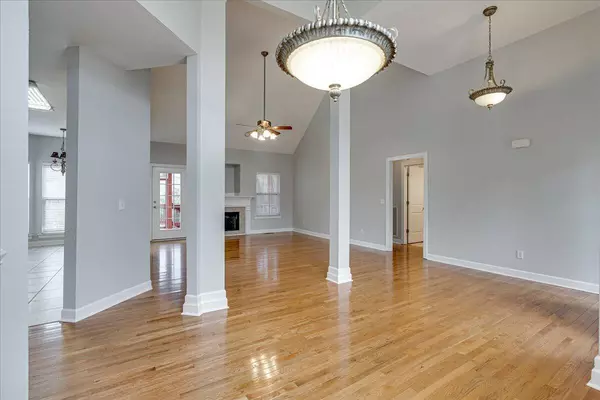$397,500
For more information regarding the value of a property, please contact us for a free consultation.
4 Beds
3 Baths
2,630 SqFt
SOLD DATE : 04/13/2023
Key Details
Sold Price $397,500
Property Type Single Family Home
Sub Type Single Family Residence
Listing Status Sold
Purchase Type For Sale
Square Footage 2,630 sqft
Price per Sqft $151
Subdivision Hamilton On Hunter South
MLS Listing ID 1369225
Sold Date 04/13/23
Bedrooms 4
Full Baths 2
Half Baths 1
Originating Board Greater Chattanooga REALTORS®
Year Built 2006
Lot Size 0.290 Acres
Acres 0.29
Lot Dimensions 104.48X123 IRR
Property Description
MOVE-IN READY! Great home on a corner lot with fenced backyard and irrigation system. The deck has been enhanced to include a covered patio on the lower level and screened porch on the upper level with relaxing Mountain views! This home has plenty of interior storage and a large enclosed storage area underneath the outdoor stairs for yard equipment. Ideal floorplan for just about everyone - a one-level split bedroom over a full basement. Finishes include hardwood in the entry, dining and great rooms, new carpet and fresh paint throughout, lots of trim, tile floors in kitchen and baths, jetted tub, separate shower, separate master closets, large master bedroom, gas fireplace in great room and a galley style kitchen with stainless appliances and abundant cabinetry. Last, but not least, a full basement includes an over-sized garage with finished floor and there's an awesome rec room. with a gas fireplace. Be sure to go behind the bar and check out the wine cooler! There's a half bath off the family room and two large unfinished storage areas.
Location
State TN
County Hamilton
Area 0.29
Rooms
Basement Finished, Full
Interior
Interior Features En Suite, High Ceilings, Open Floorplan, Pantry, Primary Downstairs, Separate Dining Room, Separate Shower, Sound System, Split Bedrooms, Tub/shower Combo, Walk-In Closet(s), Whirlpool Tub
Heating Central, Electric
Cooling Central Air, Electric
Flooring Carpet, Hardwood, Tile
Fireplaces Number 2
Fireplaces Type Den, Family Room, Gas Log, Great Room
Fireplace Yes
Appliance Microwave, Free-Standing Electric Range, Electric Water Heater, Disposal, Dishwasher
Heat Source Central, Electric
Laundry Electric Dryer Hookup, Gas Dryer Hookup, Laundry Closet, Washer Hookup
Exterior
Exterior Feature Lighting
Garage Basement, Garage Door Opener, Garage Faces Rear
Garage Spaces 2.0
Garage Description Attached, Basement, Garage Door Opener, Garage Faces Rear
Utilities Available Cable Available, Electricity Available, Phone Available, Sewer Connected, Underground Utilities
Roof Type Shingle
Porch Covered, Deck, Patio, Porch, Porch - Screened
Total Parking Spaces 2
Garage Yes
Building
Lot Description Corner Lot, Gentle Sloping, Split Possible, Sprinklers In Front, Sprinklers In Rear
Faces I-75 North to Exit 11, Left under highway. Left on Hunter Rd. Continue past school zone, turn Right into Hamilton on Hunter North on British, Right on Gibbs, R Bushnell, thru stop sign, R Wardell, R on Passport. Home on corner.
Story One
Foundation Block, Concrete Perimeter
Water Public
Structure Type Stone,Vinyl Siding,Other
Schools
Elementary Schools Wallace A. Smith Elementary
Middle Schools Hunter Middle
High Schools Central High School
Others
Senior Community No
Tax ID 113g C 013
Security Features Smoke Detector(s)
Acceptable Financing Cash, Conventional, FHA, VA Loan, Owner May Carry
Listing Terms Cash, Conventional, FHA, VA Loan, Owner May Carry
Read Less Info
Want to know what your home might be worth? Contact us for a FREE valuation!

Our team is ready to help you sell your home for the highest possible price ASAP
GET MORE INFORMATION

Agent | License ID: TN 338923 / GA 374620







