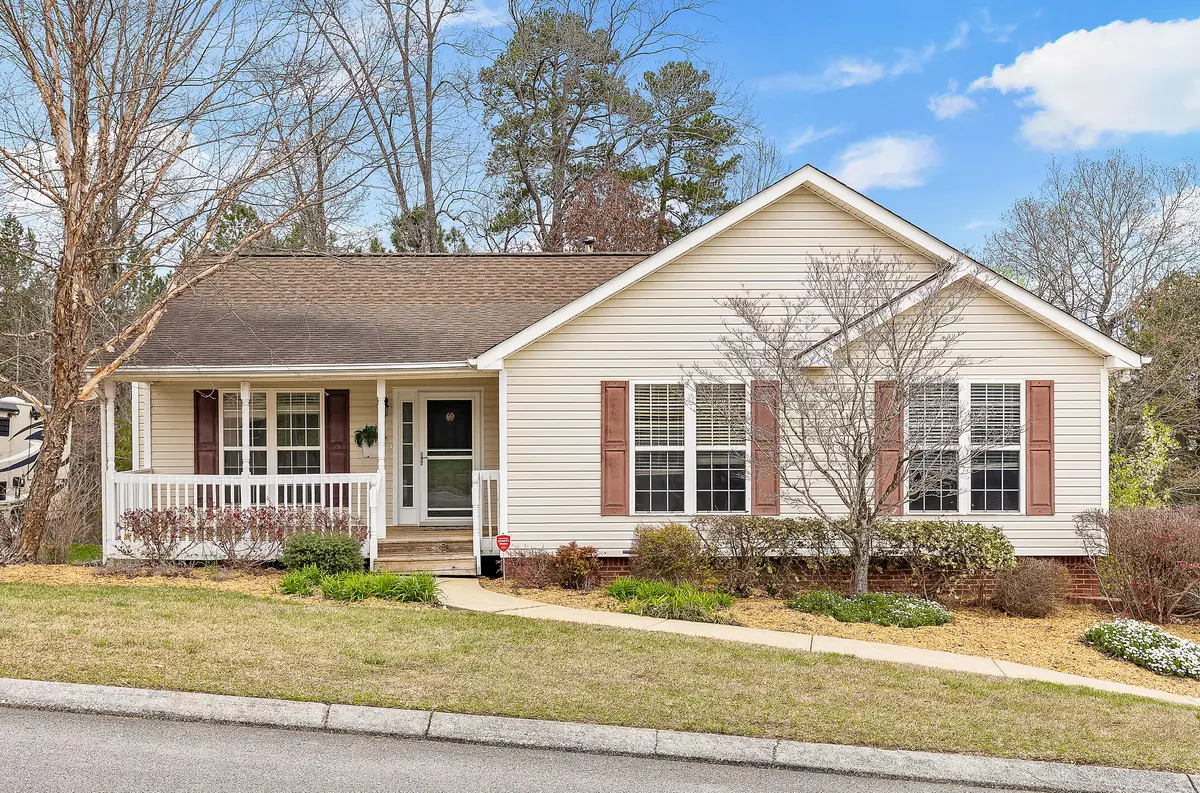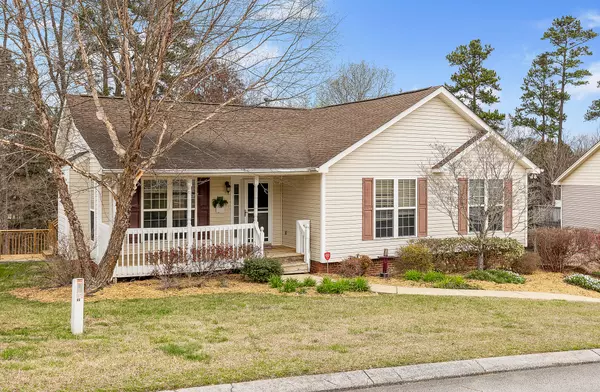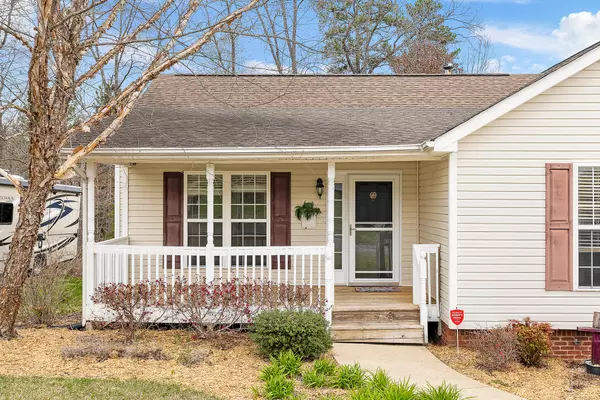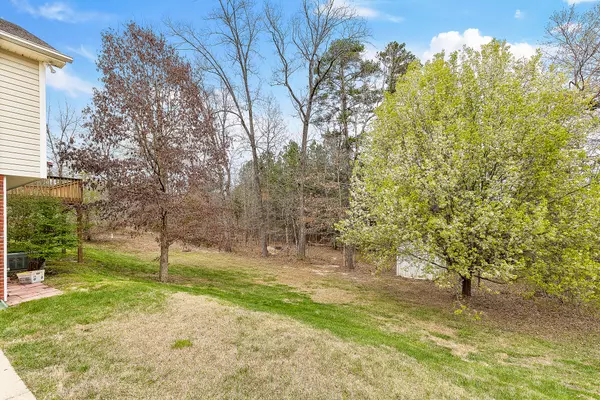$297,000
For more information regarding the value of a property, please contact us for a free consultation.
3 Beds
3 Baths
1,916 SqFt
SOLD DATE : 04/21/2023
Key Details
Sold Price $297,000
Property Type Single Family Home
Sub Type Single Family Residence
Listing Status Sold
Purchase Type For Sale
Square Footage 1,916 sqft
Price per Sqft $155
Subdivision Hamilton On Hunter
MLS Listing ID 1369673
Sold Date 04/21/23
Bedrooms 3
Full Baths 3
Originating Board Greater Chattanooga REALTORS®
Year Built 2003
Lot Size 0.300 Acres
Acres 0.3
Lot Dimensions 78.13X167
Property Description
Searching for spacious and move-in ready in an excellent location? This home checks all the boxes! Positioned on a large lot in an established neighborhood, it's close to Chickamauga Lake, the interstate, and all things Ooltewah. Pull into the oversized, 2-car garage and enter into the open concept floor plan inside, with beautiful vaulted ceilings and an eat-in kitchen. The primary bedroom is ideally located on the main level, featuring a large walk-in closet, and en suite bath with a tiled stall shower. Two additional bedrooms and a full guest bath are also on this level. Additional space can be found in the finished basement that would be perfect as a 4th bedroom or den/family room. Plus, there's another full bath for convenience. Set up the grill and enjoy downtime in the private backyard. Schedule a showing to see this fantastic home!
Location
State TN
County Hamilton
Area 0.3
Rooms
Basement Finished, Full
Interior
Interior Features Cathedral Ceiling(s), Eat-in Kitchen, En Suite, High Ceilings, Primary Downstairs, Separate Dining Room, Separate Shower, Walk-In Closet(s)
Heating Central, Natural Gas
Cooling Central Air, Electric
Flooring Carpet, Hardwood
Fireplaces Number 1
Fireplaces Type Gas Log, Living Room
Fireplace Yes
Window Features Vinyl Frames
Appliance Refrigerator, Microwave, Free-Standing Electric Range, Electric Water Heater, Disposal, Dishwasher
Heat Source Central, Natural Gas
Laundry Electric Dryer Hookup, Gas Dryer Hookup, Laundry Closet, Washer Hookup
Exterior
Garage Spaces 2.0
Garage Description Attached
Utilities Available Cable Available, Electricity Available, Phone Available, Sewer Connected, Underground Utilities
Roof Type Shingle
Porch Deck, Patio, Porch, Porch - Covered
Total Parking Spaces 2
Garage Yes
Building
Lot Description Level, Split Possible
Faces HUNTER RD TO TEAL RD AT SCHOOL, RT ONTO WHITETAIL, LT ONTO RILEY, LT ONTO SAWTOOTH, RT ONTO BAKER BOY, 1ST LT ONTO CAROLA, LT ONTO VERONICA, HOME ON L
Story One
Foundation Block
Water Public
Structure Type Brick,Vinyl Siding,Other
Schools
Elementary Schools Wallace A. Smith Elementary
Middle Schools Hunter Middle
High Schools Central High School
Others
Senior Community No
Tax ID 122b D 003
Security Features Smoke Detector(s)
Acceptable Financing Cash, Conventional, FHA, VA Loan, Owner May Carry
Listing Terms Cash, Conventional, FHA, VA Loan, Owner May Carry
Read Less Info
Want to know what your home might be worth? Contact us for a FREE valuation!

Our team is ready to help you sell your home for the highest possible price ASAP
GET MORE INFORMATION

Agent | License ID: TN 338923 / GA 374620







