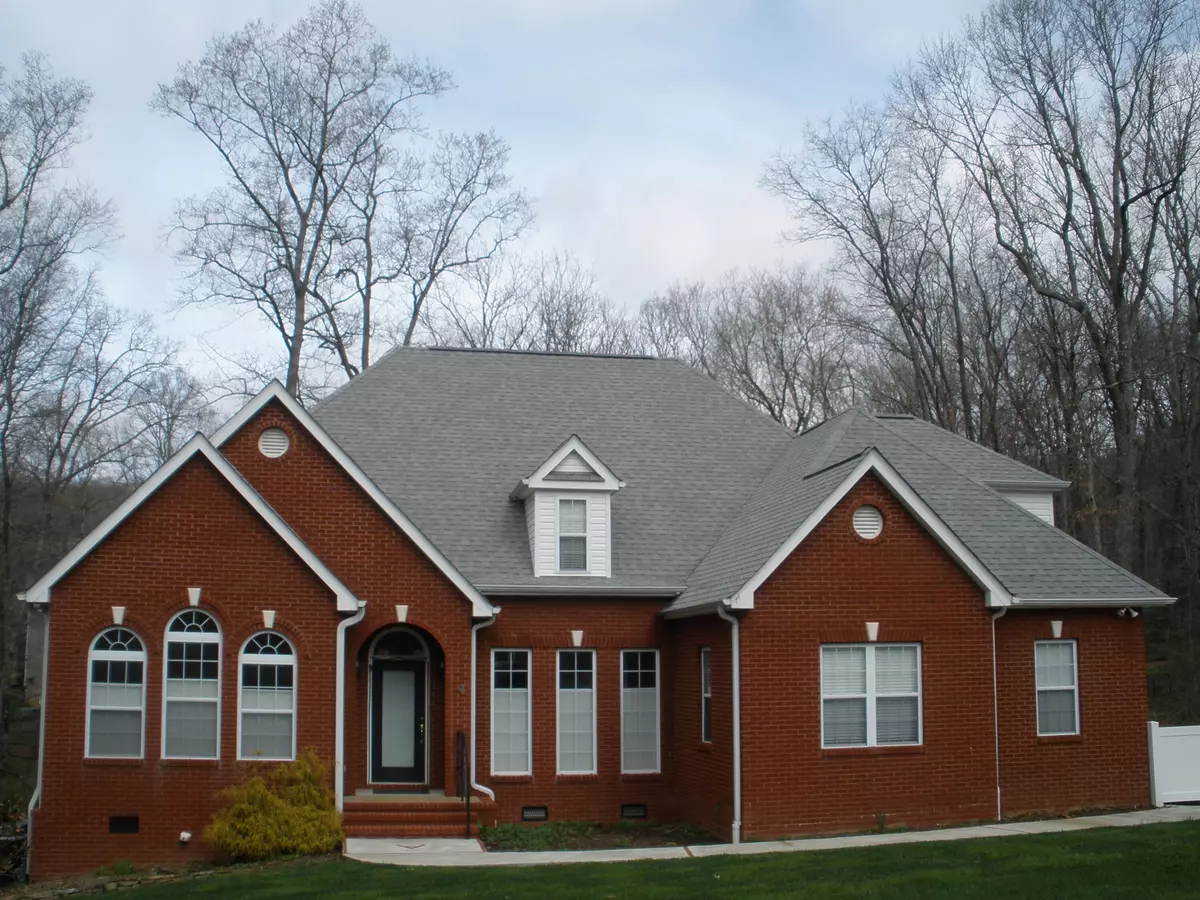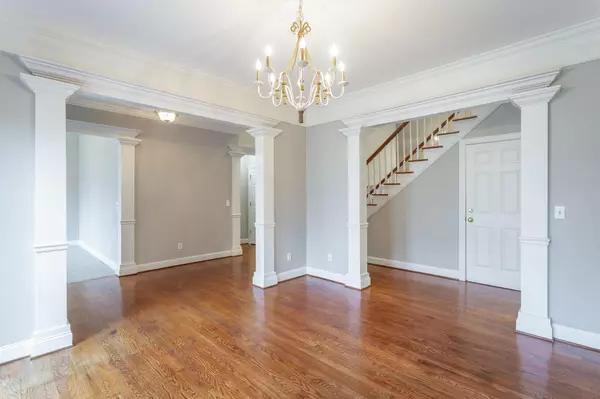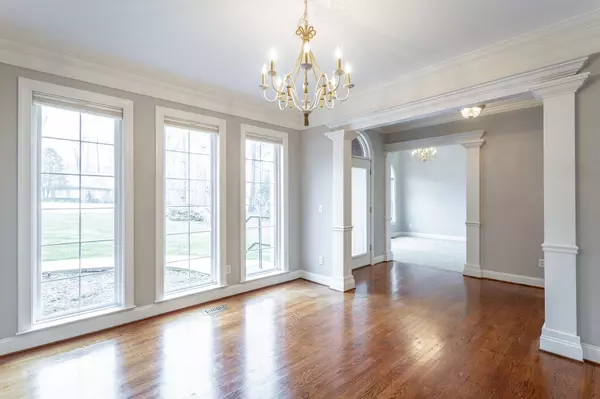$650,000
For more information regarding the value of a property, please contact us for a free consultation.
4 Beds
5 Baths
3,776 SqFt
SOLD DATE : 04/21/2023
Key Details
Sold Price $650,000
Property Type Single Family Home
Sub Type Single Family Residence
Listing Status Sold
Purchase Type For Sale
Square Footage 3,776 sqft
Price per Sqft $172
Subdivision Windtree Unit 2
MLS Listing ID 1370410
Sold Date 04/21/23
Bedrooms 4
Full Baths 4
Half Baths 1
Originating Board Greater Chattanooga REALTORS®
Year Built 1997
Lot Size 0.500 Acres
Acres 0.5
Lot Dimensions 115.09x188.43
Property Description
Home located on a quiet cul-de-sac. Main level master bedroom, dining room, office, open floor plan great room and kitchen with an additional bedroom and large laundry room, master bedroom has private deck, large bathroom and walk- in closet. Upstairs consist of two additional bedrooms with shared bath and an additional bonus room with a large walk-in attic storage area. Newly finished basement with a full bathroom and 3rd car garage with abundant storage. Seller improvements are a new roof in 2018, remodeled basement, ventless fireplace, new insulated garage doors, concrete driveway to 3rd car basement garage, plumbed gas line to outdoor grill, added deck off basement rec room, house wired for internet and generator. Personal Interest disclosure.
Location
State TN
County Hamilton
Area 0.5
Rooms
Basement Finished, Full
Interior
Interior Features Breakfast Nook, Cathedral Ceiling(s), Connected Shared Bathroom, Double Vanity, Eat-in Kitchen, En Suite, High Ceilings, Pantry, Primary Downstairs, Separate Dining Room, Separate Shower, Tub/shower Combo, Walk-In Closet(s), Whirlpool Tub
Heating Central, Natural Gas
Cooling Central Air, Electric, Multi Units
Flooring Hardwood, Tile
Fireplaces Number 1
Fireplaces Type Great Room
Fireplace Yes
Window Features Insulated Windows,Vinyl Frames,Window Treatments
Appliance Microwave, Gas Water Heater, Free-Standing Electric Range, Disposal, Dishwasher
Heat Source Central, Natural Gas
Laundry Electric Dryer Hookup, Gas Dryer Hookup, Laundry Room, Washer Hookup
Exterior
Exterior Feature Gas Grill
Parking Features Basement, Garage Door Opener, Garage Faces Side, Kitchen Level
Garage Spaces 3.0
Garage Description Basement, Garage Door Opener, Garage Faces Side, Kitchen Level
Community Features None
Utilities Available Cable Available, Electricity Available, Phone Available
Roof Type Shingle
Porch Deck, Patio, Porch
Total Parking Spaces 3
Garage Yes
Building
Lot Description Cul-De-Sac, Gentle Sloping, Level, Wooded
Faces Up Signal Mountain. Continue N on Taft Hwy. L on Anderson Pike, L on Shackleford. R on Windtree. Bear L and continue down hill on Windtree. L on Silver Springs Dr. House on Sign in the yard.
Story One and One Half
Foundation Block
Sewer Septic Tank
Water Public
Structure Type Brick,Vinyl Siding
Schools
Elementary Schools Nolan Elementary
Middle Schools Signal Mountain Middle
High Schools Signal Mtn
Others
Senior Community No
Tax ID 089h A 008
Security Features Smoke Detector(s)
Acceptable Financing Cash, Conventional, Owner May Carry
Listing Terms Cash, Conventional, Owner May Carry
Special Listing Condition Personal Interest
Read Less Info
Want to know what your home might be worth? Contact us for a FREE valuation!

Our team is ready to help you sell your home for the highest possible price ASAP
GET MORE INFORMATION
Agent | License ID: TN 338923 / GA 374620







