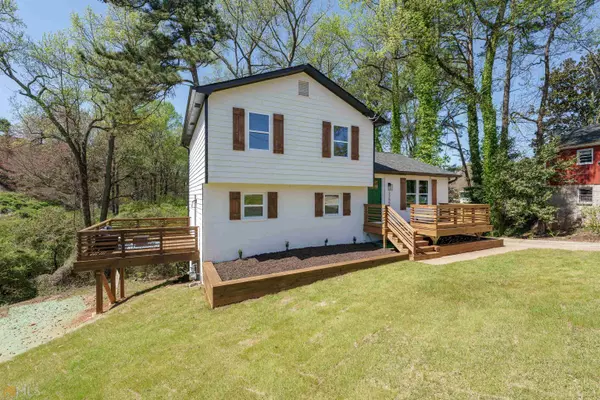Bought with Kim Ferguson • Keller Williams Realty
$392,500
For more information regarding the value of a property, please contact us for a free consultation.
4 Beds
3 Baths
1,566 SqFt
SOLD DATE : 04/27/2023
Key Details
Sold Price $392,500
Property Type Single Family Home
Sub Type Single Family Residence
Listing Status Sold
Purchase Type For Sale
Square Footage 1,566 sqft
Price per Sqft $250
Subdivision Highland Park
MLS Listing ID 10142778
Sold Date 04/27/23
Style Other
Bedrooms 4
Full Baths 3
Construction Status Updated/Remodeled
HOA Y/N No
Year Built 1983
Annual Tax Amount $3,725
Tax Year 2022
Lot Size 0.500 Acres
Property Description
Welcome to this nearly brand new home! Fabulous open concept renovation nestled in a quiet community. As you approach the newly painted and newly landscaped home with a brand new roof, you are greeted by a large welcoming front porch. Perfect place to enjoy the fresh air. Let's go inside! Wow what a great feeling when you open the door to a freshly painted home with brand new white oak hardwood floors; very refreshing. Enter the open concept home and feel gratified by the custom electric fireplace that when turned on, lights up the room. Check out the gorgeous island with bar seating and quartz countertops that also flow throughout the kitchen. There is lots of cabinet space for all your kitchen needs. Among the new stainless steel appliances there is a cook's dream-a new gas stove! Look up at all of the smooth ceilings and recessed lights too! Natural light also floods the home through the new energy efficient windows. The open concept dining area, kitchen and living room make for an easy and comfortable entertaining space. The temperature is perfect inside thanks to the new HVAC system. We can head upstairs to the primary bedroom suite & 2 other secondary bedrooms, all with brand new carpet; very soft and welcoming! Lovely bathrooms with designer tile work and modern vanities. The colors can match with any style. Head back downstairs to the lower level where we will find the 4th bedroom, 3rd designer bathroom and the 2nd full living room! Perfect for a teen or mother in law suite. Imagine opening the door on this level and finding a large second outside deck! Entertainment & relaxation galore. That's not all! Now get ready for a FULL daylight basement-unfinished and ready and waiting to be customized by You! This home is amazing! Remember you are only 15 minutes to downtown Decatur, 20 minutes to downtown Atlanta. Very Easy access to I-20 and 285. The home is located across the street from N. H. Scott park and recreation center. Hurry now!! You don't want to miss this! Listing agents are related to the seller. Don't forget to check out the 3-D tour!
Location
State GA
County Dekalb
Rooms
Basement Daylight, Interior Entry, Exterior Entry, Full
Interior
Interior Features Tile Bath, In-Law Floorplan, Roommate Plan, Split Bedroom Plan
Heating Forced Air
Cooling Ceiling Fan(s), Central Air
Flooring Hardwood, Tile, Carpet
Fireplaces Number 1
Fireplaces Type Living Room
Exterior
Exterior Feature Veranda
Parking Features Off Street
Community Features Street Lights, Walk To Public Transit, Walk To Schools
Utilities Available Cable Available, Sewer Connected, Electricity Available, High Speed Internet, Natural Gas Available, Phone Available, Water Available
Roof Type Composition
Building
Story Multi/Split
Foundation Slab
Sewer Public Sewer
Level or Stories Multi/Split
Structure Type Veranda
Construction Status Updated/Remodeled
Schools
Elementary Schools Ronald E Mcnair
Middle Schools Mcnair
High Schools Mcnair
Others
Acceptable Financing Cash, Conventional, FHA, VA Loan
Listing Terms Cash, Conventional, FHA, VA Loan
Financing FHA
Special Listing Condition Agent/Seller Relationship, Investor Owned
Read Less Info
Want to know what your home might be worth? Contact us for a FREE valuation!

Our team is ready to help you sell your home for the highest possible price ASAP

© 2024 Georgia Multiple Listing Service. All Rights Reserved.
GET MORE INFORMATION

Agent | License ID: TN 338923 / GA 374620







