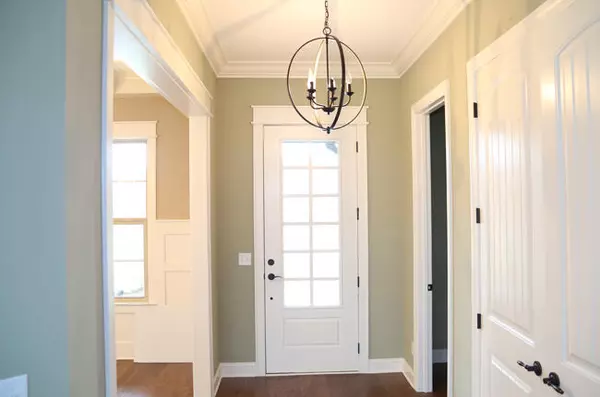$756,500
For more information regarding the value of a property, please contact us for a free consultation.
4 Beds
5 Baths
3,750 SqFt
SOLD DATE : 05/05/2023
Key Details
Sold Price $756,500
Property Type Single Family Home
Sub Type Single Family Residence
Listing Status Sold
Purchase Type For Sale
Square Footage 3,750 sqft
Price per Sqft $201
Subdivision Grey Hawk Trail
MLS Listing ID 1364774
Sold Date 05/05/23
Bedrooms 4
Full Baths 4
Half Baths 1
HOA Fees $83/ann
Originating Board Greater Chattanooga REALTORS®
Year Built 2022
Lot Size 0.950 Acres
Acres 0.95
Lot Dimensions 105 X 394
Property Description
Visit this stunning home located in the highly sought after Grey Hawk Trail neighborhood atop Signal Mountain. This dynamic community boasts top rated schools and tremendous neighborhood amenities like a resort style pool and cabana, stocked fishing and canoe pond, playground, athletic field, and hiking trail. The Azalea Hall design is a 4 bedroom and 3.5 bathroom home with the primary bedroom on the main level. This home offers a multitude of upgrades with an impressive layout. The home is nestled on just under an acre homesite boasting a wooded and pricvate back yard. HAve friends and family over to enjouy the huge great room and kitchen area. The kitchen features soft close, painted cabinets, a large island, wall oven and a gas cooktop perfect for creating scrumptious meals, You can also store china, expresso machine in the gorgeous butlers pantry. The firest level boats a large primary bedroom and bathroom that features a soaking tub, oversized spa like shower and spacious walk-in closet. Now venture upstairs to 3 bedrooms and 2 full bathrooms. You will also find a large bonus room and huge media room that has a variety of uses. You might also retreat to the rear covered porch to enjoy a slight Signal Mountain breeze and as you enjoy your wooded back yard. Come see this dynamic home today.
Location
State TN
County Hamilton
Area 0.95
Rooms
Basement None
Interior
Interior Features Breakfast Room, Double Vanity, Eat-in Kitchen, Entrance Foyer, Granite Counters, High Ceilings, Pantry, Primary Downstairs, Separate Dining Room, Separate Shower, Soaking Tub, Tub/shower Combo, Walk-In Closet(s)
Heating Central, Electric
Cooling Central Air, Electric, Multi Units
Flooring Carpet, Hardwood, Tile
Fireplaces Number 1
Fireplaces Type Gas Log, Gas Starter, Great Room
Fireplace Yes
Window Features Insulated Windows,Vinyl Frames
Appliance Wall Oven, Microwave, Gas Range, Electric Water Heater, Disposal, Dishwasher
Heat Source Central, Electric
Laundry Electric Dryer Hookup, Gas Dryer Hookup, Laundry Room, Washer Hookup
Exterior
Parking Features Garage Door Opener, Garage Faces Side, Kitchen Level
Garage Spaces 3.0
Garage Description Attached, Garage Door Opener, Garage Faces Side, Kitchen Level
Pool Community
Community Features Playground, Pond
Utilities Available Cable Available, Electricity Available, Phone Available, Underground Utilities
Roof Type Asphalt
Porch Covered, Deck, Patio, Porch, Porch - Covered
Total Parking Spaces 3
Garage Yes
Building
Lot Description Gentle Sloping, Split Possible, Sprinklers In Front, Sprinklers In Rear, Wooded
Faces Take 153 and then left onto Roberts Mill Road. A top of mountain take a left onto Sawyer Pike. Vear right on Sawyer Pike and take an imediate left into the neighborhood. Take right onto Chimney Rock Trail. Take Left onto Campfire Trail. Take right onto Grey Hawk Trail and it is the first home on the right.
Story Two
Foundation Block, Brick/Mortar, Stone
Sewer Septic Tank
Water Public
Structure Type Brick,Fiber Cement,Stone
Schools
Elementary Schools Nolan Elementary
Middle Schools Signal Mountain Middle
High Schools Signal Mtn
Others
Senior Community No
Tax ID 072p C 013
Security Features Smoke Detector(s)
Acceptable Financing Cash, Conventional, VA Loan
Listing Terms Cash, Conventional, VA Loan
Read Less Info
Want to know what your home might be worth? Contact us for a FREE valuation!

Our team is ready to help you sell your home for the highest possible price ASAP
GET MORE INFORMATION
Agent | License ID: TN 338923 / GA 374620







