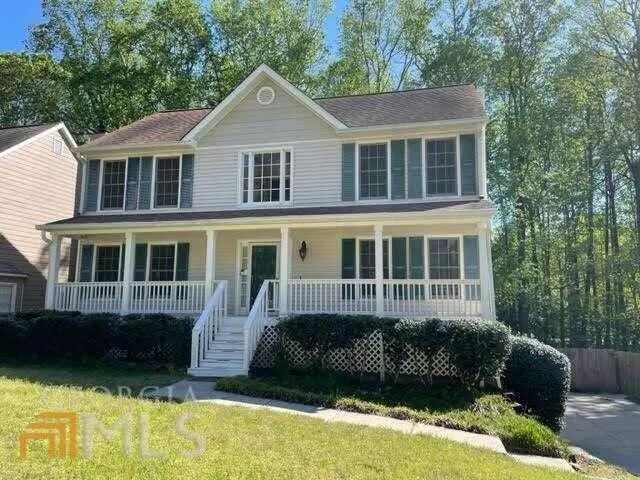Bought with Gary Sheats • WM Realty LLC
$348,000
For more information regarding the value of a property, please contact us for a free consultation.
3 Beds
2.5 Baths
7,840 Sqft Lot
SOLD DATE : 05/05/2023
Key Details
Sold Price $348,000
Property Type Single Family Home
Sub Type Single Family Residence
Listing Status Sold
Purchase Type For Sale
Subdivision Hunters Creek
MLS Listing ID 10149441
Sold Date 05/05/23
Style Traditional
Bedrooms 3
Full Baths 2
Half Baths 1
Construction Status Resale
HOA Y/N Yes
Year Built 1989
Annual Tax Amount $2,297
Tax Year 2021
Lot Size 7,840 Sqft
Property Description
Welcome to this beautiful house built in 1989, It's been updated with fresh paint and fancy LVP flooring, plus brand new carpet to sink your toes into. there's more - it even has a cute little front porch for all your rocking chair needs, and a backyard with a fence to keep out pesky neighbors and nosy squirrels. Step inside to find a spacious living area that is perfect for hosting guests or enjoying family time. The open floor plan allows for easy flow between the living room, dining room, and kitchen, creating a perfect space for entertaining. It's got plenty of space for all your friends, and a kitchen to whip up some mean snacks. And when the party's over, you can all head out to the recently stained deck and enjoy the stars above. The master bedroom is straight up luxurious, with a sitting area that's basically begging to be converted into a mini-theater. And check out that master bathroom - it's got skylights for all your natural light needs, a double vanity so you don't have to share with your partner, and a tub that's perfect for bubble baths and pretending you're a mermaid. The other bedrooms are also spacious and perfect for a growing family. Oh, and did we mention that the washer and dryer are included? You'll never have to fight over laundry day again. So what are you waiting for? Come on down and check out this totally rad house. The fenced backyard provides privacy and security for your family and pets. You will also appreciate the convenience of a location close to Hwy 316 and various shops, as well as award-winning schools. This house is the ultimate house for you to call home! Don't miss out on the opportunity to make this lovely home your own. Contact us today to schedule a viewing! This Home is bring offered to all buyers with the understanding it is being sold As-Is!
Location
State GA
County Gwinnett
Rooms
Basement Partial
Interior
Interior Features Pulldown Attic Stairs, Walk-In Closet(s)
Heating Natural Gas, Forced Air
Cooling Ceiling Fan(s), Central Air
Flooring Carpet, Other
Fireplaces Number 1
Fireplaces Type Family Room, Gas Starter
Exterior
Garage Garage Door Opener, Basement, Garage, Side/Rear Entrance
Fence Fenced, Back Yard, Wood
Community Features Park, Playground, Street Lights
Utilities Available Electricity Available, Phone Available, Sewer Available, Water Available
Waterfront Description No Dock Or Boathouse
Roof Type Composition
Building
Story Three Or More
Sewer Public Sewer
Level or Stories Three Or More
Construction Status Resale
Schools
Elementary Schools Dyer
Middle Schools Twin Rivers
High Schools Mountain View
Others
Financing Cash
Read Less Info
Want to know what your home might be worth? Contact us for a FREE valuation!

Our team is ready to help you sell your home for the highest possible price ASAP

© 2024 Georgia Multiple Listing Service. All Rights Reserved.
GET MORE INFORMATION

Agent | License ID: TN 338923 / GA 374620







