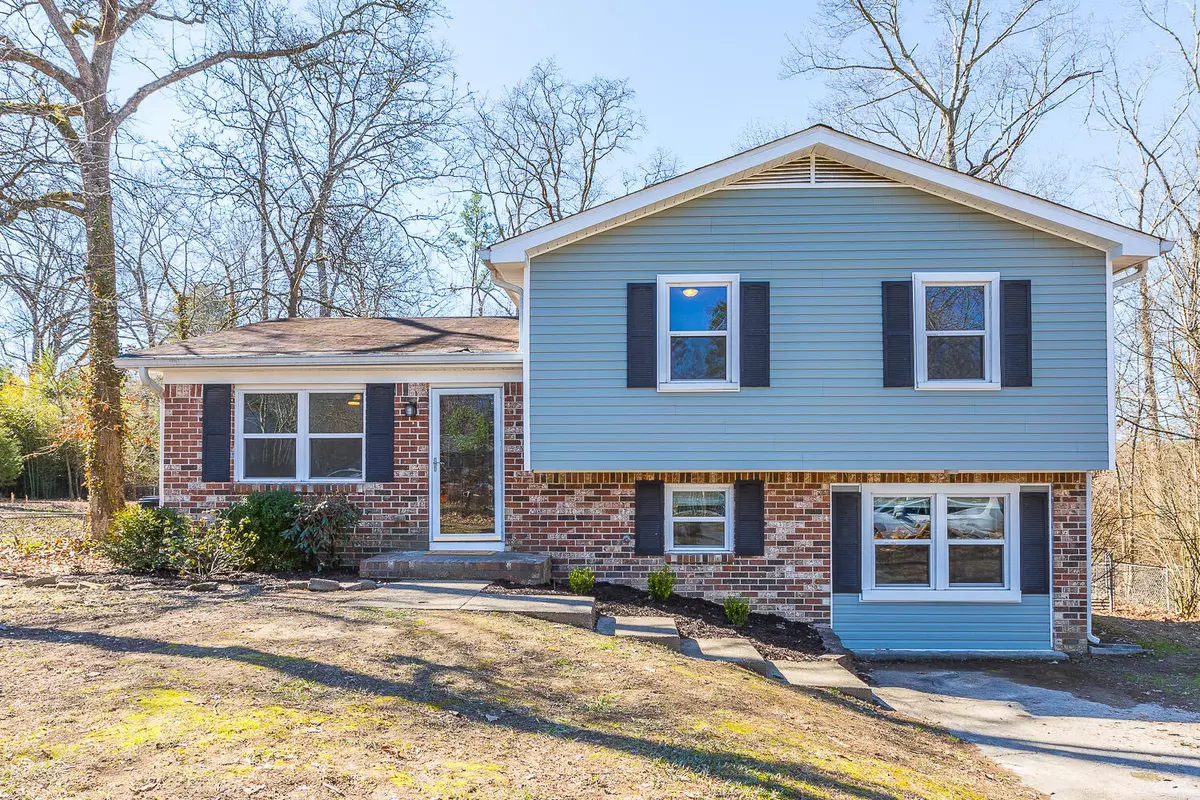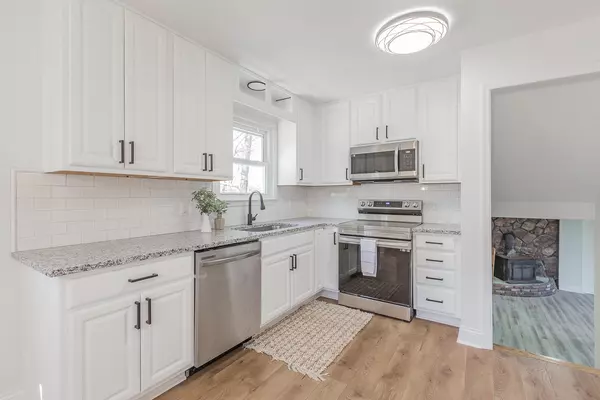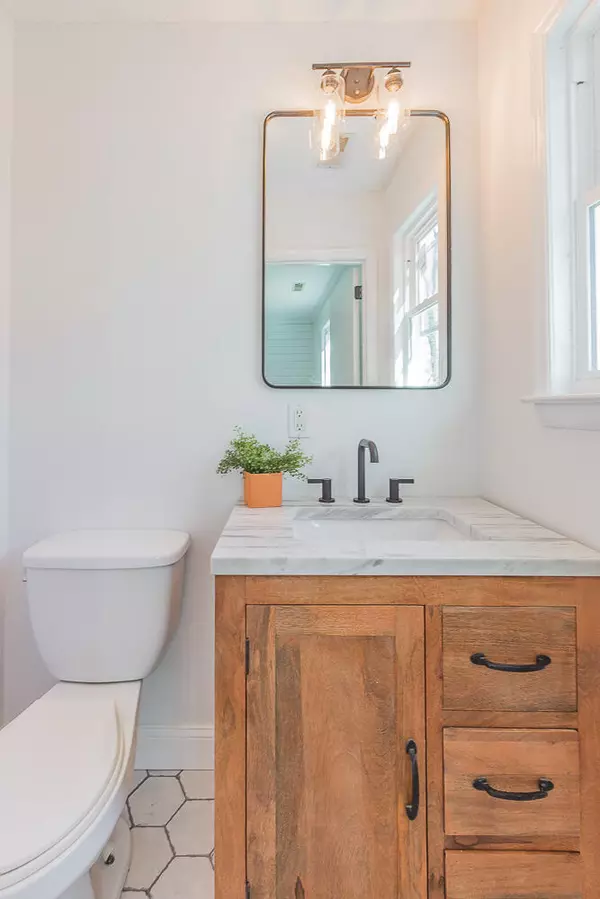$270,000
For more information regarding the value of a property, please contact us for a free consultation.
3 Beds
2 Baths
1,596 SqFt
SOLD DATE : 05/05/2023
Key Details
Sold Price $270,000
Property Type Single Family Home
Sub Type Single Family Residence
Listing Status Sold
Purchase Type For Sale
Square Footage 1,596 sqft
Price per Sqft $169
Subdivision Maplewood Heights
MLS Listing ID 1368825
Sold Date 05/05/23
Bedrooms 3
Full Baths 1
Half Baths 1
Originating Board Greater Chattanooga REALTORS®
Year Built 1973
Lot Size 0.320 Acres
Acres 0.32
Lot Dimensions 85X161.6
Property Description
Welcome to 8514 Maplewood Trail in the Maplewood Heights subdivision! This newly renovated home is move in ready. Home totally updated with new flooring, interior paint, appliances, countertops, deck and vinyl siding. The main level features a living area and an eat-kitchen with new fixtures, stainless steel appliances and granite countertops with a view of the fenced in backyard. All 3 bedrooms are up a few stairs including a full bath and a half bath. The bathroom right off the hallway includes new floor tile, bathtub tile and a new farmhouse vanity. The half bath also has new tile, vanity and fixtures. Downstairs is a finished basement with new flooring and new interior paint featuring a bar area. A laundry room and extra large closet with shelving is also located in the basement. Outside is a large backyard with a new deck and fencing.
Location
State TN
County Hamilton
Area 0.32
Rooms
Basement Finished
Interior
Interior Features Eat-in Kitchen, Granite Counters, Open Floorplan, Tub/shower Combo
Heating Central, Electric
Cooling Central Air, Electric
Fireplace No
Window Features Vinyl Frames
Appliance Refrigerator, Microwave, Free-Standing Electric Range, Electric Water Heater, Dishwasher
Heat Source Central, Electric
Laundry Electric Dryer Hookup, Gas Dryer Hookup, Laundry Room, Washer Hookup
Exterior
Garage Off Street
Garage Description Off Street
Utilities Available Electricity Available
Roof Type Shingle
Porch Deck, Patio
Garage No
Building
Lot Description Level
Faces I-75 N to exit 7 Bonny Oaks/Jenkins Rd. Turn Right on Jenkins Rd. Turn left on Standifer Gap Rd. Turn left on Maplewood Drive. Turn right on Maplewood Trail. House is on the right. Sign in the yard
Story Multi/Split
Foundation Block
Sewer Septic Tank
Water Public
Structure Type Brick,Vinyl Siding
Schools
Elementary Schools Wolftever Creek Elementary
Middle Schools Ooltewah Middle
High Schools Ooltewah
Others
Senior Community No
Tax ID 150g E 009
Acceptable Financing Cash, Conventional, FHA, VA Loan, Owner May Carry
Listing Terms Cash, Conventional, FHA, VA Loan, Owner May Carry
Special Listing Condition Personal Interest
Read Less Info
Want to know what your home might be worth? Contact us for a FREE valuation!

Our team is ready to help you sell your home for the highest possible price ASAP
GET MORE INFORMATION

Agent | License ID: TN 338923 / GA 374620







