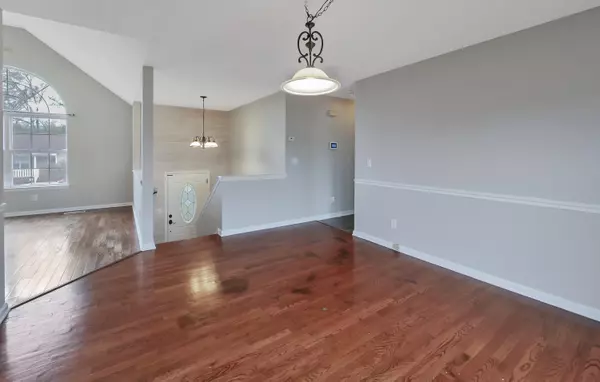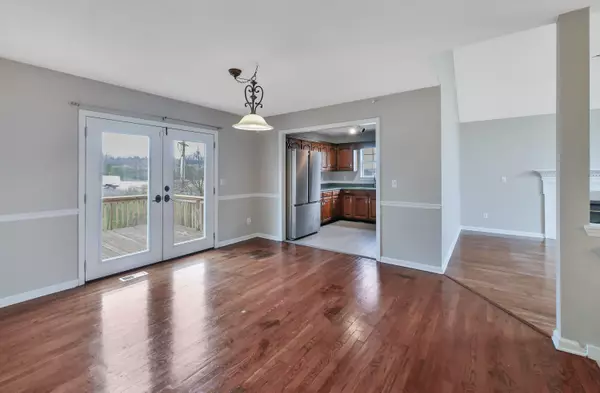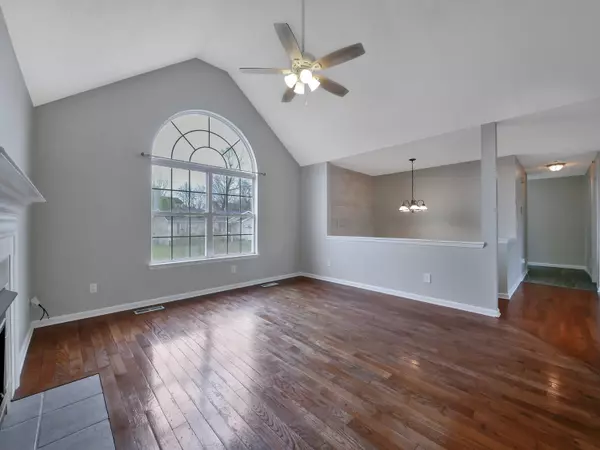$269,000
For more information regarding the value of a property, please contact us for a free consultation.
3 Beds
2 Baths
1,316 SqFt
SOLD DATE : 05/10/2023
Key Details
Sold Price $269,000
Property Type Single Family Home
Sub Type Single Family Residence
Listing Status Sold
Purchase Type For Sale
Square Footage 1,316 sqft
Price per Sqft $204
Subdivision Chestnut Ridge
MLS Listing ID 1370975
Sold Date 05/10/23
Style Contemporary,Split Foyer
Bedrooms 3
Full Baths 2
Originating Board Greater Chattanooga REALTORS®
Year Built 1999
Lot Size 10,890 Sqft
Acres 0.25
Lot Dimensions 81 X 134
Property Description
LOCATION, LOCATION!!
HERITAGE SCHOOLS AND LESS THAN 5 MINUTES FROM DOWNTOWN RINGGOLD! This home offers 3 bedroom, 2 bath, Owner's En Suite with generous Walk-in Closet. Original Hardwood Floors in Great Room with Fireplace and Cathedral Ceiling, Dining Room with French Doors to outside Deck, and hardwoods extending downstairs to the Laundry Room. NO CARPET!! The Owner's Suite and 2 Guest Bedrooms have beautiful Laminate Flooring. The Basement is Partially finished with Washer/Dryer Hookups and is Heated & Cooled.
The back yard is fenced for your children and/or those special furry family members.
Do not delay, this home will sell fast!! Schedule your showing today!!
Seller is agents Sister & Niece.
Location
State GA
County Catoosa
Area 0.25
Rooms
Basement Partial, Unfinished
Interior
Interior Features Cathedral Ceiling(s), En Suite, High Ceilings, Pantry, Primary Downstairs, Separate Dining Room, Separate Shower, Soaking Tub, Tub/shower Combo, Walk-In Closet(s), Whirlpool Tub
Heating Central, Natural Gas
Cooling Central Air, Electric
Flooring Hardwood, Tile
Fireplaces Number 1
Fireplaces Type Gas Log, Great Room
Fireplace Yes
Window Features Vinyl Frames
Appliance Refrigerator, Gas Water Heater, Free-Standing Gas Range, Disposal, Dishwasher
Heat Source Central, Natural Gas
Laundry Electric Dryer Hookup, Gas Dryer Hookup, Laundry Room, Washer Hookup
Exterior
Garage Basement, Garage Door Opener, Garage Faces Front, Off Street
Garage Spaces 2.0
Garage Description Attached, Basement, Garage Door Opener, Garage Faces Front, Off Street
Community Features Sidewalks
Utilities Available Cable Available, Electricity Available, Phone Available, Sewer Connected, Underground Utilities
Roof Type Metal
Porch Deck, Patio, Porch
Total Parking Spaces 2
Garage Yes
Building
Lot Description Level, Split Possible
Faces I-75 south to Exit 348 Ringgold, turn right on Alabama Hwy 151. Approximately 1-2 miles, turn right on Holcomb Road, then turn on 2nd street on Left, Night Shade. 2nd House on the right.
Foundation Block, Concrete Perimeter, Slab
Water Public
Architectural Style Contemporary, Split Foyer
Structure Type Brick,Vinyl Siding
Schools
Elementary Schools Ringgold Elementary
Middle Schools Heritage Middle
High Schools Heritage High School
Others
Senior Community No
Tax ID 0040g058
Security Features Security System,Smoke Detector(s)
Acceptable Financing Relocation Property, Cash, Conventional, FHA, USDA Loan, VA Loan, Owner May Carry
Listing Terms Relocation Property, Cash, Conventional, FHA, USDA Loan, VA Loan, Owner May Carry
Special Listing Condition Personal Interest
Read Less Info
Want to know what your home might be worth? Contact us for a FREE valuation!

Our team is ready to help you sell your home for the highest possible price ASAP
GET MORE INFORMATION

Agent | License ID: TN 338923 / GA 374620







