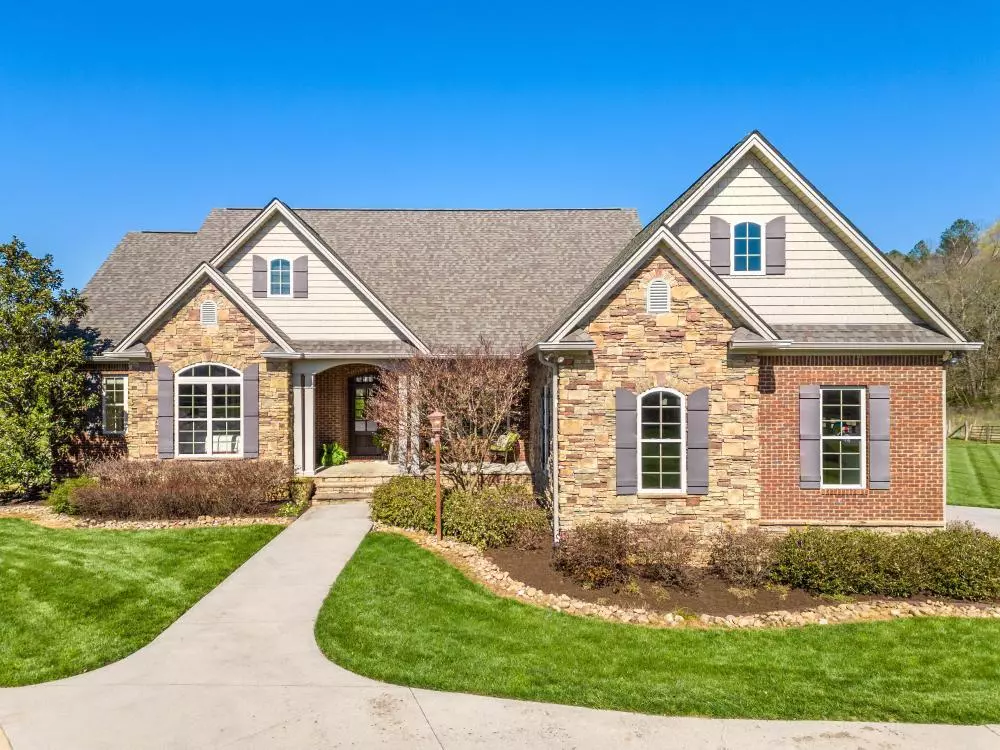$555,000
For more information regarding the value of a property, please contact us for a free consultation.
4 Beds
4 Baths
2,831 SqFt
SOLD DATE : 05/11/2023
Key Details
Sold Price $555,000
Property Type Single Family Home
Sub Type Single Family Residence
Listing Status Sold
Purchase Type For Sale
Square Footage 2,831 sqft
Price per Sqft $196
Subdivision Eagle Creek
MLS Listing ID 1372082
Sold Date 05/11/23
Bedrooms 4
Full Baths 4
HOA Fees $62/ann
Originating Board Greater Chattanooga REALTORS®
Year Built 2007
Lot Size 0.580 Acres
Acres 0.58
Lot Dimensions 133x155x162x116x64
Property Description
Exquisite Don Gardner Custom Build, featuring 5 bedrooms and 4 baths perfectly spread out on an easy living one level ranch with bonus room!! All located in the desirable gated Eagle Creek Subdivision! Located in a Cul-da-sac on a beautifully landscaped over a half-acre lot with a dreamy and very private backyard. No details were left undone. The airy family room brings everyone together with large, picturesque wall to wall window with plenty of natural light showcasing your private backyard oasis, as you enter into the home, you'll notice all the beautiful architectural details throughout from the custom molding to the arch doorways, trey, vaulted, column accents and 9-foot ceilings to name a few. The open kitchen is perfect for cooking and entertaining with granite counter tops, tons of storage, gas cooktop and bar seating, breakfast area and full separate formal dining room, The back staircase leads to the oversized bonus room with full bath, perfect for a playroom, media room, bedroom or home office. long driveway provides plenty of extra parking spaces, spacious living room with built ins and cozy gas fireplace, you will find a piece of heaven on your Relaxing, inviting and super private covered screen porch to watch the kids play, animals roam or just enjoy all the amazing views nature has to offer. This will soon be your next favorite spot! This is the Dream Home you have been waiting for! Call for your private showing today to see for yourself!
Location
State TN
County Bradley
Area 0.58
Rooms
Basement Crawl Space
Interior
Interior Features Breakfast Nook, En Suite, Granite Counters, High Ceilings, Pantry, Primary Downstairs, Separate Dining Room, Soaking Tub, Sound System, Split Bedrooms, Tub/shower Combo, Walk-In Closet(s)
Heating Central, Electric
Cooling Central Air, Electric
Flooring Carpet, Hardwood, Tile
Fireplaces Number 1
Fireplaces Type Gas Log, Gas Starter, Living Room
Fireplace Yes
Window Features Insulated Windows,Vinyl Frames
Appliance Microwave, Free-Standing Electric Range, Electric Water Heater, Disposal, Dishwasher
Heat Source Central, Electric
Laundry Electric Dryer Hookup, Gas Dryer Hookup, Laundry Room, Washer Hookup
Exterior
Garage Garage Door Opener
Garage Spaces 2.0
Garage Description Attached, Garage Door Opener
Pool Community
Community Features Clubhouse, Sidewalks
Utilities Available Cable Available, Electricity Available, Sewer Connected, Underground Utilities
Roof Type Shingle
Porch Covered, Deck, Patio, Porch, Porch - Covered, Porch - Screened
Total Parking Spaces 2
Garage Yes
Building
Lot Description Cul-De-Sac, Level, Sprinklers In Front, Sprinklers In Rear
Faces North on Mouse Creek, turn right into Eagle Creek Subdivision, take first right, next left then follow to end of the cul-de-sac, home is last one on the left
Story One
Foundation Block
Water Public
Structure Type Brick,Stone,Other
Schools
Elementary Schools Charleston Elementary
Middle Schools Ocoee Middle
High Schools Walker Valley High
Others
Senior Community No
Tax ID 015p A 017.00
Security Features Security System,Smoke Detector(s)
Acceptable Financing Cash, Conventional, FHA, VA Loan, Owner May Carry
Listing Terms Cash, Conventional, FHA, VA Loan, Owner May Carry
Read Less Info
Want to know what your home might be worth? Contact us for a FREE valuation!

Our team is ready to help you sell your home for the highest possible price ASAP
GET MORE INFORMATION

Agent | License ID: TN 338923 / GA 374620







