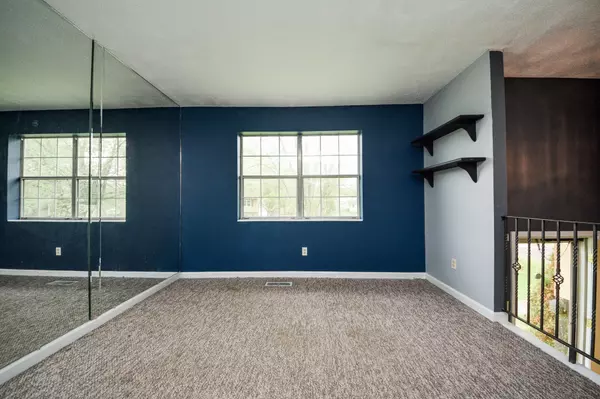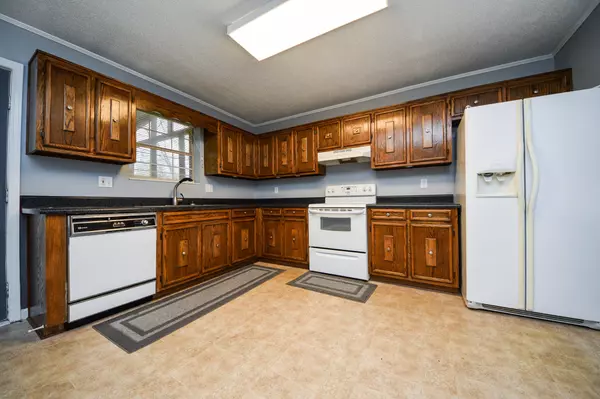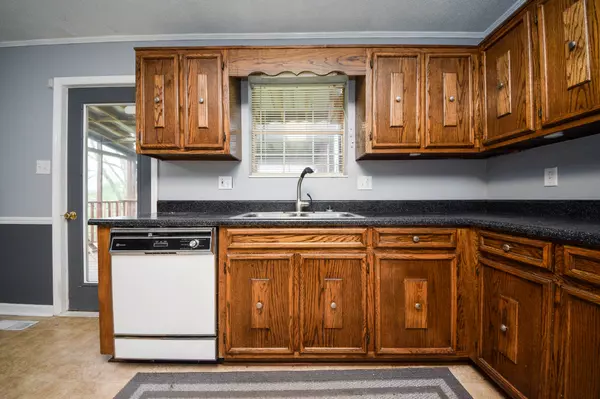$289,000
For more information regarding the value of a property, please contact us for a free consultation.
3 Beds
3 Baths
2,100 SqFt
SOLD DATE : 05/22/2023
Key Details
Sold Price $289,000
Property Type Single Family Home
Sub Type Single Family Residence
Listing Status Sold
Purchase Type For Sale
Square Footage 2,100 sqft
Price per Sqft $137
Subdivision Lee Ests
MLS Listing ID 1371683
Sold Date 05/22/23
Style Split Foyer
Bedrooms 3
Full Baths 3
Originating Board Greater Chattanooga REALTORS®
Year Built 1978
Lot Size 0.350 Acres
Acres 0.35
Lot Dimensions 151x102x139x108
Property Description
Looking for the perfect home in a prime location? Look no further than this stunning 3-bedroom, 3-bathroom gem in NW Bradley County! With the potential for a 4th bedroom in the finished basement- it could be used as an office, hobby room or rec room. This home offers plenty of room for your growing family or guests. Featuring a large level yard that is fully fenced and a screened-in porch, you'll appreciate the privacy and outdoor living space this home provides. The wood-burning fireplace adds a cozy touch to the spacious living area, while the oversized kitchen is perfect for entertaining. This home also includes a 2-car carport, plus a single car basement garage, ensuring that you'll always have plenty of space for your vehicles. Don't miss out on the opportunity to own this beautiful home - schedule your showing today!
Location
State TN
County Bradley
Area 0.35
Rooms
Basement Finished, Full
Interior
Interior Features En Suite, Open Floorplan
Heating Central, Electric
Cooling Central Air, Electric
Flooring Carpet, Vinyl
Fireplaces Number 1
Fireplaces Type Den, Family Room, Wood Burning
Fireplace Yes
Appliance Washer, Refrigerator, Free-Standing Electric Range, Electric Water Heater, Dryer, Dishwasher
Heat Source Central, Electric
Laundry Electric Dryer Hookup, Gas Dryer Hookup, Laundry Room, Washer Hookup
Exterior
Garage Basement, Kitchen Level
Garage Spaces 1.0
Garage Description Attached, Basement, Kitchen Level
Utilities Available Electricity Available
Roof Type Asphalt,Shingle
Porch Deck, Patio
Total Parking Spaces 1
Garage Yes
Building
Lot Description Level, Sprinklers In Front, Sprinklers In Rear
Faces Take Georgetown Rd NW, to left on Lilac Drive, left on Lee Dr, right on John Ct, home is on the right, see sign.
Foundation Block
Sewer Septic Tank
Water Public
Architectural Style Split Foyer
Structure Type Brick,Other
Schools
Elementary Schools Hopewell Elementary
Middle Schools Ocoee Middle
High Schools Walker Valley High
Others
Senior Community No
Tax ID 033c A 029.01
Security Features Smoke Detector(s)
Acceptable Financing Cash, Conventional, FHA, Owner May Carry
Listing Terms Cash, Conventional, FHA, Owner May Carry
Read Less Info
Want to know what your home might be worth? Contact us for a FREE valuation!

Our team is ready to help you sell your home for the highest possible price ASAP
GET MORE INFORMATION

Agent | License ID: TN 338923 / GA 374620







