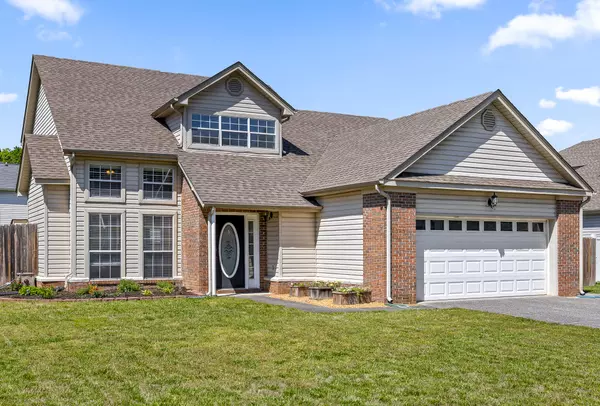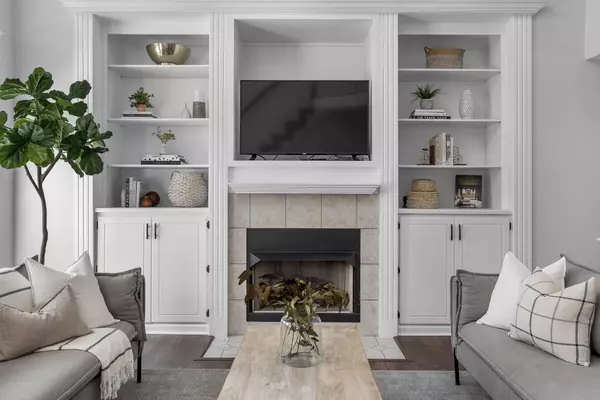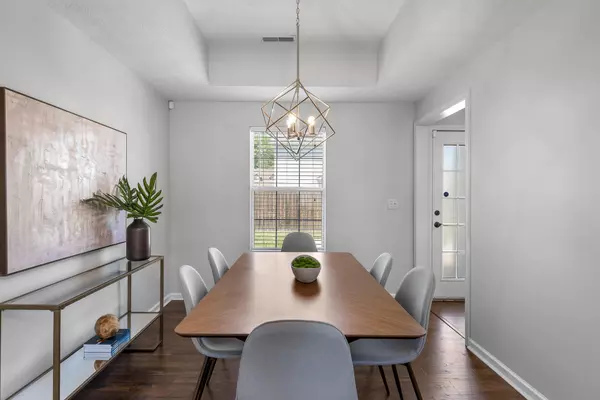$385,000
For more information regarding the value of a property, please contact us for a free consultation.
4 Beds
3 Baths
2,171 SqFt
SOLD DATE : 05/23/2023
Key Details
Sold Price $385,000
Property Type Single Family Home
Sub Type Single Family Residence
Listing Status Sold
Purchase Type For Sale
Square Footage 2,171 sqft
Price per Sqft $177
Subdivision Chase Meadows
MLS Listing ID 1373020
Sold Date 05/23/23
Style A-Frame
Bedrooms 4
Full Baths 2
Half Baths 1
Originating Board Greater Chattanooga REALTORS®
Year Built 2001
Lot Size 8,712 Sqft
Acres 0.2
Lot Dimensions 80.0X108.0
Property Description
Welcome to this two story, two car garage charmer that boasts hardwood floors, vaulted ceilings, primary suite on the main floor, and generous outdoor space. On the main floor you will find the open living room with built-ins. Connected is the updated kitchen, breakfast nook and separate living room. On the main floor you will also find a half bath and the primary suite with lots of natural light, separate whirlpool tub and shower, and a walk in closet. Upstairs are three additional rooms with a full bathroom. Outside is a large patio and yard for your enjoyment. Please schedule your private showing today.
Location
State TN
County Hamilton
Area 0.2
Rooms
Basement None
Interior
Interior Features Breakfast Nook, En Suite, Primary Downstairs, Separate Dining Room, Walk-In Closet(s), Whirlpool Tub
Heating Central, Electric
Cooling Central Air, Electric, Multi Units
Fireplaces Number 1
Fireplace Yes
Appliance Refrigerator, Microwave, Free-Standing Electric Range, Electric Water Heater, Disposal, Dishwasher
Heat Source Central, Electric
Exterior
Garage Kitchen Level, Off Street
Garage Spaces 2.0
Garage Description Attached, Kitchen Level, Off Street
Utilities Available Cable Available, Electricity Available, Phone Available, Sewer Connected, Underground Utilities
Roof Type Shingle
Porch Deck, Patio, Porch, Porch - Covered
Total Parking Spaces 2
Garage Yes
Building
Faces HWY 153 N, right on Oyler Lane, Pass Hixson Elementary School to Chase Meadows subdivision entrance. Bear right and the house will be on the left.
Story Two
Foundation Slab
Water Public
Architectural Style A-Frame
Structure Type Brick,Vinyl Siding
Schools
Elementary Schools Hixson Elementary
Middle Schools Hixson Middle
High Schools Hixson High
Others
Senior Community No
Tax ID 100h B 056
Acceptable Financing Cash, Conventional, FHA, VA Loan, Owner May Carry
Listing Terms Cash, Conventional, FHA, VA Loan, Owner May Carry
Read Less Info
Want to know what your home might be worth? Contact us for a FREE valuation!

Our team is ready to help you sell your home for the highest possible price ASAP
GET MORE INFORMATION

Agent | License ID: TN 338923 / GA 374620







