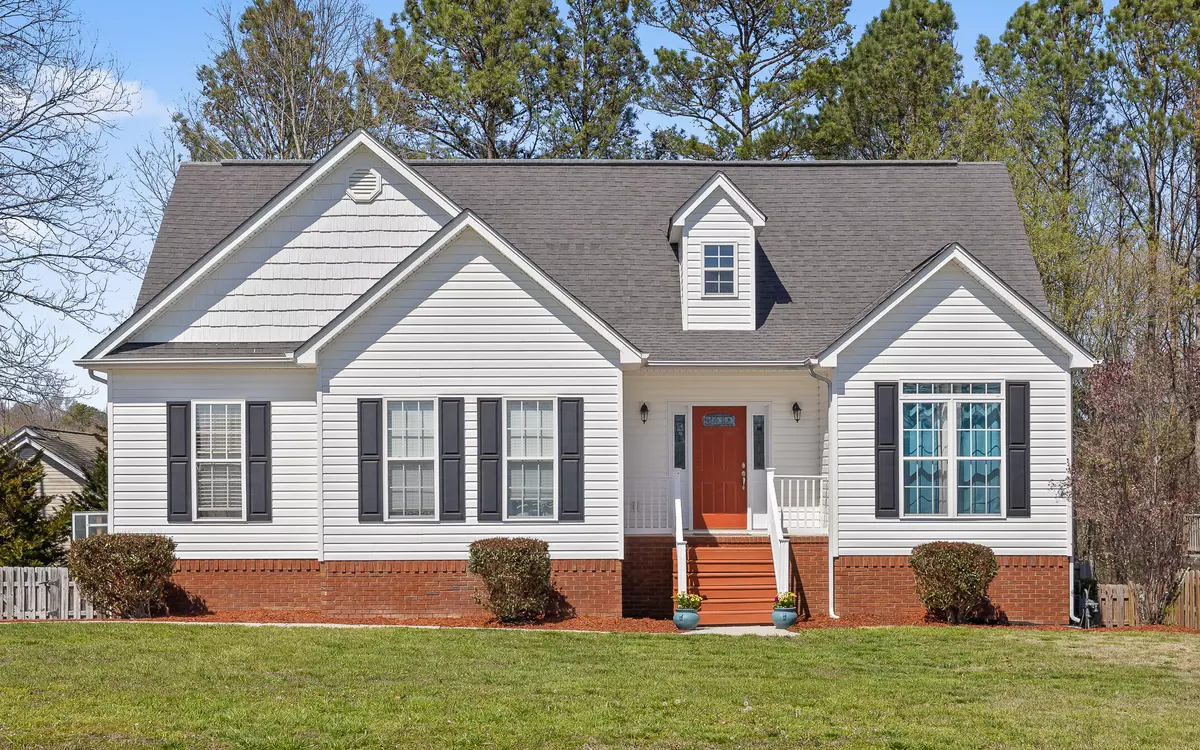$395,000
For more information regarding the value of a property, please contact us for a free consultation.
3 Beds
3 Baths
2,234 SqFt
SOLD DATE : 05/23/2023
Key Details
Sold Price $395,000
Property Type Single Family Home
Sub Type Single Family Residence
Listing Status Sold
Purchase Type For Sale
Square Footage 2,234 sqft
Price per Sqft $176
Subdivision Hamilton On Hunter
MLS Listing ID 1371232
Sold Date 05/23/23
Bedrooms 3
Full Baths 3
Originating Board Greater Chattanooga REALTORS®
Year Built 2005
Lot Size 10,890 Sqft
Acres 0.25
Lot Dimensions 85X130
Property Description
Welcome to 7349 Salmon Lane. Looking for a turn key home with a fenced backyard and fabulous outdoor living? Look no further! This well maintained mostly single level home has charm to spare. Throughout the home you will find gleaming hardwood floors and freshly painted walls, all creating a soothing atmosphere. Upon entering you will notice the soaring ceilings and wonderful natural light in the main living area. The open living room features a gas log fireplace with mantle. A formal dining room opens to the galley kitchen with granite counter tops and stainless steel appliances. Enjoy your morning coffee in the cozy breakfast nook that overlooks the expansive deck and fenced backyard. The primary suite features 2 large walk in closets, plus a fantastic en suite bath with tiled shower, spa tub and dual sink vanity. Two additional large bedrooms plus a full bath, plus a spacious laundry complete the main level. Downstairs, the wonderful garden level basement features a second living space that opens to a private covered patio. A full bath with shower makes this an ideal guest space. The over-sized dual car garage is also accessible from the basement and features a large walk in closet, plus an additional workshop. The wonderful deck and large, fully fenced backyard offer excellent outdoor living. The home features two brand new HVAC units. This home is located in a quiet and established neighborhood and is convenient to Harrison Bay for water sports, Enterprise Park trails, The Honors Course as well as shopping, grocery stores and more. Buyer to verify square footage.
Location
State TN
County Hamilton
Area 0.25
Rooms
Basement Finished, Full
Interior
Interior Features Breakfast Nook, Cathedral Ceiling(s), Granite Counters, Separate Dining Room, Separate Shower, Tub/shower Combo, Walk-In Closet(s), Whirlpool Tub
Heating Central
Cooling Central Air, Electric
Flooring Hardwood, Tile
Fireplaces Number 1
Fireplaces Type Gas Log, Living Room
Fireplace Yes
Window Features Vinyl Frames
Appliance Microwave, Free-Standing Electric Range, Electric Water Heater, Dishwasher
Heat Source Central
Laundry Electric Dryer Hookup, Gas Dryer Hookup, Laundry Closet, Washer Hookup
Exterior
Garage Basement, Garage Door Opener
Garage Spaces 2.0
Garage Description Attached, Basement, Garage Door Opener
Community Features None
Utilities Available Electricity Available, Sewer Connected, Underground Utilities
Roof Type Shingle
Porch Deck, Patio, Porch, Porch - Covered
Total Parking Spaces 2
Garage Yes
Building
Lot Description Gentle Sloping
Faces From I-75 North take Ooltewah exit 11, Turn left on Lee Hwy, Turn left onto Hunter Rd, Turn Right onto British Rd into Hamilton on Hunter North. Turn Right onto Gibbs Ln, Turn Right onto Bushnell Ln, Turn right onto Salmon Ln. Home is on the Left.
Story Two
Foundation Block
Water Public
Structure Type Brick,Vinyl Siding,Other
Schools
Elementary Schools Wallace A. Smith Elementary
Middle Schools Hunter Middle
High Schools Central High School
Others
Senior Community No
Tax ID 113g C 002
Security Features Smoke Detector(s)
Acceptable Financing Cash, Conventional, FHA, Owner May Carry
Listing Terms Cash, Conventional, FHA, Owner May Carry
Read Less Info
Want to know what your home might be worth? Contact us for a FREE valuation!

Our team is ready to help you sell your home for the highest possible price ASAP
GET MORE INFORMATION

Agent | License ID: TN 338923 / GA 374620


