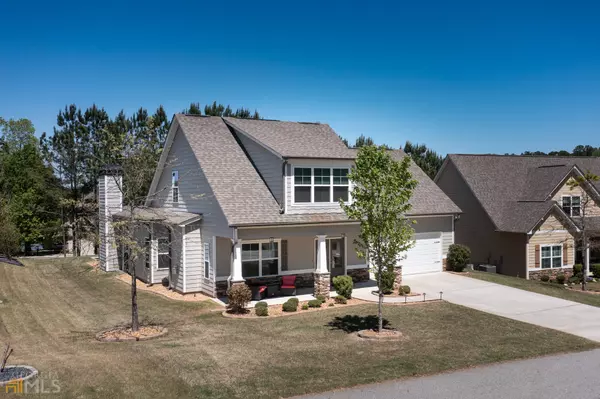Bought with Daphne Bousquet • eXp Realty
$527,000
For more information regarding the value of a property, please contact us for a free consultation.
5 Beds
4 Baths
2,742 SqFt
SOLD DATE : 05/30/2023
Key Details
Sold Price $527,000
Property Type Single Family Home
Sub Type Single Family Residence
Listing Status Sold
Purchase Type For Sale
Square Footage 2,742 sqft
Price per Sqft $192
Subdivision Seneca Park At The Parks Of Olmsted
MLS Listing ID 10150519
Sold Date 05/30/23
Style Craftsman
Bedrooms 5
Full Baths 4
Construction Status New Construction
HOA Fees $640
HOA Y/N Yes
Year Built 2017
Annual Tax Amount $3,482
Tax Year 2022
Lot Size 0.340 Acres
Property Description
Welcome to this stunning 5 bedroom - 4 bath "like new" home with an open floor plan perfect for modern living! This home features all-new crown molding throughout that enhances the elegance of the home! Enter with a covered front porch with visual columns. Upon entering, you will be greeted by a spacious family room with gorgeous hardwood flooring complete with a stacked stone ventless fireplace with beautiful surround that creates a cozy atmosphere perfect for relaxing with family and friends. The kitchen boasts a large island perfect for entertaining, more gorgeous hardwood floors, a walk-in pantry, modern stainless steel appliances and ample cabinet space. The master suite is conveniently located on the main level including an en suite with double vanity areas, tiled shower, separate soaking tub and a sizable walk-in closet. The main level also boasts of a second bedroom usable for family, guests or as an office - with a full bathroom. The laundry room is also convenient on this main level with shelving. Upstairs, you will discover 3 more bedrooms each with plenty of closet space, one with its own private bath and then a secondary full bathroom. There is an open TV/game area that is ideal for family/kids/friends. The covered outdoor patio is an oasis of its own featuring a stacked stone fireplace with hearth, custom outdoor kitchen, bar area, and second TV for added convenience, making it the perfect spot to relax and unwind or entertain, especially with lake views in winter time. This home also features an additional exterior storage room with crown molding that could be used as an office, studio, gym or extra storage space. The 2-car garage provides convenience and ample room for parking and storage. With its prime location and luxurious features, this home is perfect for those looking for a comfortable and stylish living experience. Don't miss out on the opportunity to make this beautiful home your own!
Location
State GA
County Coweta
Rooms
Basement None
Main Level Bedrooms 2
Interior
Interior Features Tray Ceiling(s), Vaulted Ceiling(s), High Ceilings, Double Vanity, Soaking Tub, Pulldown Attic Stairs, Separate Shower, Tile Bath, Walk-In Closet(s), Master On Main Level
Heating Natural Gas, Central, Zoned, Dual
Cooling Ceiling Fan(s), Central Air, Dual
Flooring Hardwood, Tile, Carpet
Fireplaces Number 1
Fireplaces Type Family Room, Factory Built, Gas Log
Exterior
Exterior Feature Gas Grill, Other, Sprinkler System
Garage Attached, Garage Door Opener, Kitchen Level
Garage Spaces 2.0
Community Features Clubhouse, Lake, Playground, Pool, Sidewalks, Street Lights
Utilities Available Underground Utilities, Cable Available, Sewer Connected
Waterfront Description Lake Access
Roof Type Composition
Building
Story Two
Foundation Slab
Sewer Public Sewer
Level or Stories Two
Structure Type Gas Grill,Other,Sprinkler System
Construction Status New Construction
Schools
Elementary Schools Welch
Middle Schools Lee
High Schools East Coweta
Others
Financing Cash
Read Less Info
Want to know what your home might be worth? Contact us for a FREE valuation!

Our team is ready to help you sell your home for the highest possible price ASAP

© 2024 Georgia Multiple Listing Service. All Rights Reserved.
GET MORE INFORMATION

Agent | License ID: TN 338923 / GA 374620







