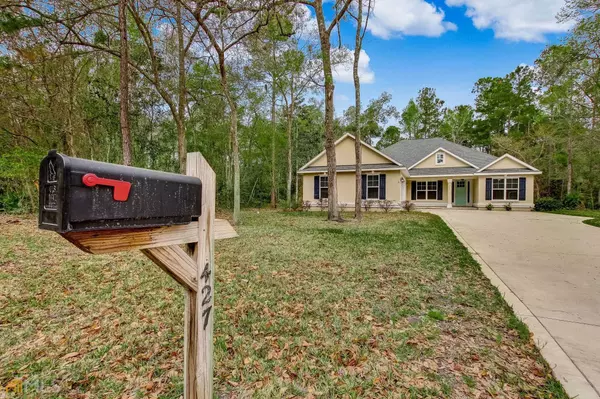Bought with Watson Realty Corp.
$429,900
For more information regarding the value of a property, please contact us for a free consultation.
4 Beds
2 Baths
2,202 SqFt
SOLD DATE : 06/01/2023
Key Details
Sold Price $429,900
Property Type Single Family Home
Sub Type Single Family Residence
Listing Status Sold
Purchase Type For Sale
Square Footage 2,202 sqft
Price per Sqft $195
Subdivision Misty Harbor
MLS Listing ID 20107189
Sold Date 06/01/23
Style Traditional
Bedrooms 4
Full Baths 2
Construction Status Resale
HOA Fees $975
HOA Y/N Yes
Year Built 2020
Annual Tax Amount $4,543
Tax Year 2022
Lot Size 1.000 Acres
Property Description
You don't need to wait for new construction, here it is! This custom home was built by Josselyn Homes in 2020 and is like brand new. This well maintained 4/2 is located in the gated community of Misty Harbor and sits on a 1 acre lot. This is one of just a few home sites in Misty Harbor that include a boat slip at the marina. Tile flooring in the main living areas and carpet in the bedrooms. The fourth bedroom off of the great room can be used as a bedroom or flex space and has sliding barn doors. Open island kitchen featuring white cabinets and stainless steel appliances. Spacious owners suite with tiled walk in shower and separate tub. Over sized side entry garage is finished with T1-11 and has flooring in the attic area. Enjoy the privacy of your backyard from your large screened in porch.
Location
State GA
County Camden
Rooms
Basement None
Main Level Bedrooms 4
Interior
Interior Features Tray Ceiling(s), Double Vanity, Pulldown Attic Stairs, Tile Bath, Walk-In Closet(s), Whirlpool Bath, Master On Main Level, Split Bedroom Plan
Heating Central, Heat Pump
Cooling Ceiling Fan(s), Central Air
Flooring Tile, Carpet
Exterior
Garage Attached, Garage Door Opener, Garage, Kitchen Level
Garage Spaces 6.0
Community Features Boat/Camper/Van Prkg, Clubhouse, Gated, Marina, Park, Playground, Pool, Tennis Court(s), Shared Dock
Utilities Available Cable Available, Electricity Available
View Seasonal View
Roof Type Composition
Building
Story One
Foundation Slab
Sewer Septic Tank
Level or Stories One
Construction Status Resale
Schools
Elementary Schools Mamie Lou Gross
Middle Schools Camden
High Schools Camden County
Others
Acceptable Financing 1031 Exchange, Cash, Conventional, FHA, VA Loan, USDA Loan
Listing Terms 1031 Exchange, Cash, Conventional, FHA, VA Loan, USDA Loan
Financing FHA
Read Less Info
Want to know what your home might be worth? Contact us for a FREE valuation!

Our team is ready to help you sell your home for the highest possible price ASAP

© 2024 Georgia Multiple Listing Service. All Rights Reserved.
GET MORE INFORMATION

Agent | License ID: TN 338923 / GA 374620







